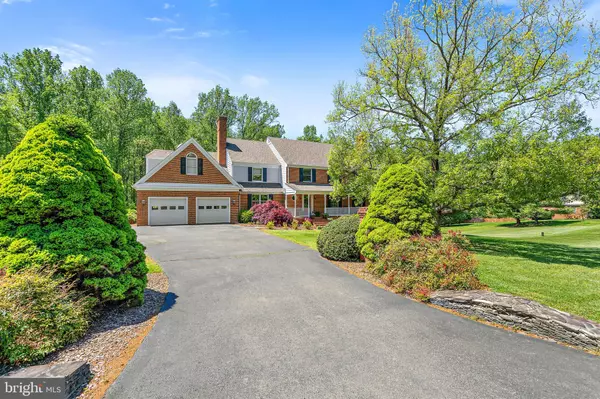For more information regarding the value of a property, please contact us for a free consultation.
Key Details
Sold Price $695,000
Property Type Single Family Home
Sub Type Detached
Listing Status Sold
Purchase Type For Sale
Square Footage 4,924 sqft
Price per Sqft $141
Subdivision Westervelt
MLS Listing ID VAFQ164506
Sold Date 09/18/20
Style Colonial
Bedrooms 5
Full Baths 4
Half Baths 1
HOA Fees $36/ann
HOA Y/N Y
Abv Grd Liv Area 3,724
Originating Board BRIGHT
Year Built 1989
Annual Tax Amount $6,736
Tax Year 2020
Lot Size 2.000 Acres
Acres 2.0
Property Description
You ll want to call this beautiful brick single family home your own! This five bedroom, four and a half bath home has 4 legal bedrooms with the possibility of 6 total bedrooms. It has character and charm galore starting with beautiful hardwood flooring on the main level and new carpet throughout the home! Both the den and the living room have wood burning fireplaces. Attached to the kitchen on the main level of the home is a large screened in back porch with cable access making it a perfect place to enjoy all seasons of Virginia s weather and create many memories amongst friends and family. Upstairs there are three generous sized bedrooms, an office (or nursery/sitting room/bedroom) in addition to a huge master suite with its very own fireplace, private staircase, dressing area and a recently remodeled large bathroom with his and her vanities, a jacuzzi tub and a separate shower. The walk out basement of this home includes a built-in kitchenette and a full bath opening up endless possibilities to rent out or use as an in-law suite. Along with the esthetically pleasing qualities of this home, it offers a new roof with architectural shingles that was done in 2014 and the HVAC was replaced in 2012. High speed internet is supplied by Xfinity/Comcast. It sits on a two-acre corner lot backing up to wooded common space and is located in the quiet and highly sought-after neighborhood of Westervelt on the DC side of Warrenton. This neighborhood is unique in that it has only 32 total homes and zero thru-streets so there is minimal traffic- just your neighbors. This picturesque and private setting is located halfway between Warrenton and Gainesville which makes shopping and dining choices abundant. Besides the screen porch, the exterior of the house has an oversized attached 2-car garage and a large welcoming wrap-around front porch. This house has all the comforts that help make a house a home!**Pool instillation in backyard is possible see documents section of the listing for pool plans already drawn up**
Location
State VA
County Fauquier
Zoning RA/RC
Rooms
Other Rooms Living Room, Dining Room, Primary Bedroom, Sitting Room, Bedroom 2, Bedroom 3, Kitchen, Family Room, Basement, Foyer, Bedroom 1, In-Law/auPair/Suite, Laundry, Office, Bathroom 1, Bathroom 2, Bathroom 3, Primary Bathroom, Half Bath, Screened Porch
Basement Connecting Stairway, Partially Finished, Interior Access, Outside Entrance, Rear Entrance, Rough Bath Plumb, Sump Pump, Walkout Level
Interior
Interior Features Attic, Carpet, Ceiling Fan(s), Crown Moldings, Floor Plan - Traditional, Formal/Separate Dining Room, Kitchen - Eat-In, Kitchen - Island, Kitchenette, Recessed Lighting, Soaking Tub, Window Treatments, Wood Floors
Hot Water Electric
Heating Heat Pump(s)
Cooling Central A/C
Flooring Hardwood, Ceramic Tile, Carpet
Fireplaces Number 2
Equipment Cooktop, Dryer - Electric, Microwave, Oven - Wall, Trash Compactor, Washer
Appliance Cooktop, Dryer - Electric, Microwave, Oven - Wall, Trash Compactor, Washer
Heat Source Electric
Laundry Main Floor
Exterior
Exterior Feature Porch(es), Deck(s), Screened, Wrap Around
Parking Features Additional Storage Area, Garage - Front Entry, Garage Door Opener, Inside Access, Oversized
Garage Spaces 2.0
Water Access N
View Trees/Woods, Street
Accessibility None
Porch Porch(es), Deck(s), Screened, Wrap Around
Attached Garage 2
Total Parking Spaces 2
Garage Y
Building
Story 2
Sewer On Site Septic
Water Well
Architectural Style Colonial
Level or Stories 2
Additional Building Above Grade, Below Grade
Structure Type Dry Wall,Paneled Walls
New Construction N
Schools
Elementary Schools C. Hunter Ritchie
Middle Schools Marshall
High Schools Kettle Run
School District Fauquier County Public Schools
Others
Senior Community No
Tax ID 7917-11-7507
Ownership Fee Simple
SqFt Source Estimated
Horse Property N
Special Listing Condition Standard
Read Less Info
Want to know what your home might be worth? Contact us for a FREE valuation!

Our team is ready to help you sell your home for the highest possible price ASAP

Bought with Norman G Odeneal II • KW Metro Center
GET MORE INFORMATION




