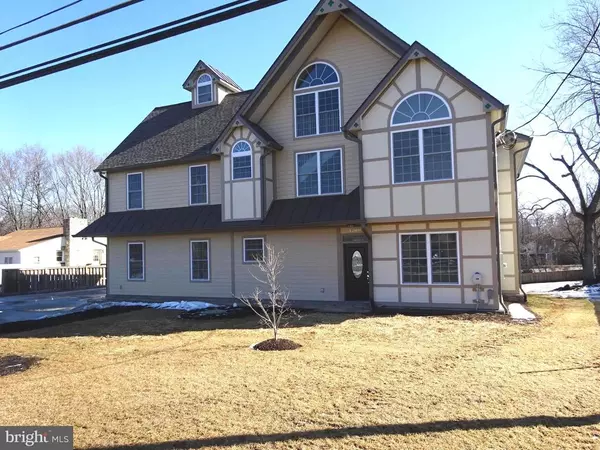For more information regarding the value of a property, please contact us for a free consultation.
Key Details
Sold Price $695,000
Property Type Single Family Home
Sub Type Detached
Listing Status Sold
Purchase Type For Sale
Square Footage 5,800 sqft
Price per Sqft $119
Subdivision None Available
MLS Listing ID VAPW515514
Sold Date 05/14/21
Style Victorian
Bedrooms 5
Full Baths 5
HOA Y/N N
Abv Grd Liv Area 5,800
Originating Board BRIGHT
Year Built 2021
Annual Tax Amount $1,967
Tax Year 2021
Lot Size 0.551 Acres
Acres 0.55
Property Description
HUGE PRICE REDUCTION. 2021 Brand new gorgeous unique- 3 level home located mid-county with easy access to everything. 5 bedrooms, 5 full bathrooms, approximately 5800 sq. ft, huge kitchen with 16 ft. kitchen island, brand new stainless steel appliances, stunning cement and granite counter tops, recess lighting throughout, 2 car garage, additional parking on oversized cement drive way, 1/2 + acre lot mostly fenced, dual AC units and multiple air handling units on the second and third floor, top grade building materials used throughout, extra storage areas on all 3 levels, stylish wood flooring and carpet,. This is a must see beautiful unique one of a kind home. Bring your pickiest clients and they will fall in love with this home.
Location
State VA
County Prince William
Zoning A1
Interior
Interior Features Breakfast Area, Carpet, Ceiling Fan(s), Combination Kitchen/Living, Curved Staircase, Dining Area, Family Room Off Kitchen, Formal/Separate Dining Room, Kitchen - Gourmet, Kitchen - Island, Store/Office, Studio, Walk-in Closet(s), Wood Floors, Pantry
Hot Water Electric
Heating Heat Pump(s)
Cooling Ceiling Fan(s), Central A/C, Heat Pump(s)
Equipment Dishwasher, Stove, Disposal, Icemaker, Refrigerator, Stainless Steel Appliances
Appliance Dishwasher, Stove, Disposal, Icemaker, Refrigerator, Stainless Steel Appliances
Heat Source Electric
Laundry Upper Floor
Exterior
Parking Features Garage - Side Entry
Garage Spaces 8.0
Fence Board, Wood
Utilities Available Electric Available
Water Access N
Accessibility None
Attached Garage 2
Total Parking Spaces 8
Garage Y
Building
Story 3
Sewer Public Sewer
Water Public
Architectural Style Victorian
Level or Stories 3
Additional Building Above Grade, Below Grade
New Construction Y
Schools
Elementary Schools Coles
Middle Schools Benton
High Schools Charles J. Colgan Senior
School District Prince William County Public Schools
Others
Senior Community No
Tax ID 7893-50-2570
Ownership Fee Simple
SqFt Source Assessor
Special Listing Condition Standard
Read Less Info
Want to know what your home might be worth? Contact us for a FREE valuation!

Our team is ready to help you sell your home for the highest possible price ASAP

Bought with Brittani L Chafin • Coldwell Banker Elite
GET MORE INFORMATION




