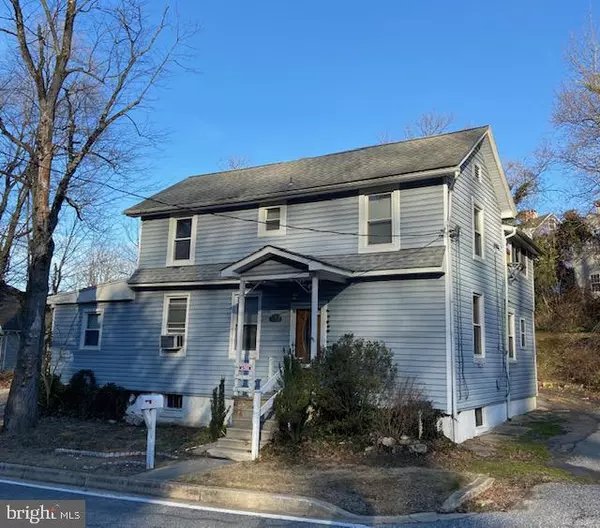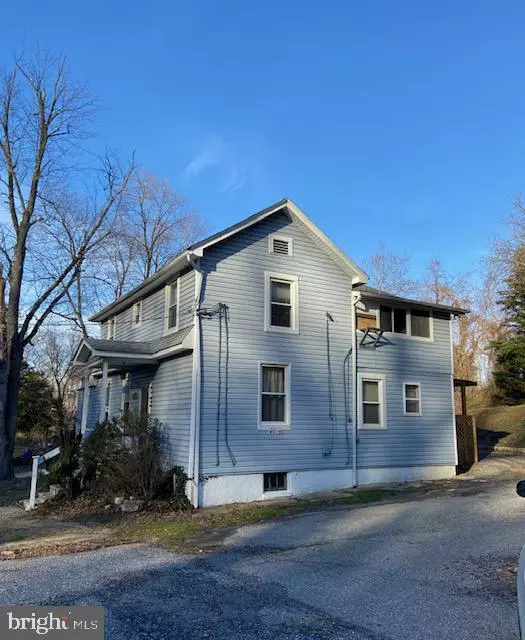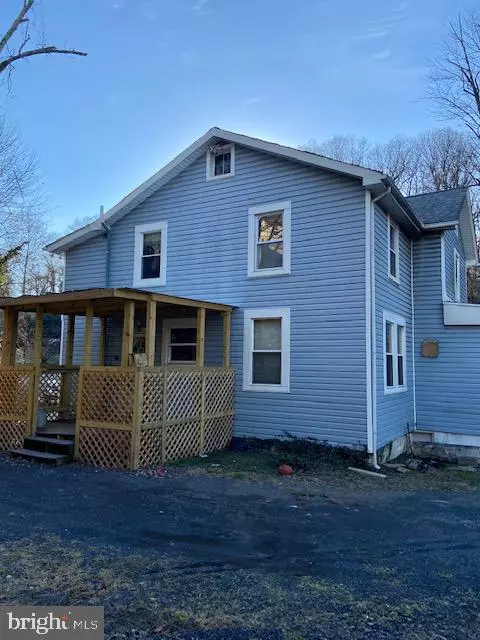For more information regarding the value of a property, please contact us for a free consultation.
Key Details
Sold Price $265,000
Property Type Single Family Home
Sub Type Detached
Listing Status Sold
Purchase Type For Sale
Square Footage 2,028 sqft
Price per Sqft $130
Subdivision None Available
MLS Listing ID MDHW290818
Sold Date 03/31/21
Style Colonial
Bedrooms 5
Full Baths 2
HOA Y/N N
Abv Grd Liv Area 2,028
Originating Board BRIGHT
Year Built 1915
Annual Tax Amount $3,660
Tax Year 2021
Lot Size 9,844 Sqft
Acres 0.23
Property Description
True 5 BR home! Structure in good condition. Interior needs some TLC. Vinyl siding and recent roof. Replacement windows. Storm doors on front and back. Recent deck off kitchen. Walk up Attic could be finished for even more living space. Sellers have not lived in the home and are selling "as is". Circular driveway for lots of parking. Local folk lure says this structure was the original Elkridge Post Office.
Location
State MD
County Howard
Zoning R12
Rooms
Other Rooms Living Room, Dining Room, Bedroom 2, Bedroom 3, Bedroom 4, Bedroom 5, Kitchen, Bedroom 1, Laundry, Other
Basement Sump Pump, Unfinished
Main Level Bedrooms 2
Interior
Hot Water Electric
Heating Baseboard - Electric
Cooling None
Fireplace N
Window Features Double Pane
Heat Source Electric
Laundry Upper Floor
Exterior
Exterior Feature Deck(s)
Garage Spaces 6.0
Water Access N
Roof Type Asphalt
Accessibility None
Porch Deck(s)
Total Parking Spaces 6
Garage N
Building
Story 3
Sewer Public Sewer
Water Public
Architectural Style Colonial
Level or Stories 3
Additional Building Above Grade, Below Grade
New Construction N
Schools
Elementary Schools Elkridge
Middle Schools Elkridge Landing
High Schools Howard
School District Howard County Public School System
Others
Senior Community No
Tax ID 1401181807
Ownership Fee Simple
SqFt Source Assessor
Special Listing Condition Standard
Read Less Info
Want to know what your home might be worth? Contact us for a FREE valuation!

Our team is ready to help you sell your home for the highest possible price ASAP

Bought with Jeffrey M Berman • RE/MAX Realty Group
GET MORE INFORMATION




