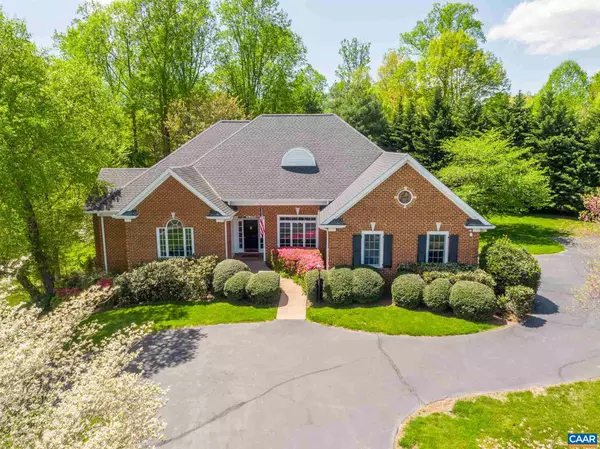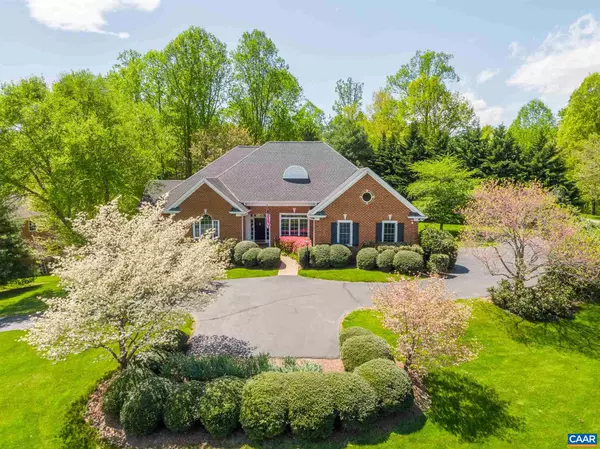For more information regarding the value of a property, please contact us for a free consultation.
Key Details
Sold Price $807,500
Property Type Single Family Home
Sub Type Detached
Listing Status Sold
Purchase Type For Sale
Square Footage 4,011 sqft
Price per Sqft $201
Subdivision Unknown
MLS Listing ID 616564
Sold Date 06/17/21
Style Colonial
Bedrooms 4
Full Baths 3
Half Baths 1
Condo Fees $55
HOA Fees $86/ann
HOA Y/N Y
Abv Grd Liv Area 2,478
Originating Board CAAR
Year Built 1999
Annual Tax Amount $5,700
Tax Year 2021
Lot Size 0.800 Acres
Acres 0.8
Property Description
Gorgeous elevated corner homesite in the most desirable section of Glenmore! Beautiful brick, universal-design layout home featuring main level living, open floor plan, stunning newer custom designed and built den/sunroom, finely appointed kitchen, generous room sizes, and low-maintenance deck overlooking a manicured yard! Unique floor plan has broad appeal to various lifestyles and preferences. Main level master suite as well as a 2nd main level en-suite bedroom. Two additional terrace-level bedrooms off of the enormous rec room. Thoughtful custom details throughout this 4-bedroom, 3.5 bath home including three fireplaces (two gas/one wood-burning), vaulted ceilings, custom millwork, extensive hardwood flooring including exquisite custom inlaid "compass rose" in foyer, and enormous storage space. Enjoy mountain views from this great homesite, located just minutes inside the gates of this exceptional golf course community. Backs up to common space and the Queenscroft Trail for your morning walk/run along the Rivanna River or on the many neighborhood trails. This home simply must be seen!,Cherry Cabinets,Glass Front Cabinets,Solid Surface Counter,Wood Cabinets,Fireplace in Basement,Fireplace in Great Room,Fireplace in Sun Room
Location
State VA
County Albemarle
Zoning PRD
Rooms
Other Rooms Dining Room, Primary Bedroom, Kitchen, Foyer, Breakfast Room, Study, Sun/Florida Room, Great Room, Laundry, Recreation Room, Primary Bathroom, Full Bath, Half Bath, Additional Bedroom
Basement Fully Finished, Heated, Partially Finished, Walkout Level, Windows
Main Level Bedrooms 2
Interior
Interior Features Central Vacuum, Central Vacuum, Skylight(s), Walk-in Closet(s), Wet/Dry Bar, Breakfast Area, Kitchen - Eat-In, Pantry, Recessed Lighting, Entry Level Bedroom, Primary Bath(s)
Heating Central
Cooling Ductless/Mini-Split, Central A/C
Flooring Carpet, Ceramic Tile, Hardwood
Fireplaces Number 3
Fireplaces Type Gas/Propane, Wood
Equipment Dryer, Washer, Dishwasher, Disposal, Oven - Double, Microwave, Refrigerator, Cooktop
Fireplace Y
Window Features Double Hung,Screens,Transom
Appliance Dryer, Washer, Dishwasher, Disposal, Oven - Double, Microwave, Refrigerator, Cooktop
Heat Source Propane - Owned
Exterior
Exterior Feature Deck(s), Patio(s), Porch(es)
Parking Features Garage - Side Entry
Amenities Available Tot Lots/Playground, Security, Basketball Courts, Lake, Picnic Area, Horse Trails, Soccer Field, Jog/Walk Path
View Mountain, Other
Roof Type Composite
Accessibility None
Porch Deck(s), Patio(s), Porch(es)
Garage Y
Building
Lot Description Landscaping
Story 1
Foundation Concrete Perimeter, Active Radon Mitigation
Sewer Public Sewer
Water Public
Architectural Style Colonial
Level or Stories 1
Additional Building Above Grade, Below Grade
Structure Type 9'+ Ceilings,Tray Ceilings,Vaulted Ceilings,Cathedral Ceilings
New Construction N
Schools
Elementary Schools Stone-Robinson
Middle Schools Burley
High Schools Monticello
School District Albemarle County Public Schools
Others
HOA Fee Include Common Area Maintenance,Insurance,Management,Reserve Funds,Snow Removal
Ownership Other
Security Features Security System,Carbon Monoxide Detector(s),Smoke Detector
Special Listing Condition Standard
Read Less Info
Want to know what your home might be worth? Contact us for a FREE valuation!

Our team is ready to help you sell your home for the highest possible price ASAP

Bought with YATES MCCALLUM • FRANK HARDY SOTHEBY'S INTERNATIONAL REALTY
GET MORE INFORMATION




