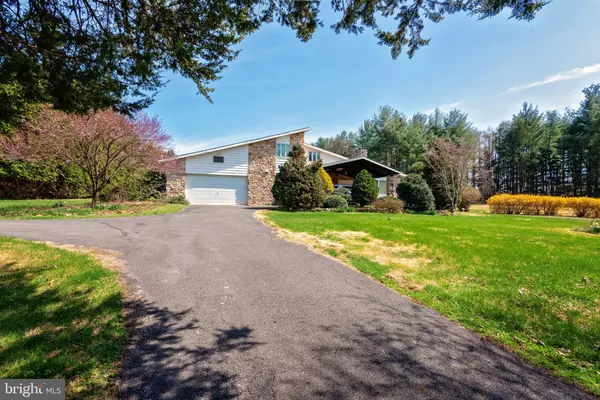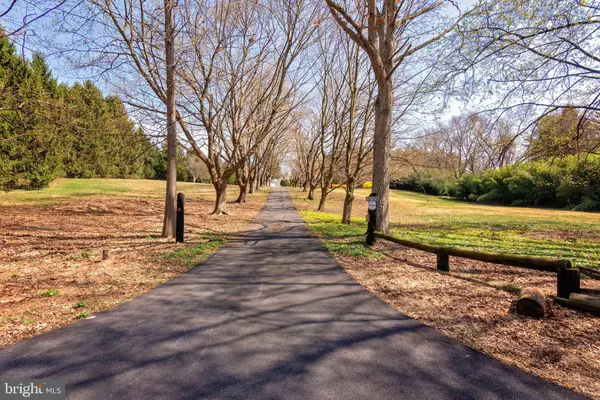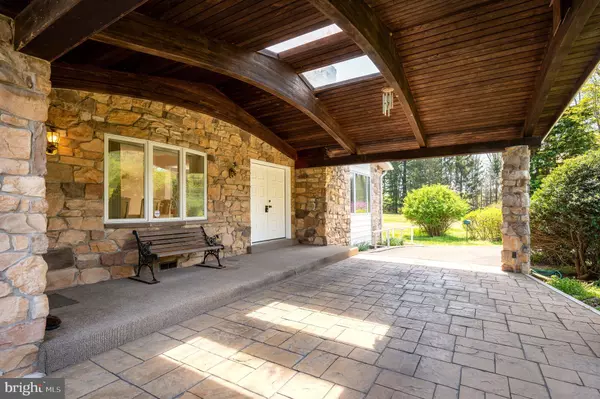For more information regarding the value of a property, please contact us for a free consultation.
Key Details
Sold Price $569,000
Property Type Single Family Home
Sub Type Detached
Listing Status Sold
Purchase Type For Sale
Square Footage 4,972 sqft
Price per Sqft $114
Subdivision None Available
MLS Listing ID PABK375686
Sold Date 05/18/21
Style Contemporary
Bedrooms 4
Full Baths 2
Half Baths 2
HOA Y/N N
Abv Grd Liv Area 4,612
Originating Board BRIGHT
Year Built 1997
Annual Tax Amount $11,528
Tax Year 2020
Lot Size 9.560 Acres
Acres 9.56
Lot Dimensions 0.00 x 0.00
Property Description
Welcome to the peaceful custom built property at 5757 Stoudts Ferry Bridge Road. This spectacular home is its own oasis - sitting on 9.56 acres encompassing Jim Dietrich Park and the Schuylkill River. You are welcomed to this property by a long, tree lined circular driveway that has plentiful parking, garage access, and a beautiful custom built Douglas Fir trussed planking carport. Enter this home through beautiful custom-made double doors that invite you into the grand two story foyer. The first level of this home consists of a living room with built in shelving and a sunroom extension with beautiful views of the land. The dining room is nicely sized with a great view of the front of the property with large windows letting in great natural light. The 40+ handle kitchen has Corian counter tops and gives great storage and space with an island and attached eating area and opens into the family room with a beautiful stone wood-burning fireplace and a great view of the indoor heated pool! The two story indoor pool area is one of many focal points of this home with a 16 x 32 Gunite swimming pool, twelve skylights, second story wrap around balcony, a half bath, changing room with shower, indoor grill and sink, and a built in greenhouse. Exit the pool from one of three sliding glass doors onto a large deck with retractable awning great for social gatherings or relaxing and enjoying the land. Enjoy your first floor primary suite with great closet space, new flooring and an suite primary bathroom with double vanity and lots of storage. The first floor of the home also has a separate laundry area/mudroom, a half bath, and access to both attached garages. The second floor of this home has a large billiards room with reinforced flooring to hold a pool table as well as double sliding doors that lead to balcony access overlooking the pool. This level also consists of three nice-sized bedrooms with vaulted ceilings, great closet space, and new flooring. This level also has a full bathroom, and another bonus room that would be a great craft room or small office. The lower level of this home is 720 square feet and partially finished with another beautiful stone wood-burning fireplace. and a huge storage room. All this and we havent even talked about the outdoor space! This home has a two car attached garage with front access, a two car attached garage with rear access as well as a underground service bay repair pit for working on your car, a four bay 1000+ square feet detached pole barn with electric, and a huge fenced in garden great for living off the land! This property also includes about 100 feet of waterfront access on the Schuylkill River, a full sized tennis court with basketball net, a propane powered generator, and a 500 gallon above ground ethanol free gas tank to keep all your equipment fueled. If youre looking for a one of a kind custom built home with superior craftmanship and tranquility, this is the property for you!
Location
State PA
County Berks
Area Muhlenberg Twp (10266)
Zoning RESIDENTIAL
Rooms
Basement Partial
Main Level Bedrooms 1
Interior
Hot Water Electric
Heating Hot Water, Radiant
Cooling Central A/C, Wall Unit
Fireplaces Number 2
Fireplaces Type Stone, Wood
Fireplace Y
Heat Source Oil
Laundry Main Floor
Exterior
Exterior Feature Deck(s), Breezeway
Garage Garage - Front Entry, Garage - Rear Entry, Garage Door Opener, Inside Access
Garage Spaces 9.0
Pool Concrete, Heated, In Ground, Indoor
Water Access N
View River
Accessibility None
Porch Deck(s), Breezeway
Attached Garage 4
Total Parking Spaces 9
Garage Y
Building
Story 2
Sewer On Site Septic
Water Well
Architectural Style Contemporary
Level or Stories 2
Additional Building Above Grade, Below Grade
New Construction N
Schools
School District Muhlenberg
Others
Senior Community No
Tax ID 66-4399-02-56-5007
Ownership Fee Simple
SqFt Source Assessor
Acceptable Financing Cash, Conventional
Listing Terms Cash, Conventional
Financing Cash,Conventional
Special Listing Condition Standard
Read Less Info
Want to know what your home might be worth? Contact us for a FREE valuation!

Our team is ready to help you sell your home for the highest possible price ASAP

Bought with Melanie Mattes • RE/MAX Of Reading
GET MORE INFORMATION




