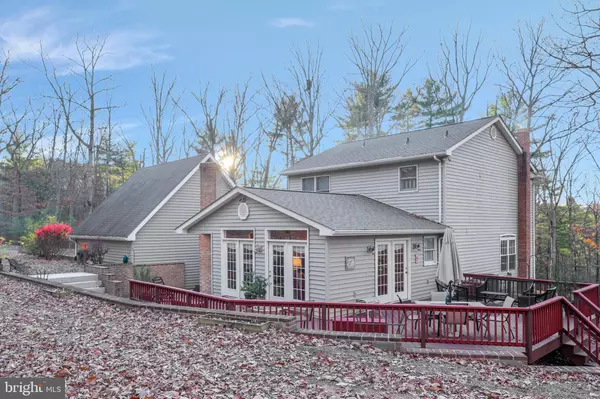For more information regarding the value of a property, please contact us for a free consultation.
Key Details
Sold Price $424,900
Property Type Single Family Home
Sub Type Detached
Listing Status Sold
Purchase Type For Sale
Square Footage 2,112 sqft
Price per Sqft $201
Subdivision Weber Heritage
MLS Listing ID WVMO117744
Sold Date 04/09/21
Style Colonial
Bedrooms 3
Full Baths 2
Half Baths 1
HOA Fees $12/ann
HOA Y/N Y
Abv Grd Liv Area 2,112
Originating Board BRIGHT
Year Built 1991
Annual Tax Amount $1,732
Tax Year 2020
Lot Size 3.570 Acres
Acres 3.57
Property Description
Unbelievably beautiful setting and home. You will be thrilled to begin and end your days in this one of a kind property. So many upgrades and custom features. There are three bedrooms on the upper level including two renovated baths and a possible fourth on the main if you close off the den. The kitchen comes with center island, custom backsplash and gas stove. The family room features a large stacked stone wood burning fireplace complete with kettle arm, kettle and popcorn popper! There is a formal dining room and abundance of natural light in this warm and inviting home. The laundry and half bath are also on the main level that walks out to the most beautiful landscaped & hardscaped back entertaining area. The home has adjoining 2 car garage with loft and just up the back is a large detached garage with 8 bays and 10 parking spaces. Two of the bays are meant to pull through. Perfect for the car enthusiast, collector, food truck business, etc. Many possibilities. Home has a heat pump with a separate wood furnace for full time or back up. Lots of storage.
Location
State WV
County Morgan
Zoning 101
Rooms
Other Rooms Dining Room, Primary Bedroom, Bedroom 2, Bedroom 3, Kitchen, Family Room, Den, Basement, Breakfast Room, Laundry, Other, Bathroom 2, Primary Bathroom, Half Bath
Basement Full, Improved, Partially Finished, Walkout Level
Interior
Interior Features Attic, Breakfast Area, Built-Ins, Carpet, Ceiling Fan(s), Dining Area, Family Room Off Kitchen, Floor Plan - Traditional, Formal/Separate Dining Room, Kitchen - Gourmet, Kitchen - Island, Pantry, Primary Bath(s), Recessed Lighting, Upgraded Countertops, Walk-in Closet(s), Water Treat System, WhirlPool/HotTub, Window Treatments, Wood Floors, Wood Stove
Hot Water Electric
Heating Heat Pump(s), Wood Burn Stove
Cooling Central A/C
Flooring Carpet, Hardwood, Laminated, Tile/Brick
Fireplaces Number 2
Fireplaces Type Stone, Mantel(s), Other
Equipment Built-In Microwave, Dishwasher, Icemaker, Oven/Range - Gas, Oven/Range - Electric, Refrigerator, Water Conditioner - Owned, Water Heater
Fireplace Y
Window Features Double Pane,Screens
Appliance Built-In Microwave, Dishwasher, Icemaker, Oven/Range - Gas, Oven/Range - Electric, Refrigerator, Water Conditioner - Owned, Water Heater
Heat Source Wood, Electric
Laundry Main Floor
Exterior
Exterior Feature Patio(s), Porch(es), Terrace
Garage Garage - Front Entry, Garage - Rear Entry, Oversized, Additional Storage Area, Garage Door Opener
Garage Spaces 18.0
Utilities Available Cable TV Available
Water Access N
View Trees/Woods
Roof Type Architectural Shingle
Street Surface Black Top
Accessibility None
Porch Patio(s), Porch(es), Terrace
Road Frontage Road Maintenance Agreement
Total Parking Spaces 18
Garage Y
Building
Lot Description Backs to Trees, Cul-de-sac, Front Yard, No Thru Street, Partly Wooded, Secluded, Trees/Wooded
Story 3
Sewer On Site Septic, Septic Exists
Water Well
Architectural Style Colonial
Level or Stories 3
Additional Building Above Grade, Below Grade
Structure Type Dry Wall,Vaulted Ceilings
New Construction N
Schools
School District Morgan County Schools
Others
HOA Fee Include Road Maintenance,Snow Removal
Senior Community No
Tax ID 0112007000000000
Ownership Fee Simple
SqFt Source Assessor
Acceptable Financing Cash, Conventional, FHA, USDA, VA
Listing Terms Cash, Conventional, FHA, USDA, VA
Financing Cash,Conventional,FHA,USDA,VA
Special Listing Condition Standard
Read Less Info
Want to know what your home might be worth? Contact us for a FREE valuation!

Our team is ready to help you sell your home for the highest possible price ASAP

Bought with David Friedrich • Coldwell Banker Realty
GET MORE INFORMATION




