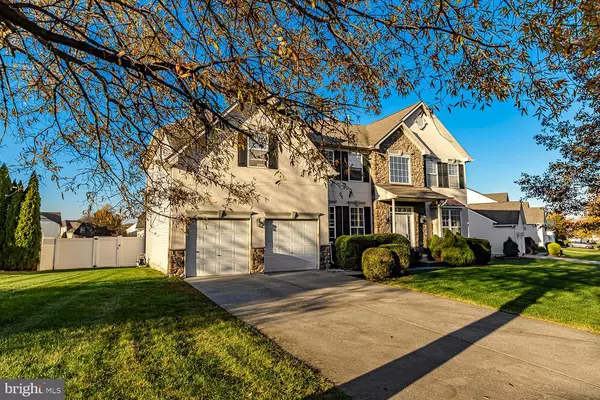For more information regarding the value of a property, please contact us for a free consultation.
Key Details
Sold Price $495,000
Property Type Single Family Home
Sub Type Detached
Listing Status Sold
Purchase Type For Sale
Square Footage 3,264 sqft
Price per Sqft $151
Subdivision Creekside
MLS Listing ID NJBL386020
Sold Date 12/23/20
Style Colonial
Bedrooms 4
Full Baths 2
Half Baths 1
HOA Fees $35/ann
HOA Y/N Y
Abv Grd Liv Area 3,264
Originating Board BRIGHT
Year Built 2001
Annual Tax Amount $11,153
Tax Year 2020
Lot Size 0.339 Acres
Acres 0.34
Lot Dimensions 0.00 x 0.00
Property Description
A must see home, this four bedroom stately looking home offers plenty of room for comfortable living spaces that encourage family fun, entertaining and even quiet down times. With its stone and stucco façade, be welcomed by the openness of the home, the natural light and the feel of large rooms. With blonde hardwood flooring from the entry and large dining room. A formal living room to the right of the entry takes with a contrasting, richly dark floor that adds a distinct personality that offers a cozy, curl up on a couch and read space and the large boxed window adds a sense of escape. The entry also boasts an eye catching staircase that reaches up to a double foyer and an open cat walk that overlooks the foyer and family room to the back of the home. The living space from the foyer, opens to a welcoming two story ceiling with long windows and a fireplace that anchor the room and create a wow moment. Tucked with privacy off the family room area is a generously proportioned office, the dark hardwood flooring in the office provides richness and a sense of calm to the room while the windows add plenty of natural light. The kitchen is large, open and becomes the heart of the home and entertaining, with the blonde hardwood flooring that continued from the dining room and family room, this is a bright and cheery space with white cabinets, stainless steel appliances and a rich, contrast of color in the midnight granite countertops. A nice sized pantry closet and plenty of counter and cabinet space make this kitchen easy. The kitchen’s center island doubles as casual eating space, prep and a serving area. There’s also plenty of room for a large family dining table in the kitchen and a French door that leads onto the deck that overlooks the in-ground pool. This home delivers on year round enjoyment and entertaining. A laundry room with backyard access and a half bath complete the first floor. A convenient and nice touch is the 2nd staircase access to upstairs directly from the kitchen, taking you up to the open hall/catwalk with hardwood flooring and overlooks the foyer and family room. This home’s second floor offers generously proportioned rooms and a layout that has the primary/owner?s suite with added privacy on one side of the hall with 3 bedrooms and a full (double vanity) hall bath are down the hall. The owners suite welcomes, with richly finished dark, wide plank hardwood floors. The room has a separate sitting area off the main bedroom, walk in closets and a large full bath. The backyard is fenced, and has a large deck for cooking, dining and seating that overlooks the lovely in-ground pool. A truly large, full house footprint unfinished basement provides endless possibilities. This property is ready for you to put your touch of personality on it and call it home. Conveniently located to major routes, 38, 295 and the turnpike, Lakeside at Creekview offers a community with a beautiful lake with walking path, seating and plenty of open spaces to enjoy.
Location
State NJ
County Burlington
Area Hainesport Twp (20316)
Zoning RES
Rooms
Other Rooms Living Room, Dining Room, Primary Bedroom, Bedroom 2, Bedroom 3, Bedroom 4, Kitchen, Family Room, Breakfast Room, Office
Basement Poured Concrete, Unfinished, Sump Pump
Interior
Interior Features Ceiling Fan(s), Sprinkler System
Hot Water Natural Gas
Heating Forced Air
Cooling Central A/C
Fireplaces Number 1
Fireplace Y
Heat Source Natural Gas
Exterior
Parking Features Garage - Front Entry
Garage Spaces 2.0
Amenities Available Lake
Water Access N
Roof Type Shingle
Accessibility None
Attached Garage 2
Total Parking Spaces 2
Garage Y
Building
Story 2
Sewer Public Sewer
Water Public
Architectural Style Colonial
Level or Stories 2
Additional Building Above Grade, Below Grade
New Construction N
Schools
Elementary Schools Hainesport E.S.
Middle Schools Hainesport
High Schools Rancocas Valley Reg. H.S.
School District Hainesport Township Public Schools
Others
Senior Community No
Tax ID 16-00100 04-00007
Ownership Fee Simple
SqFt Source Assessor
Acceptable Financing FHA, Cash, VA, USDA, Conventional
Listing Terms FHA, Cash, VA, USDA, Conventional
Financing FHA,Cash,VA,USDA,Conventional
Special Listing Condition Standard
Read Less Info
Want to know what your home might be worth? Contact us for a FREE valuation!

Our team is ready to help you sell your home for the highest possible price ASAP

Bought with Elmer oswaldo Perez • ERA Central Realty Group - Bordentown
GET MORE INFORMATION




