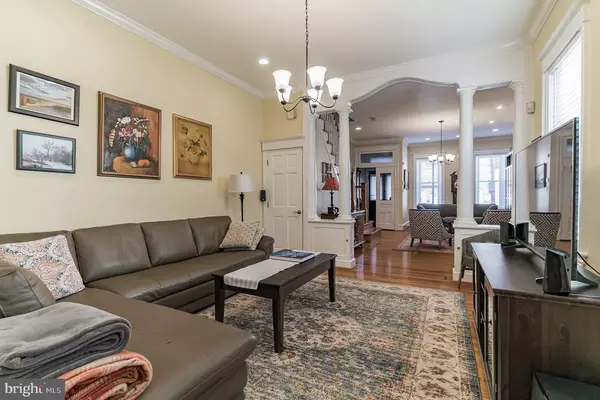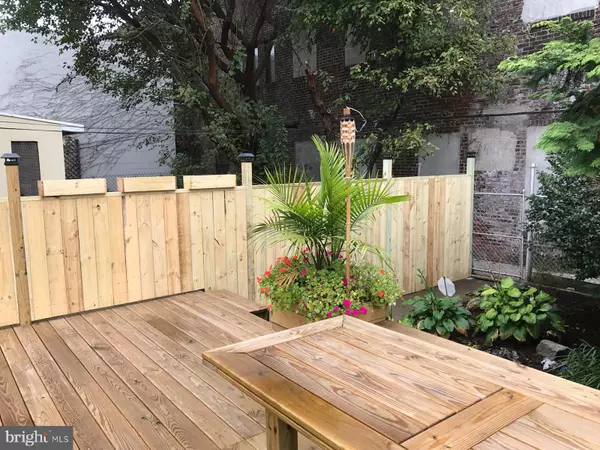For more information regarding the value of a property, please contact us for a free consultation.
Key Details
Sold Price $409,000
Property Type Townhouse
Sub Type Interior Row/Townhouse
Listing Status Sold
Purchase Type For Sale
Square Footage 2,400 sqft
Price per Sqft $170
Subdivision Port Richmond
MLS Listing ID PAPH987436
Sold Date 04/30/21
Style Straight Thru
Bedrooms 4
Full Baths 2
Half Baths 1
HOA Y/N N
Abv Grd Liv Area 2,400
Originating Board BRIGHT
Year Built 1965
Annual Tax Amount $2,224
Tax Year 2021
Lot Size 2,000 Sqft
Acres 0.05
Lot Dimensions 20.00 x 100.00
Property Description
Stunning home with the perfect mix of old world charm and modern amenities describes this amazing 4 bedroom, 2.5 bathroom townhome in the Port Richmond section of Philadelphia. Enter this home into a foyer with original tiled walls and solid wood double door entry. As you take in the tremendous open floor plan and enter the living room with 10 foot ceilings, you will just feel the incredible architecture. There is a custom archway with stately pillars and beautiful hardwood floors. There is a wonderful, gas fired fireplace surrounded by custom, built-in shelves and crown molding. As you walk through the main floor you will also have a large family room leading into a huge dining room separated by French style doors. The eat-in kitchen is in the rear of the home and features tiled floors, loads of newer cabinets, stainless steel appliances & Corian countertops. There is also a powder room nearby and exit to the breezeway and fenced-in rear yard. The yard has a privacy fence and custom designed patio with built-in flower beds. It is truly a peaceful & private oasis in the heart of the city. The 2nd floor is reached by beautifully designed stairs with hardwood steps. As you land on the continuous hardwood floors of the 2nd level you will gaze down the long hallway towards the 2nd largest bedroom. Along your way you will pass the also large 3rd bedroom. Each with hardwood floors, multiple windows for natural light and nice closets. The hall bathroom was recently redone with tiled floors and shower along with new toilet & vanity. The master bedroom is located in the front of the 2nd floor and is a very nice size and has a brand new, designer bathroom with huge walk-in shower & double sinks. There is a tremendous, full basement with washer & dryer along with a work area with shelving and newer hot water heater. This home has 2 HVAC systems including central air, one controlling the main level and another controlling the 2nd floor. This allows for better efficiency and reduced HVAC bills. This home is situated on a newly finished exterior street with all new utilities, sidewalks and post lights running all the way up the street. This is truly a must-see home!
Location
State PA
County Philadelphia
Area 19134 (19134)
Zoning CMX2
Rooms
Basement Other
Main Level Bedrooms 4
Interior
Interior Features Built-Ins, Ceiling Fan(s), Crown Moldings, Kitchen - Eat-In, Recessed Lighting
Hot Water Natural Gas
Heating Forced Air
Cooling Central A/C
Fireplaces Number 1
Fireplaces Type Gas/Propane
Equipment Built-In Range, Dishwasher, Disposal, Dryer - Gas, Oven - Single, Oven/Range - Gas, Refrigerator, Washer, Water Heater
Fireplace Y
Appliance Built-In Range, Dishwasher, Disposal, Dryer - Gas, Oven - Single, Oven/Range - Gas, Refrigerator, Washer, Water Heater
Heat Source Natural Gas
Laundry Basement
Exterior
Exterior Feature Deck(s), Patio(s)
Fence Panel, Rear, Wood
Water Access N
Accessibility None
Porch Deck(s), Patio(s)
Garage N
Building
Story 2
Sewer Public Sewer
Water Public
Architectural Style Straight Thru
Level or Stories 2
Additional Building Above Grade, Below Grade
New Construction N
Schools
School District The School District Of Philadelphia
Others
Senior Community No
Tax ID 251160800
Ownership Fee Simple
SqFt Source Assessor
Special Listing Condition Standard
Read Less Info
Want to know what your home might be worth? Contact us for a FREE valuation!

Our team is ready to help you sell your home for the highest possible price ASAP

Bought with William Avdula Ndreu • RE/MAX One Realty
GET MORE INFORMATION




