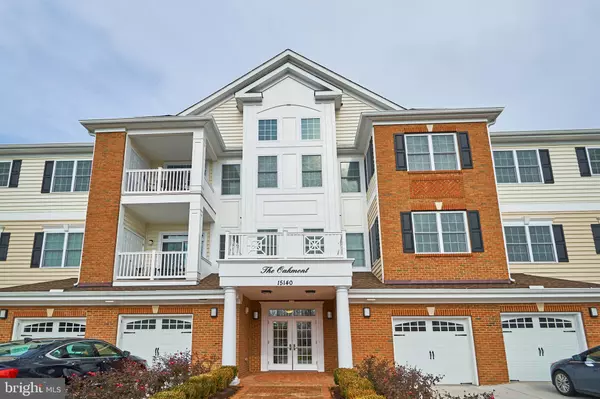For more information regarding the value of a property, please contact us for a free consultation.
Key Details
Sold Price $399,900
Property Type Condo
Sub Type Condo/Co-op
Listing Status Sold
Purchase Type For Sale
Square Footage 1,551 sqft
Price per Sqft $257
Subdivision Regency At Dominion Valley
MLS Listing ID VAPW482938
Sold Date 02/28/20
Style Traditional
Bedrooms 2
Full Baths 2
Condo Fees $371/mo
HOA Fees $292/mo
HOA Y/N Y
Abv Grd Liv Area 1,551
Originating Board BRIGHT
Year Built 2018
Annual Tax Amount $3,986
Tax Year 2019
Property Description
***MAJOR PRICE REDUCTION!*** GORGEOUS Oakmont Model, 4th floor, 2 bedroom, 2 bath END/CORNER unit condo in the most recently built condo building in Dominion Valley Regency, a 55+ Active Adult Community. FOR THOSE OF YOU NOT FAMILIAR, Condos like this are RARE. Being on the top floor there is virtually NO NOISE and you get HIGHER CEILINGS. Additionally, being in a corner unit gives you LOTS OF SUNLIGHT! This unit backs to the woods to provide PEACE, QUIET, AND PRIVACY while enjoying your deck/patio! ONLY a few get this opportunity as corner top level units backing to the trees are few and far between, plus the UPGRADES here are ABOVE THE ORDINARY!, What are you waiting for? Have you ever dreamed of living the good life in retirement? I want to personally tell you that I have sold homes here in Regency and the people that I have met here LOVE living here! They tell me how much they enjoy all the social opportunities to meet and develop new friendships. There are numerous things to do from card games, special dinner functions, clubs, music performances by members, exercise facilities, spa, and planned bus trips and social outings, all without the added fees of the Social Membership not required in this unit's association. Many of the single homeowners have found it to be a close knit community with ample opportunities to become part of this special active adult living community. The comfort and security in this condo unit and environment is a huge bonus with not only the guard gate to enter the community but also the ability to drive into your attached garage, shut the garage door and safely be inside the building. Additionally, you will never be cold, wet or be concerned about slipping on the ice with this great feature.The fees are reasonable when you realize all the items included: cable, internet, trash, exterior building maintenance, water and sewer (all items you will NOT pay for outside of the condo fees.) You can lock your door and go travel and live your life to the fullest when you have simplified your lifestyle by condo ownership! Filled with upgrades from gorgeous dark wide plank hardwoods to beautiful raised triple panel off white kitchen cabinetry, TOP QUALITY GRANITE, breakfast bar, pendant and upscale lighting (installed by seller), stainless steel appliances, high ceilings, built-in ironing board, FRAME-LESS shower, EXOTIC GRANITE VANITIES and stunning tile in master bathroom plus an ATTACHED GARAGE! If you've been looking for the perfect condo, this is it! Only two years old and in MINT condition. This condo is in The Greenbrier Condominium Association II and does have a one-time Capital Contribution of $1643.11. Additionally, there is a social membership buy in fee of $1,000. The social membership fee is NOT mandatory in the Greenbrier II Association so you may opt out of that fee if you don't wish to partake in the Golf Course amenities It is difficult for someone not familiar with condos in Regency to understand the differences between the associations governing them and the upgrades, locations and the year built on the buildings. This home is top of the line, in the nicest location available in any of the condo buildings all that, plus attached garage! This is a steal of a deal, please check it out at the open house on 01/05/20, 1-4 pm.
Location
State VA
County Prince William
Zoning RPC
Rooms
Other Rooms Living Room, Dining Room, Primary Bedroom, Kitchen, Bedroom 1, Laundry, Utility Room, Bathroom 1, Primary Bathroom
Main Level Bedrooms 2
Interior
Interior Features Breakfast Area, Carpet, Dining Area, Family Room Off Kitchen, Floor Plan - Open, Formal/Separate Dining Room, Kitchen - Gourmet, Primary Bath(s), Pantry, Upgraded Countertops
Hot Water Natural Gas
Heating Central
Cooling Central A/C
Equipment Built-In Microwave, Dishwasher, Disposal, Dryer, Icemaker, Oven - Wall, Refrigerator, Washer, Water Heater
Fireplace N
Appliance Built-In Microwave, Dishwasher, Disposal, Dryer, Icemaker, Oven - Wall, Refrigerator, Washer, Water Heater
Heat Source Natural Gas, Electric
Laundry Dryer In Unit, Washer In Unit
Exterior
Parking Features Garage Door Opener, Garage - Side Entry, Inside Access
Garage Spaces 1.0
Utilities Available Fiber Optics Available, Phone
Amenities Available Bar/Lounge, Club House, Common Grounds, Community Center, Elevator, Exercise Room, Fitness Center, Game Room, Gated Community, Golf Course, Hot tub, Meeting Room, Party Room, Pool - Indoor, Pool - Outdoor, Retirement Community, Tennis Courts
Water Access N
Accessibility Elevator, Doors - Swing In
Attached Garage 1
Total Parking Spaces 1
Garage Y
Building
Story 1
Unit Features Garden 1 - 4 Floors
Sewer Public Sewer
Water Public
Architectural Style Traditional
Level or Stories 1
Additional Building Above Grade, Below Grade
New Construction N
Schools
Elementary Schools Alvey
Middle Schools Ronald Wilson Regan
High Schools Battlefield
School District Prince William County Public Schools
Others
Pets Allowed Y
HOA Fee Include Common Area Maintenance,Ext Bldg Maint,Health Club,High Speed Internet,Management,Pool(s),Recreation Facility,Security Gate,Sewer,Snow Removal,Trash,Water
Senior Community Yes
Age Restriction 55
Tax ID 7299-73-7617.04
Ownership Condominium
Horse Property N
Special Listing Condition Standard
Pets Allowed No Pet Restrictions
Read Less Info
Want to know what your home might be worth? Contact us for a FREE valuation!

Our team is ready to help you sell your home for the highest possible price ASAP

Bought with Frances C Rudd • Century 21 Redwood Realty
GET MORE INFORMATION




