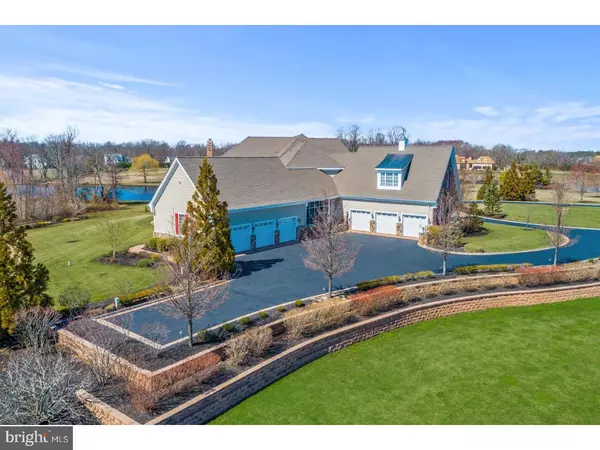For more information regarding the value of a property, please contact us for a free consultation.
Key Details
Sold Price $1,440,000
Property Type Single Family Home
Sub Type Detached
Listing Status Sold
Purchase Type For Sale
Square Footage 10,668 sqft
Price per Sqft $134
Subdivision None Available
MLS Listing ID 1000296994
Sold Date 11/27/20
Style Traditional
Bedrooms 5
Full Baths 5
Half Baths 2
HOA Y/N N
Abv Grd Liv Area 8,673
Originating Board TREND
Year Built 2005
Annual Tax Amount $46,345
Tax Year 2017
Lot Size 3.220 Acres
Acres 3.22
Lot Dimensions IRREGULAR
Property Description
Magnificent custom Estate sited on over 3 Acres with additional Pond Lot available. The 6 Car attached garage is ideal for the car enthusiast and is separated by an enclosed breezeway perfect for relaxing at day's end. Upon arrival you will be impressed with the Buck's County stone and maintenance free " Cedar Impressions" siding. Extensive hardscaping and Bluestone terraces also surround this exquisite gem. The double carved solid wood doors open to display a breathtaking space as the quality is immediately evident. The elevator will transport you effortlessly from the walk out finished basement to the upper level of the home. The Great room boasts 2 story coiffured ceilings with extensive built-ins carried through to the bar nook inviting conversation and complimented with a punched tin ceiling and gorgeous mahogany colored cabinetry. The study is conveniently located off the foyer and creates an atmosphere conducive to accomplishing your day's tasks. Sherlock would be proud! Expansive Woodmode kitchen is a chef's dream with it's 48" side by side refrigerator/freezer, commercial range & eye level microwave oven combination. Beautiful enameled backsplash with granite countertops, pantry & center island, yes, you CAN have it all! The 1st. floor master suite enters into a private foyer with laundry, closet and double doors that open to an opulent bath with steam shower, sauna & soaking tub. The master bedroom supplies sweeping views of the surrounding pond & farmland and is enhanced with a gas f/p & stunning tray ceiling. Access to the terrace area create the perfect sunset setting as you enjoy a nightcap to conclude your day. There are 4 additional bedrooms on the 2nd floor 3 of which have an ensuite bath. The back staircase is an added feature & works well for an aupair. The finished lower level with bath is enhanced by a sunroom illuminated with walls of windows and exited conveniently to the rear yard. There are 2 finished rooms in addition to the media room which work well as a gym. You decide! Enjoy the radiant heated floors in the foyer, kitchen, laundry and master bath. The crystal chandeliers and sconces are stunning and the foyer chandelier offers a lift system for easy cleaning. Custom shades & draperies throughout would cost thousands to duplicate so make it a point to schedule your personal visit today. This quality at this price is hard to find!
Location
State NJ
County Burlington
Area Southampton Twp (20333)
Zoning AR
Rooms
Other Rooms Living Room, Dining Room, Primary Bedroom, Bedroom 2, Bedroom 3, Kitchen, Family Room, Bedroom 1, In-Law/auPair/Suite, Laundry, Other
Basement Full
Main Level Bedrooms 1
Interior
Interior Features Primary Bath(s), Kitchen - Island, Butlers Pantry, Ceiling Fan(s), Sauna, Elevator, Dining Area
Hot Water Natural Gas
Heating Forced Air, Radiant, Zoned
Cooling Central A/C
Flooring Wood, Fully Carpeted, Stone
Fireplaces Number 2
Fireplaces Type Stone, Gas/Propane
Equipment Oven - Wall, Oven - Double, Oven - Self Cleaning, Dishwasher, Refrigerator, Trash Compactor, Built-In Microwave
Fireplace Y
Appliance Oven - Wall, Oven - Double, Oven - Self Cleaning, Dishwasher, Refrigerator, Trash Compactor, Built-In Microwave
Heat Source Natural Gas
Laundry Main Floor
Exterior
Exterior Feature Patio(s), Breezeway
Parking Features Garage Door Opener
Garage Spaces 4.0
Utilities Available Cable TV
Water Access N
View Water
Roof Type Pitched,Shingle
Accessibility None
Porch Patio(s), Breezeway
Attached Garage 4
Total Parking Spaces 4
Garage Y
Building
Story 2
Foundation Concrete Perimeter
Sewer On Site Septic
Water Well
Architectural Style Traditional
Level or Stories 2
Additional Building Above Grade, Below Grade
Structure Type Cathedral Ceilings
New Construction N
Schools
High Schools Seneca
School District Lenape Regional High
Others
Senior Community No
Tax ID 33-01303-00002 04
Ownership Fee Simple
SqFt Source Assessor
Security Features Security System
Special Listing Condition Standard
Read Less Info
Want to know what your home might be worth? Contact us for a FREE valuation!

Our team is ready to help you sell your home for the highest possible price ASAP

Bought with Shelly G Mongeluzo • Hotz Realty LLC
GET MORE INFORMATION




