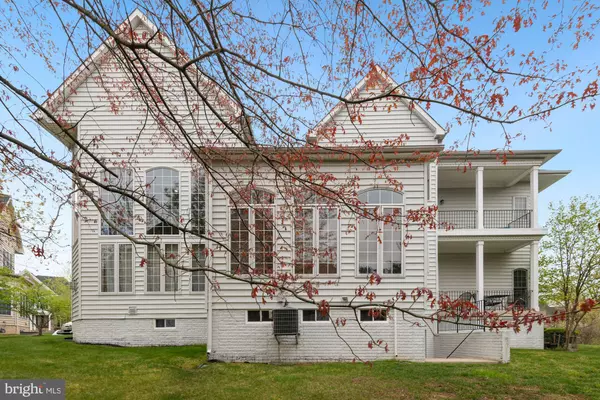For more information regarding the value of a property, please contact us for a free consultation.
Key Details
Sold Price $1,011,000
Property Type Single Family Home
Sub Type Detached
Listing Status Sold
Purchase Type For Sale
Square Footage 7,602 sqft
Price per Sqft $132
Subdivision Poland
MLS Listing ID VALO436020
Sold Date 06/18/21
Style Colonial
Bedrooms 4
Full Baths 4
Half Baths 2
HOA Fees $103/mo
HOA Y/N Y
Abv Grd Liv Area 5,342
Originating Board BRIGHT
Year Built 2005
Annual Tax Amount $9,594
Tax Year 2021
Lot Size 0.300 Acres
Acres 0.3
Property Description
Majestically positioned home, above street level, on a wonderfully private cul-de-sac. One of the largest floor plans in the neighborhood, this spectacular home is abundant with spaciousness & light! Vast, two story family room is uplifting, while the sunroom is drenched in light. All supported by an ample kitchen with the necessary upgrades. Formal dining room boasts a balcony that could put the romance back into at-home date night. On the functional side, three bay side load garage smartly located to facilitate quick car unloads; and huge laundry room capable of handling its job. Upstairs, EVERY family member will be pleased and satisfied with the big bedrooms. Downstairs, behold the enormous finished lower level complete with a tucked away theatre room and wet bar. Best part? Enjoy your home, NOT your yard work; the home is generously accommodated by the 0.3 acres while the hours of yard work is not.
Location
State VA
County Loudoun
Zoning RESIDENTIAL
Direction East
Rooms
Basement Full, Fully Finished, Heated, Rear Entrance, Sump Pump, Walkout Stairs, Windows, Connecting Stairway
Interior
Interior Features Bar, Breakfast Area, Butlers Pantry, Carpet, Ceiling Fan(s), Crown Moldings, Curved Staircase, Dining Area, Double/Dual Staircase, Family Room Off Kitchen, Floor Plan - Traditional, Formal/Separate Dining Room, Kitchen - Island, Pantry, Recessed Lighting, Soaking Tub, Sprinkler System, Tub Shower, Wainscotting, Walk-in Closet(s), Wet/Dry Bar, Window Treatments, Wood Floors, Upgraded Countertops
Hot Water Natural Gas
Heating Forced Air, Heat Pump - Electric BackUp, Zoned
Cooling Central A/C, Ceiling Fan(s), Zoned
Flooring Carpet, Hardwood, Tile/Brick
Fireplaces Number 1
Fireplaces Type Corner, Fireplace - Glass Doors, Gas/Propane, Mantel(s)
Equipment Dishwasher, Disposal, Exhaust Fan, Refrigerator, Icemaker, Oven - Double, Stainless Steel Appliances, Washer, Dryer, Microwave, Cooktop
Furnishings No
Fireplace Y
Window Features Screens,Double Pane
Appliance Dishwasher, Disposal, Exhaust Fan, Refrigerator, Icemaker, Oven - Double, Stainless Steel Appliances, Washer, Dryer, Microwave, Cooktop
Heat Source Natural Gas
Laundry Upper Floor
Exterior
Exterior Feature Balcony
Parking Features Garage - Side Entry, Garage Door Opener
Garage Spaces 9.0
Amenities Available Common Grounds, Jog/Walk Path, Pool - Outdoor, Swimming Pool, Tot Lots/Playground
Water Access N
Roof Type Asphalt
Street Surface Black Top,Paved
Accessibility None
Porch Balcony
Road Frontage City/County
Attached Garage 3
Total Parking Spaces 9
Garage Y
Building
Lot Description Cul-de-sac, No Thru Street
Story 3
Sewer Public Sewer
Water Public
Architectural Style Colonial
Level or Stories 3
Additional Building Above Grade, Below Grade
Structure Type Dry Wall
New Construction N
Schools
Elementary Schools Little River
Middle Schools J. Michael Lunsford
High Schools Freedom
School District Loudoun County Public Schools
Others
Pets Allowed Y
HOA Fee Include Common Area Maintenance,Management,Pool(s),Trash,Snow Removal,Road Maintenance
Senior Community No
Tax ID 129301081000
Ownership Fee Simple
SqFt Source Assessor
Security Features Main Entrance Lock,Security System,Smoke Detector
Horse Property N
Special Listing Condition Standard
Pets Allowed No Pet Restrictions
Read Less Info
Want to know what your home might be worth? Contact us for a FREE valuation!

Our team is ready to help you sell your home for the highest possible price ASAP

Bought with Kamal Kumar Vala • Maram Realty, LLC
GET MORE INFORMATION




