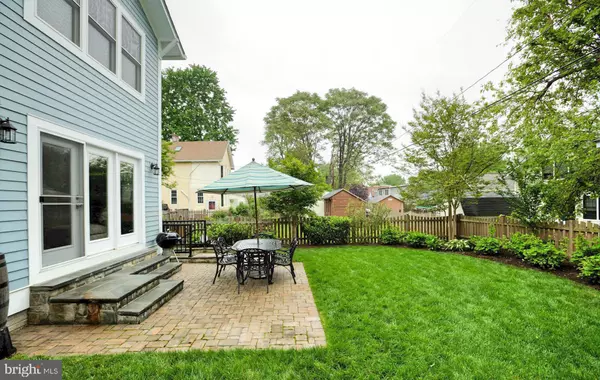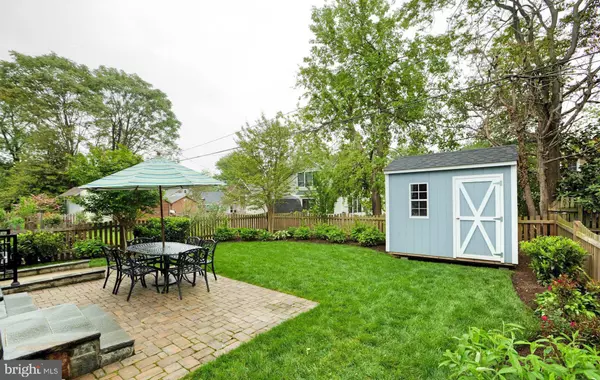For more information regarding the value of a property, please contact us for a free consultation.
Key Details
Sold Price $1,455,000
Property Type Single Family Home
Sub Type Detached
Listing Status Sold
Purchase Type For Sale
Square Footage 3,246 sqft
Price per Sqft $448
Subdivision Rosemont
MLS Listing ID VAAX254266
Sold Date 03/12/21
Style Craftsman
Bedrooms 4
Full Baths 3
Half Baths 1
HOA Y/N N
Abv Grd Liv Area 2,196
Originating Board BRIGHT
Year Built 2013
Annual Tax Amount $13,944
Tax Year 2020
Lot Size 4,400 Sqft
Acres 0.1
Property Description
Welcome to this gorgeous better than new home on charming tree-lined Walnut St in sought-after Rosemont! Totally new high-end quality construction in 2013 with fantastic ceiling heights of 9' on the main level, 8' 8" on the lower level and 8' 11" on the upper level. The roof has architectural shingles, the lower level has a sump pump, and the upper level has laundry room with cabinetry, utility sink and a full window. An inviting screened front porch has a ceiling fan and front porch swing. Three bedrooms up with two full baths, main level has powder room. The lower level has a 4th bedroom with full bath, a second family room area with built-ins and a large, fantastic office area with built-in desk, file cabinets and bookshelves. Recent improvements include: high-end custom closets with drawers, hardwood flooring on upper level, interior paint, new toilets, new electronic air filter on lower level furnace; new lower level carpet, redesigned kitchen cabinetry to include pantry space, lower level built-ins, Koi pond and a home automation system. The professionally landscaped lot has a fully fenced backyard with patio, flat space grass play space, and a well-built shed for storage. Moments to fabulous restaurants, and shopping including the wonderful Grape & Bean restaurant. Enjoy easy access to scenic trails, Braddock Metro, King Street Metro and Old Town!!!
Location
State VA
County Alexandria City
Zoning R 2-5
Rooms
Other Rooms Living Room, Dining Room, Primary Bedroom, Bedroom 2, Bedroom 3, Bedroom 4, Kitchen, Family Room, Laundry, Office, Recreation Room, Storage Room
Basement Fully Finished, Sump Pump, Walkout Stairs
Interior
Interior Features Crown Moldings, Floor Plan - Open, Recessed Lighting, Wood Floors, Carpet, Ceiling Fan(s), Window Treatments, Formal/Separate Dining Room, Kitchen - Island, Built-Ins, Pantry
Hot Water Natural Gas
Heating Forced Air
Cooling Central A/C, Ceiling Fan(s)
Flooring Carpet, Hardwood
Fireplaces Number 1
Fireplaces Type Gas/Propane
Equipment Built-In Microwave, Dishwasher, Disposal, Dryer, Icemaker, Oven - Wall, Oven/Range - Gas, Refrigerator, Stainless Steel Appliances, Range Hood, Washer
Fireplace Y
Appliance Built-In Microwave, Dishwasher, Disposal, Dryer, Icemaker, Oven - Wall, Oven/Range - Gas, Refrigerator, Stainless Steel Appliances, Range Hood, Washer
Heat Source Natural Gas
Laundry Upper Floor
Exterior
Exterior Feature Porch(es), Screened
Garage Spaces 2.0
Fence Board, Rear
Water Access N
Roof Type Architectural Shingle
Accessibility Other
Porch Porch(es), Screened
Total Parking Spaces 2
Garage N
Building
Lot Description Landscaping
Story 3
Sewer Public Sewer
Water Public
Architectural Style Craftsman
Level or Stories 3
Additional Building Above Grade, Below Grade
Structure Type Vaulted Ceilings
New Construction N
Schools
Elementary Schools Naomi L. Brooks
Middle Schools George Washington
High Schools Alexandria City
School District Alexandria City Public Schools
Others
Senior Community No
Tax ID 053.04-10-05
Ownership Fee Simple
SqFt Source Assessor
Security Features Security System
Special Listing Condition Standard
Read Less Info
Want to know what your home might be worth? Contact us for a FREE valuation!

Our team is ready to help you sell your home for the highest possible price ASAP

Bought with Sue S Goodhart • Compass
GET MORE INFORMATION




