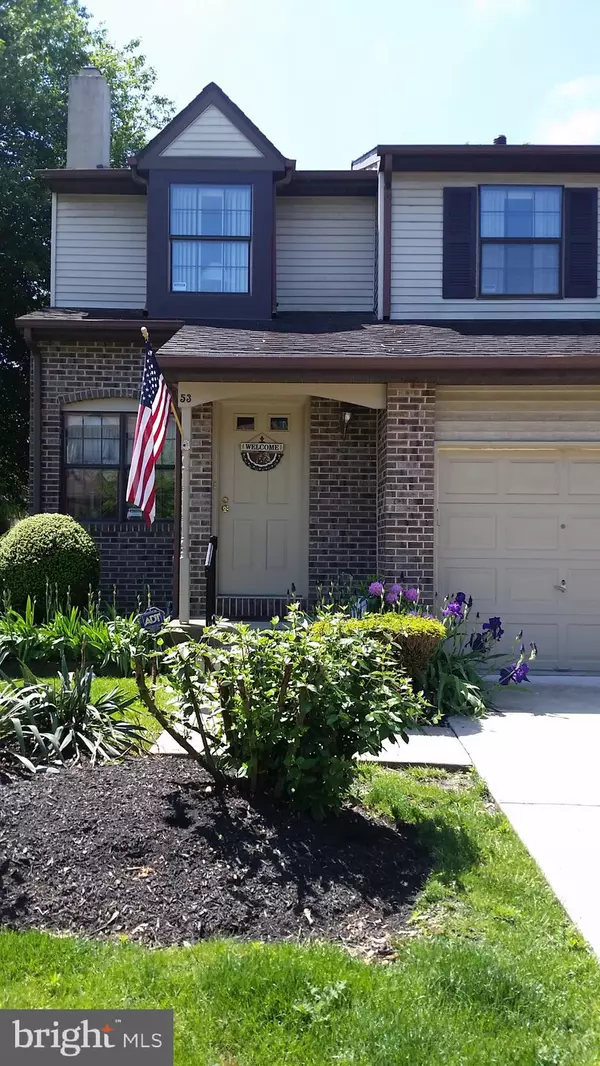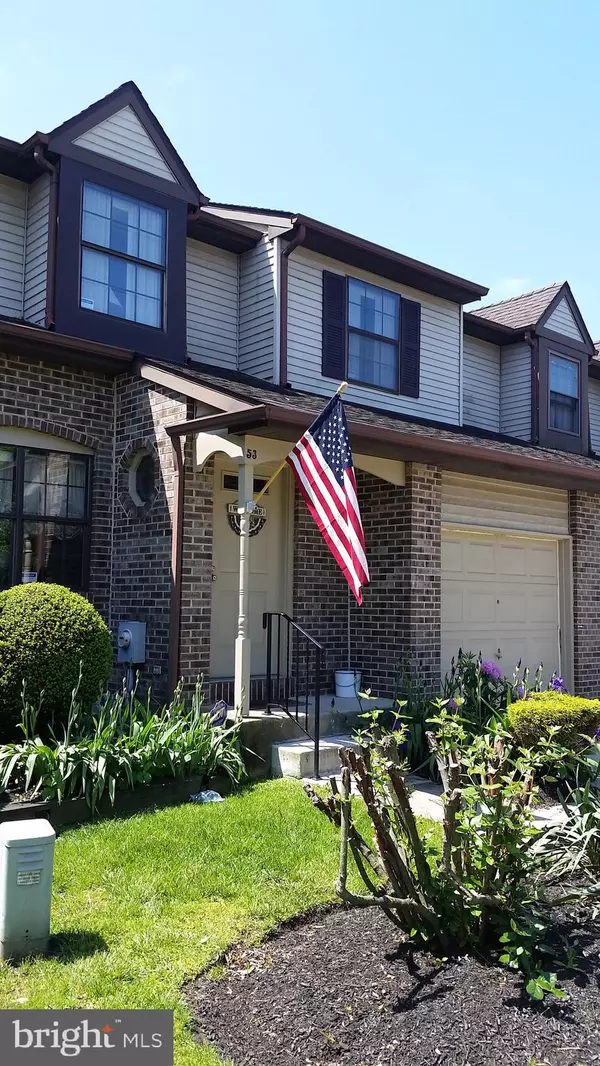For more information regarding the value of a property, please contact us for a free consultation.
Key Details
Sold Price $254,000
Property Type Townhouse
Sub Type End of Row/Townhouse
Listing Status Sold
Purchase Type For Sale
Square Footage 1,978 sqft
Price per Sqft $128
Subdivision Greensward
MLS Listing ID NJCD406078
Sold Date 12/18/20
Style Traditional
Bedrooms 4
Full Baths 2
Half Baths 1
HOA Fees $175/mo
HOA Y/N Y
Abv Grd Liv Area 1,978
Originating Board BRIGHT
Year Built 1985
Annual Tax Amount $7,125
Tax Year 2020
Lot Size 5,340 Sqft
Acres 0.12
Lot Dimensions 60x89 Irr.
Property Description
ACTIVE FOR SHOWINGS, OCTOBER 31. OPEN HOUSE SUNDAY NOVEMBER 1 FROM 11-AM TO 2PM. (Don't miss this opportunity.) Offers should be submitted by Tuesday, Nov. 3, 2020 by 12pm. Beautiful Greensward townhouse one of the largest built in this development. With 4 bedrooms and 2 and a half baths, this 1978 sq. ft. end unit is the perfect home for a growing family. The rooms are painted in neutral colors and the home has been kept in great condition. As an end unit property, you will find ample natural light and also a spacious fenced backyard. Home boasts a gas fireplace in the living room, central air conditioning, and a full basement. This home features a formal living room with gas fireplace, dining room area, separate family room with access to the fenced back yard, eat in kitchen and four spacious bedroom on the second floor. Master bedroom has great lighting with a walk-in closet, vanity and remodeled bathroom. As you wonder down the hall you will incur three additional bedrooms and another full bathroom. Light and bright is the theme here! As an end unit property, each of the bedrooms on the end unit have great window space and are just wonderful on a sunny day! This home was so well cared for. Although the home is in need of a few cosmetic improvements, this home could be a true diamond in the rough with just a few changes such as carpet and a bathroom upgrade. Gas furnace, gas fireplace, central air, electric dryer, electric stove. Separate laundry room on first floor. Call listing agent with questions.
Location
State NJ
County Camden
Area Cherry Hill Twp (20409)
Zoning RESIDENTIAL
Rooms
Other Rooms Living Room, Dining Room, Kitchen, Family Room
Basement Full, Interior Access
Main Level Bedrooms 4
Interior
Interior Features Carpet, Ceiling Fan(s), Cedar Closet(s), Combination Dining/Living, Kitchen - Eat-In
Hot Water Natural Gas
Heating Forced Air
Cooling Central A/C
Fireplaces Number 1
Equipment Dishwasher, Dryer - Electric, Washer, Refrigerator
Fireplace Y
Appliance Dishwasher, Dryer - Electric, Washer, Refrigerator
Heat Source Natural Gas
Exterior
Parking Features Garage - Front Entry, Inside Access
Garage Spaces 3.0
Water Access N
Roof Type Shingle
Accessibility None
Attached Garage 1
Total Parking Spaces 3
Garage Y
Building
Lot Description Corner
Story 2
Sewer Public Sewer
Water Public
Architectural Style Traditional
Level or Stories 2
Additional Building Above Grade
Structure Type Dry Wall
New Construction N
Schools
School District Cherry Hill Township Public Schools
Others
HOA Fee Include Common Area Maintenance,Lawn Maintenance,Snow Removal
Senior Community No
Tax ID 09-00286 39-00053
Ownership Fee Simple
SqFt Source Estimated
Acceptable Financing Cash, Conventional, FHA, VA
Listing Terms Cash, Conventional, FHA, VA
Financing Cash,Conventional,FHA,VA
Special Listing Condition Standard
Read Less Info
Want to know what your home might be worth? Contact us for a FREE valuation!

Our team is ready to help you sell your home for the highest possible price ASAP

Bought with Leeann M Profera-Hallinan • Long & Foster Real Estate, Inc.
GET MORE INFORMATION




