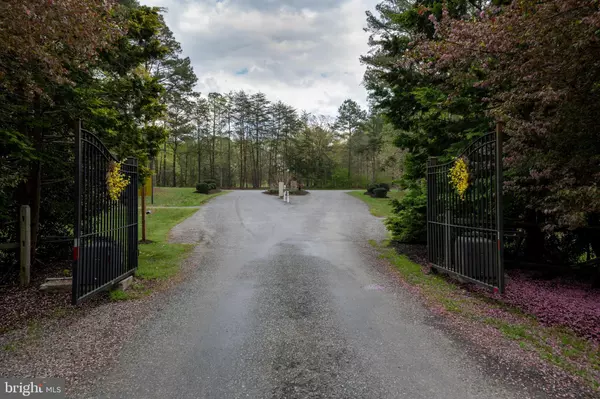For more information regarding the value of a property, please contact us for a free consultation.
Key Details
Sold Price $924,999
Property Type Single Family Home
Sub Type Detached
Listing Status Sold
Purchase Type For Sale
Square Footage 4,120 sqft
Price per Sqft $224
Subdivision Rockland Creek Estates
MLS Listing ID VASP230356
Sold Date 05/14/21
Style Ranch/Rambler
Bedrooms 4
Full Baths 4
HOA Fees $20/ann
HOA Y/N Y
Abv Grd Liv Area 2,291
Originating Board BRIGHT
Year Built 1999
Annual Tax Amount $4,639
Tax Year 2020
Lot Size 1.540 Acres
Acres 1.54
Property Description
Welcome to this amazing home away from home in the wonderful gated Rockland Creek Estates community on Lake Anna! As you drive in, you will notice the astroturf soccer field to your right and tons of parking for all of your guests in front of you, including covered boat/RV parking on the side of the home and the massive attached garage with oversized doors. As you enter the main foyer of the home, you will find your way into the updated main kitchen with granite countertops and stainless steel appliances, which leads to the enormous, open family room, dining area, and sunroom overlooking the gorgeous 1.5+ acre property. You will also find a home office, 3 bedrooms, 2 updated full bathrooms, and laundry on the main floor. Downstairs you will find an additional kitchen, additional bedrooms, 2 more full bathrooms, a second family room, bonus rooms which can be used in a way that suit your family and friends, and a second laundry room. When you exit the rear of the home, you will be greeted by a covered deck overlooking the pool, sun deck, hot tub, and massive rear yard. Follow the sidewalk past the storage shed down to the lake where you will find a huge boat dock with multiple slips, jet ski lifts, covered boat lift and boat house. Swim right off the dock by taking a trip off the slide or spend time on the sandy beach. Take a boat trip to all the restaurants and amenities Lake Anna has to offer. This home is currently set up to sleep upward of 20 people and all furnishings/kitchenware/glassware/etc. are to convey with the home for your immediate enjoyment. This home makes for a great income producing property and/or a great property for your family to be able to escape from the stresses of life and enjoy some much needed relaxation. Come see all that this home has to offer! Schedule your showing today! *Pictures/Video coming Friday*
Location
State VA
County Spotsylvania
Zoning RR
Rooms
Other Rooms Dining Room, Primary Bedroom, Bedroom 2, Bedroom 3, Bedroom 4, Kitchen, Family Room, Sun/Florida Room, Laundry, Office, Bathroom 3, Bonus Room, Primary Bathroom, Full Bath
Basement Fully Finished, Outside Entrance, Walkout Level
Main Level Bedrooms 3
Interior
Interior Features 2nd Kitchen, Breakfast Area, Dining Area, Entry Level Bedroom, Family Room Off Kitchen, Floor Plan - Open, Kitchen - Island, Recessed Lighting, Primary Bath(s), Wood Floors
Hot Water Electric
Heating Heat Pump(s)
Cooling Central A/C
Flooring Hardwood, Vinyl
Fireplaces Number 2
Equipment Built-In Microwave, Built-In Range, Dishwasher, Dryer, Extra Refrigerator/Freezer, Refrigerator, Stainless Steel Appliances, Oven/Range - Electric, Washer, Water Heater
Fireplace Y
Appliance Built-In Microwave, Built-In Range, Dishwasher, Dryer, Extra Refrigerator/Freezer, Refrigerator, Stainless Steel Appliances, Oven/Range - Electric, Washer, Water Heater
Heat Source Electric
Laundry Main Floor, Lower Floor
Exterior
Exterior Feature Deck(s), Porch(es)
Parking Features Garage - Front Entry, Inside Access, Oversized
Garage Spaces 16.0
Carport Spaces 2
Waterfront Description Boat/Launch Ramp,Private Dock Site,Sandy Beach
Water Access Y
Water Access Desc Boat - Powered,Canoe/Kayak,Fishing Allowed,Personal Watercraft (PWC),Private Access,Public Access,Seaplane Permitted,Swimming Allowed,Waterski/Wakeboard
Roof Type Asphalt,Shingle
Accessibility None
Porch Deck(s), Porch(es)
Attached Garage 4
Total Parking Spaces 16
Garage Y
Building
Story 2
Sewer On Site Septic
Water Private, Well
Architectural Style Ranch/Rambler
Level or Stories 2
Additional Building Above Grade, Below Grade
New Construction N
Schools
School District Spotsylvania County Public Schools
Others
Senior Community No
Tax ID 80E4-150-
Ownership Fee Simple
SqFt Source Assessor
Acceptable Financing Negotiable
Listing Terms Negotiable
Financing Negotiable
Special Listing Condition Standard
Read Less Info
Want to know what your home might be worth? Contact us for a FREE valuation!

Our team is ready to help you sell your home for the highest possible price ASAP

Bought with Jacey Orion Netzer • Keller Williams Realty/Lee Beaver & Assoc.
GET MORE INFORMATION




