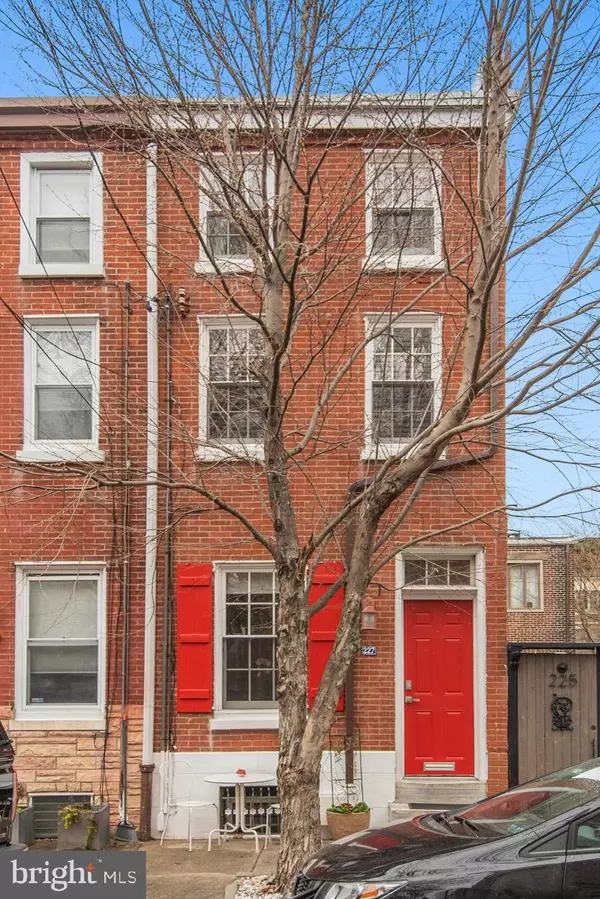For more information regarding the value of a property, please contact us for a free consultation.
Key Details
Sold Price $375,000
Property Type Townhouse
Sub Type Interior Row/Townhouse
Listing Status Sold
Purchase Type For Sale
Square Footage 1,041 sqft
Price per Sqft $360
Subdivision Queen Village
MLS Listing ID PAPH877814
Sold Date 05/21/20
Style Traditional,Straight Thru
Bedrooms 2
Full Baths 1
Half Baths 1
HOA Y/N N
Abv Grd Liv Area 1,041
Originating Board BRIGHT
Year Built 1920
Annual Tax Amount $5,566
Tax Year 2020
Lot Size 614 Sqft
Acres 0.01
Lot Dimensions 11.58 x 53.00
Property Description
This quintessential Queen Village townhome is on a quiet tree lined street. It features two outdoor living spaces and is footsteps from the award winning Bodine Street Community Garden. The garden is an urban oasis once featured in Martha Stewart Living magazine and the home of mosaic tile murals by Philadelphia artist Isaiah Zagar. Also featured are central air conditioning and an open concept living/dining room with a gas fireplace. First floor - the front entrance with southern exposure welcomes you into the living/dining room with gas fireplace surrounded by marble & custom designed wood mantel. The open concept is ideal for family get togethers and entertaining! The bright kitchen has a large window, a new five burner convection gas oven, lots of cabinet space, and room for a cafe table and chairs or free standing island. The first floor also has a 1/2 bath, mud room, and patio for barbecuing and relaxing. Second floor- a bedroom with a walk in closet, full bath with shower/tub combo and white subway tiles, and convenient laundry with oversized Samsung washer and dryer. Third floor - another bedroom, closet space, and a den/office/nursery leading to a deck overlooking Philadelphia skyline (seasonally). Perfect for viewing Penn's Landing fireworks! Just completed partially finished basement for additional living space! Walking score is off the charts with restaurants, Italian market, shops, and parks. Convenient access to I95 and Columbus Blvd. For an in depth look at this home and outdoor areas click on the video camera above to see the state of the art Matterport scans.
Location
State PA
County Philadelphia
Area 19147 (19147)
Zoning RM1
Rooms
Other Rooms Living Room, Dining Room, Bedroom 2, Kitchen, Den, Bedroom 1, Mud Room, Office, Bathroom 1, Bathroom 2
Basement Partially Finished
Interior
Hot Water Natural Gas
Heating Hot Water
Cooling Central A/C
Fireplaces Number 1
Fireplaces Type Gas/Propane, Mantel(s)
Equipment Built-In Microwave, Dishwasher, Dryer - Front Loading, Refrigerator, Washer - Front Loading, Oven/Range - Gas
Furnishings No
Fireplace Y
Appliance Built-In Microwave, Dishwasher, Dryer - Front Loading, Refrigerator, Washer - Front Loading, Oven/Range - Gas
Heat Source Natural Gas
Laundry Upper Floor
Exterior
Exterior Feature Deck(s), Patio(s)
Fence Masonry/Stone
Water Access N
View City
Accessibility Level Entry - Main
Porch Deck(s), Patio(s)
Garage N
Building
Story 3+
Sewer Public Septic
Water Public
Architectural Style Traditional, Straight Thru
Level or Stories 3+
Additional Building Above Grade, Below Grade
New Construction N
Schools
School District The School District Of Philadelphia
Others
Pets Allowed Y
Senior Community No
Tax ID 021027500
Ownership Fee Simple
SqFt Source Estimated
Acceptable Financing Cash, Conventional, FHA
Listing Terms Cash, Conventional, FHA
Financing Cash,Conventional,FHA
Special Listing Condition Standard
Pets Allowed No Pet Restrictions
Read Less Info
Want to know what your home might be worth? Contact us for a FREE valuation!

Our team is ready to help you sell your home for the highest possible price ASAP

Bought with Kevin M McGettigan • OCF Realty LLC - Philadelphia
GET MORE INFORMATION




