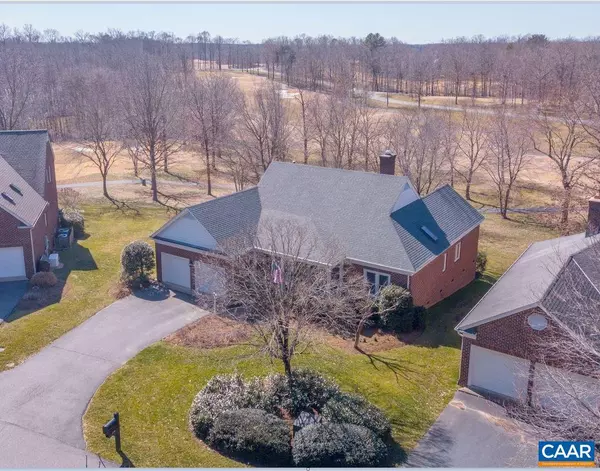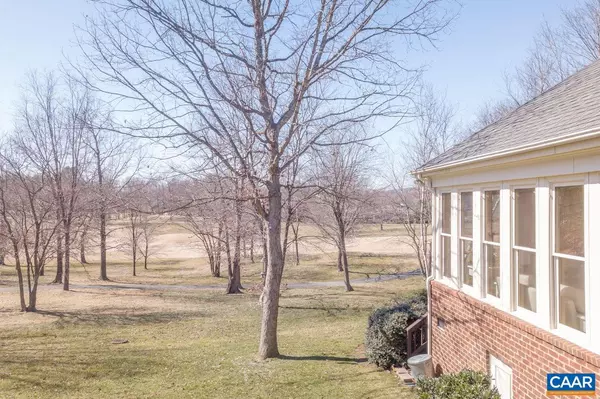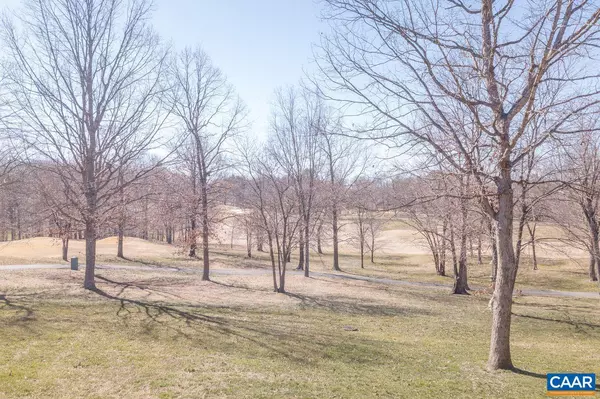For more information regarding the value of a property, please contact us for a free consultation.
Key Details
Sold Price $541,000
Property Type Single Family Home
Sub Type Detached
Listing Status Sold
Purchase Type For Sale
Square Footage 2,086 sqft
Price per Sqft $259
Subdivision Unknown
MLS Listing ID 614351
Sold Date 04/28/21
Style Craftsman,Contemporary,Cottage
Bedrooms 3
Full Baths 2
Condo Fees $55
HOA Fees $176/ann
HOA Y/N Y
Abv Grd Liv Area 2,086
Originating Board CAAR
Year Built 1993
Tax Year 9999
Lot Size 6,969 Sqft
Acres 0.16
Property Description
Rare 3 bedroom Baxter Cottage home prominently situated on the gorgeous Glenmore golf course. From the moment you step inside the foyer the golf couse views greet you. Enjoy open panoramic vistas of the 7th green and hole. Distant views of the pond can be enjoyed due to the ideal lot layout. This allows you to have complete privacy on both sides. Three bedrooms with 2 full baths provide for expansive one level living. Newly refinished hardwood flooring, freshly painted interior and an ideal Southern exposure allow natural light to flood the interior space all throughout the day. The spacious gourmet kitchen opens to a wonderful sunroom with a wall of windows and unobstructed golf couse views. Master bath & walk in shower have also been remodeled. BRAND NEW ROOF.,Granite Counter,White Cabinets,Wood Cabinets,Fireplace in Family Room
Location
State VA
County Albemarle
Zoning PRD
Rooms
Other Rooms Dining Room, Primary Bedroom, Kitchen, Family Room, Sun/Florida Room, Laundry, Primary Bathroom, Full Bath, Additional Bedroom
Basement Outside Entrance
Main Level Bedrooms 3
Interior
Interior Features Skylight(s), Walk-in Closet(s), Breakfast Area, Kitchen - Eat-In, Kitchen - Island, Pantry, Recessed Lighting, Entry Level Bedroom
Heating Central
Cooling Central A/C, Heat Pump(s)
Flooring Hardwood
Fireplaces Number 1
Fireplaces Type Gas/Propane
Equipment Dryer, Washer, Dishwasher, Disposal, Oven/Range - Electric, Microwave, Refrigerator, Energy Efficient Appliances
Fireplace Y
Window Features Double Hung,Insulated,Screens,Storm
Appliance Dryer, Washer, Dishwasher, Disposal, Oven/Range - Electric, Microwave, Refrigerator, Energy Efficient Appliances
Heat Source Propane - Owned
Exterior
Exterior Feature Deck(s), Patio(s), Porch(es)
Parking Features Other, Garage - Front Entry, Oversized
Amenities Available Security, Bar/Lounge, Basketball Courts, Club House, Community Center, Dining Rooms, Exercise Room, Extra Storage, Golf Club, Lake, Library, Meeting Room, Newspaper Service, Picnic Area, Tot Lots/Playground, Swimming Pool, Horse Trails, Sauna, Soccer Field, Riding/Stables, Tennis Courts, Transportation Service, Volleyball Courts, Jog/Walk Path, Gated Community
View Garden/Lawn, Other, Golf Course
Roof Type Architectural Shingle,Composite
Accessibility Other Bath Mod, Wheelchair Mod
Porch Deck(s), Patio(s), Porch(es)
Road Frontage Private
Attached Garage 2
Garage Y
Building
Lot Description Landscaping, Open, Private
Story 1
Foundation Block, Crawl Space
Sewer Public Sewer
Water Public
Architectural Style Craftsman, Contemporary, Cottage
Level or Stories 1
Additional Building Above Grade, Below Grade
Structure Type 9'+ Ceilings
New Construction N
Schools
Elementary Schools Stone-Robinson
Middle Schools Burley
High Schools Monticello
School District Albemarle County Public Schools
Others
HOA Fee Include Common Area Maintenance,Insurance,Road Maintenance,Snow Removal,Lawn Maintenance
Ownership Other
Security Features Security System,24 hour security,Security Gate,Smoke Detector
Special Listing Condition Standard
Read Less Info
Want to know what your home might be worth? Contact us for a FREE valuation!

Our team is ready to help you sell your home for the highest possible price ASAP

Bought with ROBERT HUGHES • NEST REALTY GROUP
GET MORE INFORMATION




