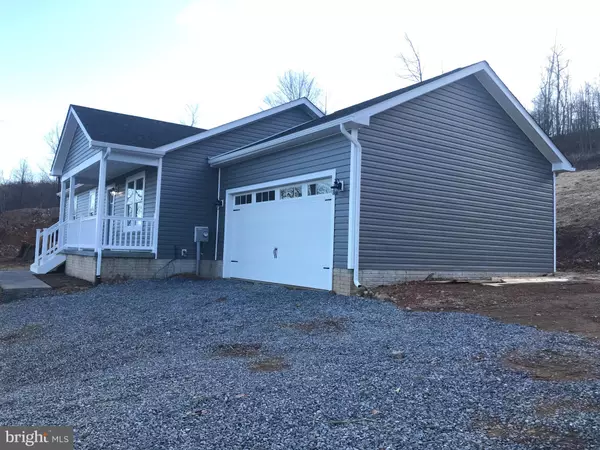For more information regarding the value of a property, please contact us for a free consultation.
Key Details
Sold Price $269,800
Property Type Single Family Home
Sub Type Detached
Listing Status Sold
Purchase Type For Sale
Square Footage 1,425 sqft
Price per Sqft $189
Subdivision Cannon Hill Heights
MLS Listing ID WVBE173956
Sold Date 04/29/20
Style Ranch/Rambler
Bedrooms 3
Full Baths 2
HOA Fees $25/ann
HOA Y/N Y
Abv Grd Liv Area 1,425
Originating Board BRIGHT
Year Built 2019
Annual Tax Amount $1,303
Tax Year 2019
Lot Size 2.110 Acres
Acres 2.11
Property Description
This home currently under construction and will be move-in ready in just a couple of weeks! Situated in the quiet and secluded Community of Cannon Hill Heights you with be impressed with all of the upgrades and meticulous attention that the builder puts into every single detail! The convenience of single level living with 1,425 square feet of living space. The fantastic kitchen will inspire your inner chef with granite countertops an all stainless steel appliances. The large living room flows right into the dining area giving you an open and airy feel. The main living area features beautiful and durable engineered hardwood floors. There are 3 bedrooms all with carpet and 2 full bathrooms with ceramic tile floors. The full, unfinished basement is great for storage or to finish into a game room, additional bedrooms, or whatever suits your needs best. The quality and pride put into this home is one that can't be beat! Up to $3,000 in closing assistance when using the Builders preferred lender.
Location
State WV
County Berkeley
Zoning 100
Rooms
Other Rooms Living Room, Dining Room, Primary Bedroom, Bedroom 2, Bedroom 3, Kitchen, Basement, Laundry, Bathroom 2, Primary Bathroom
Basement Connecting Stairway, Daylight, Partial, Full, Outside Entrance, Poured Concrete, Rough Bath Plumb, Space For Rooms, Unfinished, Walkout Level, Sump Pump
Main Level Bedrooms 3
Interior
Interior Features Carpet, Ceiling Fan(s), Combination Kitchen/Dining, Dining Area, Entry Level Bedroom, Family Room Off Kitchen, Primary Bath(s), Stall Shower, Upgraded Countertops, Walk-in Closet(s), Wood Floors
Heating Heat Pump(s)
Cooling Ceiling Fan(s), Heat Pump(s)
Equipment Built-In Microwave, Dishwasher, Icemaker, Oven/Range - Electric, Refrigerator, Water Heater
Appliance Built-In Microwave, Dishwasher, Icemaker, Oven/Range - Electric, Refrigerator, Water Heater
Heat Source Electric
Exterior
Parking Features Garage - Front Entry, Inside Access
Garage Spaces 2.0
Water Access N
View Mountain, Trees/Woods
Accessibility None
Attached Garage 2
Total Parking Spaces 2
Garage Y
Building
Lot Description Private, Secluded, Trees/Wooded
Story 2
Sewer Septic Exists
Water Well
Architectural Style Ranch/Rambler
Level or Stories 2
Additional Building Above Grade, Below Grade
New Construction Y
Schools
School District Berkeley County Schools
Others
Senior Community No
Tax ID 0427002000000000
Ownership Fee Simple
SqFt Source Estimated
Special Listing Condition Standard
Read Less Info
Want to know what your home might be worth? Contact us for a FREE valuation!

Our team is ready to help you sell your home for the highest possible price ASAP

Bought with Carmel A Llewellyn • Keller Williams Realty Advantage
GET MORE INFORMATION




