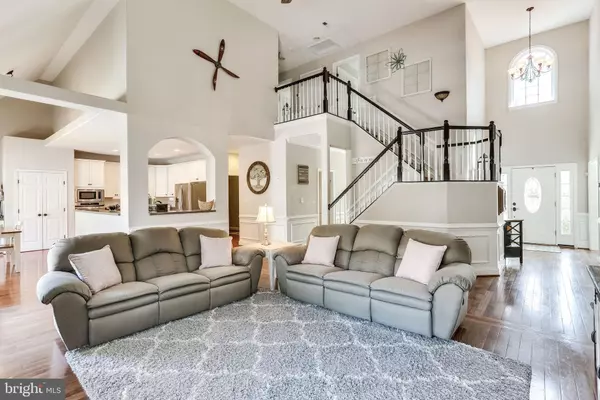For more information regarding the value of a property, please contact us for a free consultation.
Key Details
Sold Price $505,000
Property Type Single Family Home
Sub Type Detached
Listing Status Sold
Purchase Type For Sale
Square Footage 4,774 sqft
Price per Sqft $105
Subdivision Poplar Hills
MLS Listing ID VAST219748
Sold Date 05/15/20
Style Traditional
Bedrooms 5
Full Baths 3
Half Baths 1
HOA Fees $57/qua
HOA Y/N Y
Abv Grd Liv Area 2,883
Originating Board BRIGHT
Year Built 2003
Annual Tax Amount $4,853
Tax Year 2019
Lot Size 1.828 Acres
Acres 1.83
Property Description
3D video tour available, ask us for the link! Stunning 5 bedroom/3.5 bath Single Family Home in Poplar Hills/Stafford. This gorgeous home sits on almost 2 acres of land, at the end of a quiet cul-de-sac with over 4400 sq ft of living space. Gleaming hardwood floors, 20ft+ ceilings and loads of updates throughout! An expansive kitchen that opens to an eating area and family room with a cozy fireplace and access to the two-tiered deck. Built-in home theater in the living room. Enviable main level master suite with vaulted ceilings, custom windows, a spacious walk-in closet an expansive en-suite bathroom with dual sinks, a standing shower and soaking tub. Spacious bedrooms on upper levels with ample closet space and ceiling fans. Huge walkout basement with recreation room, 5th bedroom and 2nd kitchen space for an in-law suite or rental potential! The basement also features a bonus storage area, workout room and more! This home backs to a serene treed view. Less than 3 miles to the Brooke VRE rail station, less than 10 minutes to I-95, and quick access to Quantico. Minutes to Crow's Nest Nature Preserve with kayak/canoe launch. Convenient to Aquia Landing Park with beach/swimming access, picnic shelters, and fishing.
Location
State VA
County Stafford
Zoning A2
Rooms
Other Rooms Living Room, Dining Room, Primary Bedroom, Bedroom 3, Bedroom 4, Bedroom 5, Kitchen, Family Room, Breakfast Room, Recreation Room, Storage Room, Bathroom 2
Basement Full, Fully Finished, Interior Access, Walkout Level
Main Level Bedrooms 1
Interior
Interior Features Breakfast Area, Built-Ins, Ceiling Fan(s), Crown Moldings, Wainscotting, Walk-in Closet(s), Entry Level Bedroom, Family Room Off Kitchen, Formal/Separate Dining Room, Kitchen - Gourmet, Primary Bath(s), Recessed Lighting, Soaking Tub, Wood Floors
Hot Water Propane
Heating Forced Air
Cooling Central A/C
Flooring Hardwood, Carpet, Ceramic Tile
Fireplaces Number 1
Equipment Built-In Microwave, Dishwasher, Disposal, Cooktop, Dryer, Oven - Wall, Oven - Single, Refrigerator, Washer
Window Features Bay/Bow,Double Pane
Appliance Built-In Microwave, Dishwasher, Disposal, Cooktop, Dryer, Oven - Wall, Oven - Single, Refrigerator, Washer
Heat Source Propane - Leased
Exterior
Exterior Feature Deck(s)
Parking Features Garage - Front Entry, Garage Door Opener
Garage Spaces 2.0
Fence Partially
Water Access N
View Garden/Lawn, Trees/Woods
Accessibility None
Porch Deck(s)
Attached Garage 2
Total Parking Spaces 2
Garage Y
Building
Lot Description Backs to Trees
Story 3+
Sewer Septic = # of BR
Water Well
Architectural Style Traditional
Level or Stories 3+
Additional Building Above Grade, Below Grade
Structure Type 2 Story Ceilings,9'+ Ceilings,Vaulted Ceilings
New Construction N
Schools
Elementary Schools Stafford
Middle Schools Stafford
High Schools Brooke Point
School District Stafford County Public Schools
Others
HOA Fee Include Snow Removal,Road Maintenance,Reserve Funds
Senior Community No
Tax ID 40-B-3- -63
Ownership Fee Simple
SqFt Source Estimated
Security Features Electric Alarm,Smoke Detector
Acceptable Financing Negotiable
Listing Terms Negotiable
Financing Negotiable
Special Listing Condition Standard
Read Less Info
Want to know what your home might be worth? Contact us for a FREE valuation!

Our team is ready to help you sell your home for the highest possible price ASAP

Bought with Non Member • Non Subscribing Office
GET MORE INFORMATION




