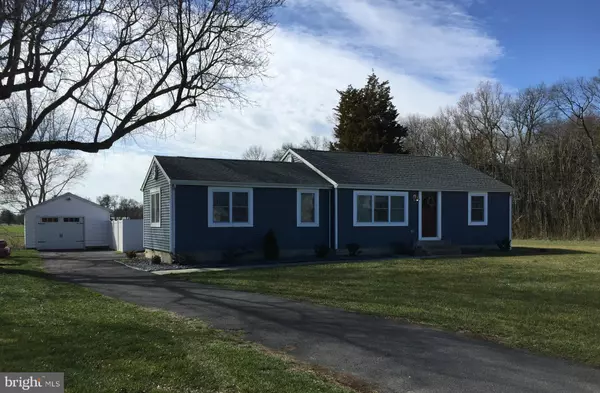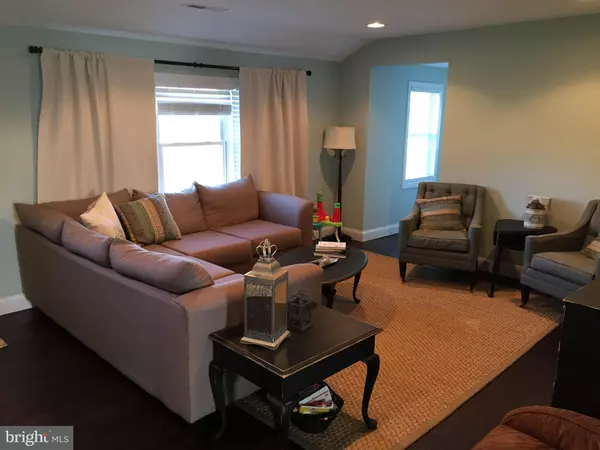For more information regarding the value of a property, please contact us for a free consultation.
Key Details
Sold Price $243,500
Property Type Single Family Home
Sub Type Detached
Listing Status Sold
Purchase Type For Sale
Subdivision None Available
MLS Listing ID DESU157958
Sold Date 04/10/20
Style Ranch/Rambler
Bedrooms 3
Full Baths 2
HOA Y/N N
Originating Board BRIGHT
Year Built 1950
Annual Tax Amount $478
Tax Year 2019
Lot Size 2.930 Acres
Acres 2.93
Lot Dimensions 0.00 x 0.00
Property Description
This charming farmhouse-style rancher was FULLY renovated- inside and out- just a few short years ago in 2016. There isn't a part of this home that isn't new! On the exterior, enjoy maintenance-free living with a new roof, new vinyl siding, new patios and sidewalks, a rear deck and a motorized, carriage-style garage door on the detached garage. Inside, everything beyond the studs is new, including drywall, flooring, cabinetry, HVAC, plumbing and electrical. You will love the modern, open floor plan with a family room that flows into a combo dining/kitchen area. Modern farmhouse touches like shiplap and oil-rubbed bronze fixtures enhance the kitchen. You will enjoy the white cabinetry that reaches to the ceiling, upgraded stainless steel appliances (including a brand new dishwasher), and a large farm sink. The mud room features a large pantry and coat closet, in addition to a drop zone and washer and dryer with matching cabinetry above. The bedrooms are split, with the spacious master suite on its own side of the home. The large walk-in closet in the bedroom and luxury tile shower with four shower heads in the bathroom are sure to impress. Two additional bedrooms on the first floor share a bathroom with a tub/shower combo. Downstairs, everyone will love the finished basement, which includes a man cave with a bar and an additional space that it perfect for an office or home gym! Outside, relax and watch the peaceful country views from the patio, hot tub or deck. The fully fenced back yard features tall vinyl privacy fencing, perfect for children or pets! The yard has features sod, landscape stone and an irrigation system, allowing for easy yard maintenance. Seller is licensed real estate agent.
Location
State DE
County Sussex
Area Seaford Hundred (31013)
Zoning AR-1 998
Rooms
Basement Full, Partially Finished
Main Level Bedrooms 3
Interior
Interior Features Attic, Bar, Carpet, Ceiling Fan(s), Combination Kitchen/Dining, Dining Area, Entry Level Bedroom, Family Room Off Kitchen, Floor Plan - Open, Primary Bath(s), Pantry, Recessed Lighting, Tub Shower, Walk-in Closet(s), Window Treatments
Heating Heat Pump(s)
Cooling Central A/C
Equipment Built-In Microwave, Dishwasher, Dryer, Refrigerator, Oven/Range - Electric, Stainless Steel Appliances, Washer, Water Heater
Window Features Energy Efficient,Vinyl Clad
Appliance Built-In Microwave, Dishwasher, Dryer, Refrigerator, Oven/Range - Electric, Stainless Steel Appliances, Washer, Water Heater
Heat Source Electric
Exterior
Parking Features Garage Door Opener
Garage Spaces 1.0
Fence Fully, Privacy, Vinyl
Water Access N
View Panoramic
Accessibility None
Total Parking Spaces 1
Garage Y
Building
Story 1
Sewer On Site Septic, Gravity Sept Fld
Water Well
Architectural Style Ranch/Rambler
Level or Stories 1
Additional Building Above Grade, Below Grade
New Construction N
Schools
School District Seaford
Others
Senior Community No
Tax ID 531-06.00-26.00
Ownership Fee Simple
SqFt Source Estimated
Special Listing Condition Standard
Read Less Info
Want to know what your home might be worth? Contact us for a FREE valuation!

Our team is ready to help you sell your home for the highest possible price ASAP

Bought with Lindsay S. Dodge • The Parker Group
GET MORE INFORMATION




