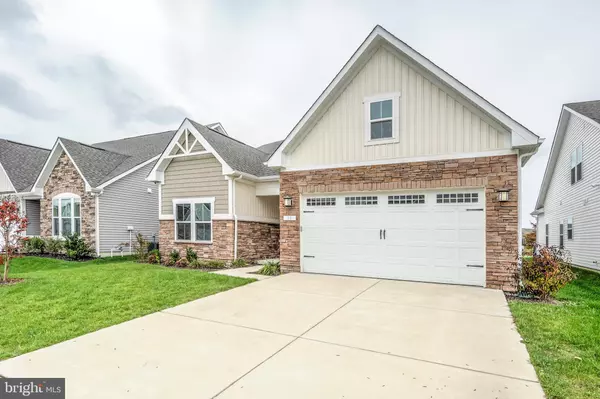For more information regarding the value of a property, please contact us for a free consultation.
Key Details
Sold Price $342,500
Property Type Single Family Home
Sub Type Detached
Listing Status Sold
Purchase Type For Sale
Square Footage 2,400 sqft
Price per Sqft $142
Subdivision Heritage Shores
MLS Listing ID DESU150386
Sold Date 09/25/20
Style Craftsman
Bedrooms 3
Full Baths 3
HOA Fees $255/mo
HOA Y/N Y
Abv Grd Liv Area 2,400
Originating Board BRIGHT
Year Built 2017
Annual Tax Amount $1,592
Tax Year 2020
Lot Size 6,098 Sqft
Acres 0.14
Lot Dimensions 49.00 x 125.00
Property Description
When you're ready to purchase in Heritage Shores, look no further than this beautiful home located at 19 Waterside Drive. From the start, driving into the scenic community, you'll be sure to feast your eyes on the quaint bridge with water views, leading you to your new home. As you pull in the driveway, greeted by ornate stone and gingerbread trim, making you fall in love. Walking in the door you will be welcomed by tray ceilings and endless natural light. Vaulted ceilings soar throughout this house, making it feel grand. Those ceilings certainly invite you into the kitchen and great room, to hang out in front of the cozy fireplace that's remote operated, or perhaps around the massive granite surfaced kitchen island, surrounded by tall cabinets, accented by black appliances. It doesn't just stop there, with the open floor plan and highl ceilings, leading to an over-sized lof with access to a finishable walk-in storage space. The master suite is sure to pique interest as well. The master boasts such attractive features as a sitting area with it's own vaulted ceiling, tray ceiling in the main room of the suite, a double vanity, a walk-in closet, along wiht a ceiling fan. Other perks to the property include a 2-car garage, a laundry room with wash sink/sanitary tub, full sized whirlpool washer and dryer, formal dining room/office, two additional bedrooms, 3 full bathrooms, and an outdoor computer controlled irrigation. The back of the house faces the 11th fairway and water canals adorned by water fountains. Beyond the house itself, the community has a lot to offer as well, whether it's golf on the 18 hole Billy Casper designed golf course, indoor and outdoor pools, gym, all weather tennis and pickelball courts, bocce ball, horse shoe facilities, recreational facilities, the sugar beet market, onsite dining at two restaurants and the list goes on. There are over 500 home owners actively participating in this 55 and better Heritage Shores community. Situated along route 13 to the East and route 404 to the West. Call to schedule a viewing appointment now.
Location
State DE
County Sussex
Area Northwest Fork Hundred (31012)
Zoning TN
Rooms
Other Rooms Primary Bedroom, Bedroom 2, Loft, Bathroom 3
Main Level Bedrooms 2
Interior
Interior Features Breakfast Area, Carpet, Ceiling Fan(s), Combination Kitchen/Dining, Combination Dining/Living, Combination Kitchen/Living, Entry Level Bedroom, Family Room Off Kitchen, Floor Plan - Open, Formal/Separate Dining Room, Kitchen - Island, Primary Bath(s), Walk-in Closet(s)
Hot Water Natural Gas
Heating Forced Air
Cooling Central A/C
Flooring Ceramic Tile, Hardwood, Fully Carpeted
Fireplaces Number 1
Fireplaces Type Fireplace - Glass Doors
Equipment Dishwasher, Disposal, Microwave, Oven/Range - Gas, Refrigerator, Washer, Dryer, Water Heater
Fireplace Y
Appliance Dishwasher, Disposal, Microwave, Oven/Range - Gas, Refrigerator, Washer, Dryer, Water Heater
Heat Source Natural Gas
Laundry Main Floor
Exterior
Parking Features Garage - Front Entry, Garage Door Opener, Inside Access
Garage Spaces 2.0
Utilities Available Cable TV, Natural Gas Available
Amenities Available Billiard Room, Club House, Common Grounds, Community Center, Exercise Room, Fitness Center, Golf Club, Golf Course, Golf Course Membership Available, Jog/Walk Path, Library, Meeting Room, Party Room, Pool - Indoor, Pool - Outdoor, Retirement Community, Swimming Pool, Tennis Courts, Water/Lake Privileges
Water Access N
View Golf Course, Pond, Water
Roof Type Architectural Shingle
Accessibility 2+ Access Exits, Other
Attached Garage 2
Total Parking Spaces 2
Garage Y
Building
Story 2
Sewer Public Sewer
Water Public
Architectural Style Craftsman
Level or Stories 2
Additional Building Above Grade, Below Grade
Structure Type 9'+ Ceilings,High,Tray Ceilings,Vaulted Ceilings
New Construction N
Schools
School District Woodbridge
Others
HOA Fee Include Common Area Maintenance,Management,Pool(s)
Senior Community Yes
Age Restriction 55
Tax ID 131-14.00-729.00
Ownership Fee Simple
SqFt Source Estimated
Acceptable Financing Cash, Conventional, VA, FHA
Listing Terms Cash, Conventional, VA, FHA
Financing Cash,Conventional,VA,FHA
Special Listing Condition Standard
Read Less Info
Want to know what your home might be worth? Contact us for a FREE valuation!

Our team is ready to help you sell your home for the highest possible price ASAP

Bought with William F Sladek • Home Finders Real Estate Company
GET MORE INFORMATION




