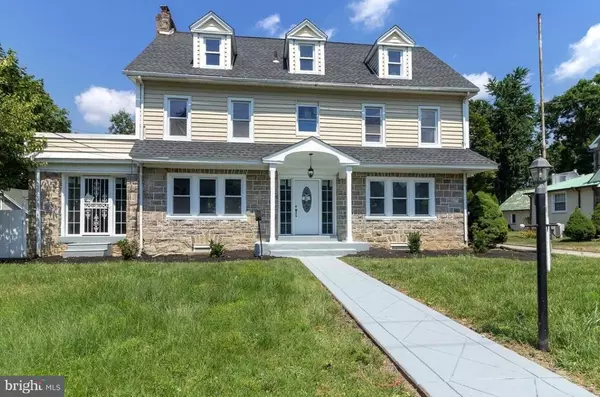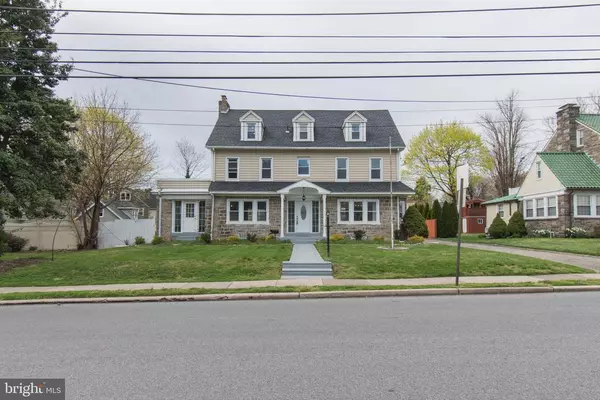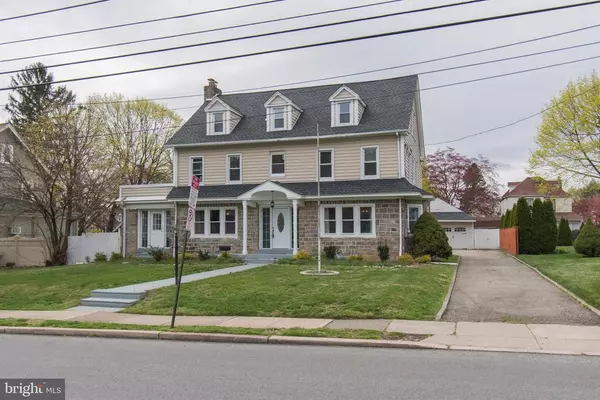For more information regarding the value of a property, please contact us for a free consultation.
Key Details
Sold Price $426,800
Property Type Single Family Home
Sub Type Detached
Listing Status Sold
Purchase Type For Sale
Square Footage 3,422 sqft
Price per Sqft $124
Subdivision Drexel Hill
MLS Listing ID PADE543238
Sold Date 06/07/21
Style Colonial
Bedrooms 6
Full Baths 3
Half Baths 1
HOA Y/N N
Abv Grd Liv Area 2,822
Originating Board BRIGHT
Year Built 1925
Annual Tax Amount $9,601
Tax Year 2020
Lot Size 0.269 Acres
Acres 0.27
Lot Dimensions 80.00 x 150.00
Property Description
Welcome to 3111 School Lane. This 6-bedroom, 3.5 bath center hall colonial is ready and waiting for you. Enter through the front door to a beautiful foyer. The entire first floor has absolutely amazing window work. You’ll be astounded by the natural light and the open feeling of the home. To the left of the foyer is the living room and family room. To the right of the foyer is an incredibly spacious dining room that opens to an eat-in kitchen with peninsula, granite countertops and stainless, steel appliances. Also on the first floor is a powder room and entry to the rear fenced-in yard. The 2nd level encompasses a master bedroom with its own master bath; three additional bedrooms and a 2nd full bath. The 3rd level has 2 bedrooms, 2nd laundry area, and a full bath. Can you say, “SPACE?!!!” The walk-out basement is fully finished with a separate storage area and laundry room. Neutral painting throughout. Two zones for gas heat and central air. 2-car detached garage, private driveway. All of this is waiting for you, and immediate occupancy is available. Make your offer today!
Location
State PA
County Delaware
Area Upper Darby Twp (10416)
Zoning RESIDENTIAL
Rooms
Other Rooms Living Room, Dining Room, Primary Bedroom, Bedroom 2, Bedroom 3, Bedroom 4, Kitchen, Family Room, Basement, Bedroom 1, Bathroom 2, Bathroom 3, Primary Bathroom
Basement Full, Fully Finished, Walkout Stairs
Interior
Interior Features Formal/Separate Dining Room, Kitchen - Eat-In, Recessed Lighting
Hot Water Natural Gas
Heating Hot Water
Cooling Central A/C
Fireplaces Number 1
Equipment Built-In Microwave, Oven/Range - Gas, Washer, Dryer, Refrigerator
Appliance Built-In Microwave, Oven/Range - Gas, Washer, Dryer, Refrigerator
Heat Source Natural Gas
Exterior
Parking Features Other
Garage Spaces 6.0
Water Access N
Accessibility None
Total Parking Spaces 6
Garage Y
Building
Story 4
Sewer Public Sewer
Water Public
Architectural Style Colonial
Level or Stories 4
Additional Building Above Grade, Below Grade
New Construction N
Schools
School District Upper Darby
Others
Senior Community No
Tax ID 16-10-01498-00
Ownership Fee Simple
SqFt Source Assessor
Special Listing Condition Standard
Read Less Info
Want to know what your home might be worth? Contact us for a FREE valuation!

Our team is ready to help you sell your home for the highest possible price ASAP

Bought with Mary A Johnson • HomeSmart Realty Advisors
GET MORE INFORMATION




