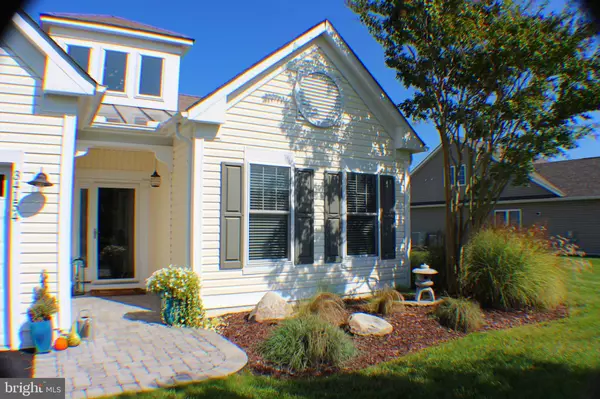For more information regarding the value of a property, please contact us for a free consultation.
Key Details
Sold Price $400,000
Property Type Single Family Home
Sub Type Detached
Listing Status Sold
Purchase Type For Sale
Square Footage 2,052 sqft
Price per Sqft $194
Subdivision Harts Landing
MLS Listing ID DESU149306
Sold Date 03/31/20
Style Contemporary,Coastal,Ranch/Rambler
Bedrooms 3
Full Baths 2
HOA Fees $189/qua
HOA Y/N Y
Abv Grd Liv Area 2,052
Originating Board BRIGHT
Year Built 2009
Annual Tax Amount $1,394
Tax Year 2019
Lot Size 0.401 Acres
Acres 0.4
Lot Dimensions 97.00 x 188.00
Property Description
Easy and Elegant, with a grand turret entranceway for this One level Living Home. The Split Open Floor plan means Master Suite and two other Bedrooms are on opposite sides of the home. An upgraded, with a gardeners heart, large lot size at .39 of an acre that includes a sprinkler system to irrigate the landscaping, flower garden, and lawn, additional watering spickets and electrical outlets for those hard to get to areas of the large fully fenced in backyard. Inside the crown molding has been extended to complete and finish off the look, along with Luxury Vinyl Plank Flooring throughout the main living areas. Features also include and go beyond the Gourmet kitchen with wall ovens, propane gas cooktop, Large Extended Kitchen Cabinets, Wainscotting, Recessed Lighting, Custom Ship Planking to the second bathroom, the kitchen island and behind the Gas Fireplace that is also enhanced with a custom repurposed, gorgeous wood mantel. Master bath is luxuriously thought out with a separate water closet, separate soaking tub and large shower, also heater vents below the two sinks to keep those tootsies warm in the early morning. The location makes for easy access to the beach communities of Rehoboth Beach, Lewes, and Cape Henlopen State Park. Shopping, Dining and attractions are all within a short ride. The community is sprawling with walking and biking trails, water access for kayaking, fishing, crabbing, a dock to pull a boat upto, tennis courts, and pool. This home is not only easy living, but also joyful and a pleasure. Come Check It Out!
Location
State DE
County Sussex
Area Lewes Rehoboth Hundred (31009)
Zoning AR-1
Direction West
Rooms
Other Rooms Primary Bedroom, Kitchen, Den, Foyer, Sun/Florida Room, Great Room, Laundry, Bathroom 2, Bathroom 3, Primary Bathroom
Main Level Bedrooms 3
Interior
Interior Features Breakfast Area, Carpet, Ceiling Fan(s), Combination Dining/Living, Combination Kitchen/Dining, Combination Kitchen/Living, Crown Moldings, Entry Level Bedroom, Family Room Off Kitchen, Floor Plan - Open, Kitchen - Eat-In, Primary Bath(s), Pantry, Recessed Lighting, Soaking Tub, Stall Shower, Wainscotting, Walk-in Closet(s), Other
Hot Water Propane
Heating Forced Air
Cooling Central A/C
Flooring Partially Carpeted, Other, Ceramic Tile, Vinyl
Fireplaces Number 1
Fireplaces Type Gas/Propane, Mantel(s)
Equipment Built-In Microwave, Dishwasher, Disposal, Dryer, Oven - Wall, Refrigerator, Oven/Range - Gas, Stainless Steel Appliances, Washer
Furnishings No
Fireplace Y
Window Features Double Hung
Appliance Built-In Microwave, Dishwasher, Disposal, Dryer, Oven - Wall, Refrigerator, Oven/Range - Gas, Stainless Steel Appliances, Washer
Heat Source Other
Laundry Main Floor
Exterior
Exterior Feature Patio(s), Brick
Parking Features Garage - Front Entry, Garage Door Opener
Garage Spaces 2.0
Fence Fully, Split Rail, Wire, Vinyl
Utilities Available Cable TV Available, Electric Available, Propane, Sewer Available, Under Ground, Water Available
Amenities Available Pier/Dock, Pool - Outdoor, Tennis Courts, Jog/Walk Path
Water Access N
Roof Type Pitched,Architectural Shingle
Street Surface Black Top
Accessibility Level Entry - Main, No Stairs
Porch Patio(s), Brick
Road Frontage Private
Attached Garage 2
Total Parking Spaces 2
Garage Y
Building
Lot Description Backs - Open Common Area, Rear Yard, Level, Cleared
Story 1
Foundation Slab
Sewer Public Sewer
Water Public
Architectural Style Contemporary, Coastal, Ranch/Rambler
Level or Stories 1
Additional Building Above Grade, Below Grade
Structure Type 9'+ Ceilings
New Construction N
Schools
Elementary Schools Love Creek
Middle Schools Beacon
High Schools Cape Henlopen
School District Cape Henlopen
Others
Pets Allowed Y
HOA Fee Include Lawn Maintenance,Pool(s),Snow Removal
Senior Community No
Tax ID 334-18.00-661.00
Ownership Fee Simple
SqFt Source Estimated
Security Features Security System
Acceptable Financing Cash, Conventional
Horse Property N
Listing Terms Cash, Conventional
Financing Cash,Conventional
Special Listing Condition Standard
Pets Allowed Breed Restrictions, Dogs OK, Cats OK
Read Less Info
Want to know what your home might be worth? Contact us for a FREE valuation!

Our team is ready to help you sell your home for the highest possible price ASAP

Bought with Susan H Helmstadter • BHHS Fox & Roach - Hockessin
GET MORE INFORMATION




