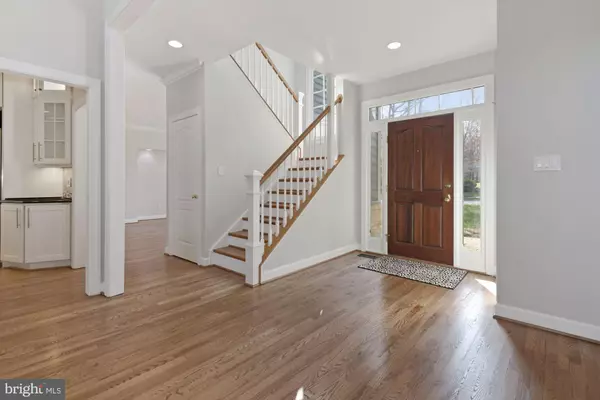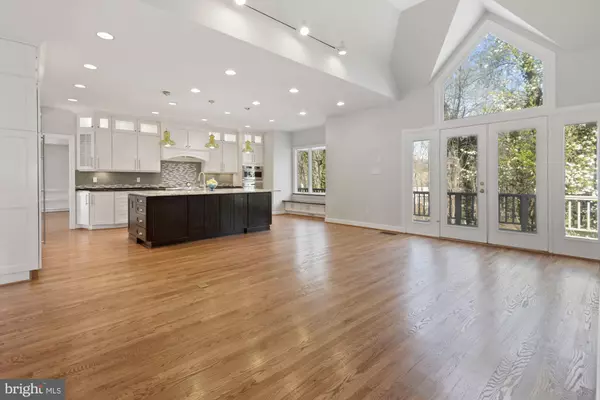For more information regarding the value of a property, please contact us for a free consultation.
Key Details
Sold Price $1,225,000
Property Type Single Family Home
Sub Type Detached
Listing Status Sold
Purchase Type For Sale
Square Footage 6,167 sqft
Price per Sqft $198
Subdivision Reston
MLS Listing ID VAFX1187984
Sold Date 05/21/21
Style Colonial
Bedrooms 6
Full Baths 4
Half Baths 1
HOA Fees $59/ann
HOA Y/N Y
Abv Grd Liv Area 4,094
Originating Board BRIGHT
Year Built 1990
Annual Tax Amount $12,070
Tax Year 2021
Lot Size 0.414 Acres
Acres 0.41
Property Description
Welcome home! Gorgeous Gulick custom home with generously-sized rooms and loads of light! Enjoy cooking up delicious meals in your renovated kitchen, with an open floor plan and plenty of space for family and friends to gather. Brand new roof and gutters, remodeled bathrooms -- the list of improvements is long in this expansive home with its high vaulted ceilings and multitude of windows. Located in the ever-popular North Reston neighborhood with its walkable proximity to trails, lakes, restaurants, and retail. Working from home is no problem, with a large main level owner's suite with extensive connecting office and upstairs loft steps away. The lower level is equally spacious featuring two additional bedrooms, a FULL kitchen, second laundry and its own dedicated entrance perfect as an in-law/au pair suite. No wonder Money Magazine recently ranked Reston the #1 best place to live for remote workers! And for those with a commute, Wiehle Metro is only two miles away and Dulles is a fifteen minute drive. Hurry, this one won't last!
Location
State VA
County Fairfax
Zoning 372
Rooms
Other Rooms Living Room, Dining Room, Primary Bedroom, Bedroom 2, Bedroom 3, Bedroom 4, Bedroom 5, Kitchen, Family Room, Foyer, Breakfast Room, Laundry, Mud Room, Office, Recreation Room, Bedroom 6, Primary Bathroom
Basement Fully Finished, Improved, Outside Entrance, Rear Entrance, Walkout Level
Main Level Bedrooms 1
Interior
Interior Features 2nd Kitchen, Breakfast Area, Built-Ins, Combination Kitchen/Living, Entry Level Bedroom, Family Room Off Kitchen, Kitchen - Country, Kitchen - Table Space, Upgraded Countertops, Wet/Dry Bar, WhirlPool/HotTub, Window Treatments, Wood Floors
Hot Water Natural Gas, 60+ Gallon Tank
Heating Forced Air, Zoned
Cooling Central A/C, Zoned, Ceiling Fan(s)
Flooring Hardwood, Carpet
Fireplaces Number 3
Fireplaces Type Fireplace - Glass Doors, Mantel(s)
Equipment Built-In Microwave, Cooktop - Down Draft, Dishwasher, Disposal, Dryer, Exhaust Fan, Extra Refrigerator/Freezer, Icemaker, Microwave, Oven - Double, Oven - Wall, Refrigerator, Stove, Trash Compactor, Washer
Fireplace Y
Window Features Atrium,Bay/Bow,Casement,Double Pane,Palladian,Screens,Wood Frame
Appliance Built-In Microwave, Cooktop - Down Draft, Dishwasher, Disposal, Dryer, Exhaust Fan, Extra Refrigerator/Freezer, Icemaker, Microwave, Oven - Double, Oven - Wall, Refrigerator, Stove, Trash Compactor, Washer
Heat Source Natural Gas
Laundry Main Floor, Lower Floor
Exterior
Exterior Feature Deck(s), Patio(s)
Parking Features Garage Door Opener
Garage Spaces 2.0
Amenities Available Basketball Courts, Bike Trail, Community Center, Jog/Walk Path, Pool - Indoor, Pool - Outdoor, Pool Mem Avail, Tennis Courts, Tot Lots/Playground
Water Access N
View Trees/Woods
Roof Type Shingle
Accessibility Other
Porch Deck(s), Patio(s)
Attached Garage 2
Total Parking Spaces 2
Garage Y
Building
Lot Description Backs to Trees, Cul-de-sac, Landscaping, Premium, Trees/Wooded
Story 3
Sewer Public Sewer
Water Public
Architectural Style Colonial
Level or Stories 3
Additional Building Above Grade, Below Grade
Structure Type 2 Story Ceilings,9'+ Ceilings,Cathedral Ceilings,Tray Ceilings,Vaulted Ceilings
New Construction N
Schools
Elementary Schools Aldrin
Middle Schools Herndon
High Schools Herndon
School District Fairfax County Public Schools
Others
HOA Fee Include Insurance,Pool(s)
Senior Community No
Tax ID 0123 11040015
Ownership Fee Simple
SqFt Source Assessor
Security Features Electric Alarm
Special Listing Condition Standard
Read Less Info
Want to know what your home might be worth? Contact us for a FREE valuation!

Our team is ready to help you sell your home for the highest possible price ASAP

Bought with Aarti Sood • Redfin Corporation
GET MORE INFORMATION




