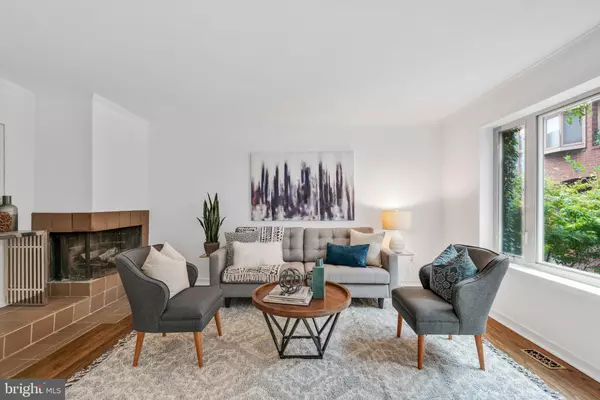For more information regarding the value of a property, please contact us for a free consultation.
Key Details
Sold Price $850,000
Property Type Townhouse
Sub Type Interior Row/Townhouse
Listing Status Sold
Purchase Type For Sale
Square Footage 2,304 sqft
Price per Sqft $368
Subdivision Queen Village
MLS Listing ID PAPH942532
Sold Date 02/22/21
Style Traditional
Bedrooms 4
Full Baths 2
Half Baths 1
HOA Fees $34/ann
HOA Y/N Y
Abv Grd Liv Area 2,304
Originating Board BRIGHT
Year Built 1986
Annual Tax Amount $14,078
Tax Year 2020
Lot Size 1,070 Sqft
Acres 0.02
Lot Dimensions 36.00 x 29.70
Property Description
They say a home reflects the owner, so stand out from the crowd and live in a home that is unique as you. There's nothing cookie-cutter about this rare triple wide home with an attached garage, a contemporary floor plan, and a large private gated courtyard on a quiet side street in Queen Village in the Meredith Catchment. With 4 bedrooms and 2 living rooms, this home can easily accommodate your lifestyle of working and learning from home, where everyone can create their own private oasis and space. And getting some much needed outdoor time is a breeze because through your back patio door you have access to the large tree lined courtyard perfect for safe play and bike riding. Walking down Philip Street you will immediately relish in the feeling of being tucked away from the hustle and bustle of the city on this quiet little street. Stepping through your front door you are greeting with one of the two spacious living rooms. The first living room has a warm wood fireplace and a dramatic view of the two story dining room and updated kitchen with Esmerelda granite counters. Bask in the natural light streaming through the large and recently replaced windows on both sides of the living room. A private shaded patio with a pergola is located just off the back of the the living room, perfect for grilling and dining al fresco and access to the private community courtyard. The second living room can double as a den, gaming room, music room, playroom, or anything you can dream of creating with this additional space. Continuing downstairs you are awed by the bright and airy two story dining room and a powder room. The garage is just off the kitchen making trips from the grocery store a breeze. The third floor has three large bedrooms, a newly renovated full bathroom, and a new washer and dryer conveniently located on this level. The top floor is a gracious owners suite with an ensuite newly renovated full bathroom with a double vanity. Also on this level is a gorgeous new roof deck with double french doors and views of the Benjamin Franklin Bridge. Enjoy your nights on the private roof deck with incredible views of the fireworks launched from the Delaware River. And you can breath easy knowing the roof has been replaced and a new roof deck, new windows, and the hardwood floors throughout the home have been refinished with brand new bathrooms. You can stop your new home search, 717 Philip Street is perfect for your distinguished tastes on a quiet street with parking, welcome home!
Location
State PA
County Philadelphia
Area 19147 (19147)
Zoning RM1
Rooms
Basement Full
Main Level Bedrooms 4
Interior
Hot Water Electric
Heating Central
Cooling Central A/C
Fireplaces Number 1
Fireplaces Type Wood
Fireplace Y
Heat Source Electric
Laundry Upper Floor
Exterior
Parking Features Garage - Front Entry
Garage Spaces 1.0
Water Access N
Accessibility None
Attached Garage 1
Total Parking Spaces 1
Garage Y
Building
Story 4
Sewer Public Sewer
Water Public
Architectural Style Traditional
Level or Stories 4
Additional Building Above Grade, Below Grade
New Construction N
Schools
Elementary Schools William M. Meredith School
Middle Schools William M. Meredith School
High Schools Horace Furness
School District The School District Of Philadelphia
Others
Senior Community No
Tax ID 023107757
Ownership Fee Simple
SqFt Source Assessor
Special Listing Condition Standard
Read Less Info
Want to know what your home might be worth? Contact us for a FREE valuation!

Our team is ready to help you sell your home for the highest possible price ASAP

Bought with Robert Scott Jamison • Long & Foster Real Estate, Inc.
GET MORE INFORMATION




