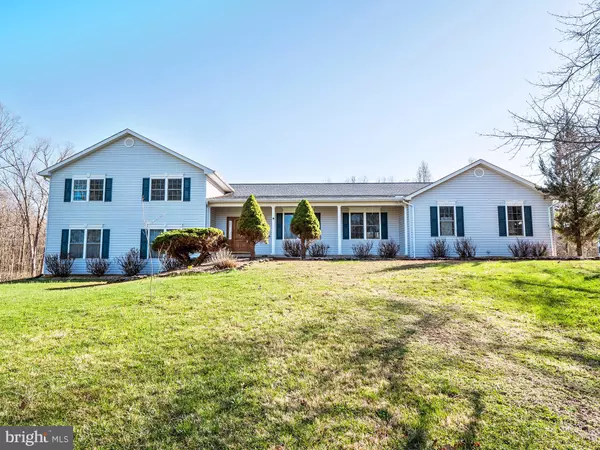For more information regarding the value of a property, please contact us for a free consultation.
Key Details
Sold Price $830,000
Property Type Single Family Home
Sub Type Detached
Listing Status Sold
Purchase Type For Sale
Square Footage 3,192 sqft
Price per Sqft $260
Subdivision None Available
MLS Listing ID VAFQ169624
Sold Date 04/30/21
Style Split Level
Bedrooms 4
Full Baths 3
Half Baths 1
HOA Y/N N
Abv Grd Liv Area 2,247
Originating Board BRIGHT
Year Built 1999
Annual Tax Amount $5,827
Tax Year 2020
Lot Size 9.084 Acres
Acres 9.08
Property Description
Stunning home situated on 9 private acres on the DC side of Warrenton! This home has been lovingly maintained and updated, with space to spread out both inside and out! Main level offers a convenient office for teleworking or homeschooling, dining room with elegant box molding, crown molding, and built-ins, sunny family room with bay window, and a kitchen that will delight the chef in your family! Brand new black stainless steel appliances, 42" cabinets, tile backsplash, two sinks, and a comfortable breakfast bar. Gleaming hardwood floors throughout the upper level and main level! Owner's suite features vaulted ceilings, large walk in closet, and a bathroom with new tile flooring, walk in shower, and oversized soaking tub. Two additional spacious bedrooms and bathroom complete the upper level. Cozy lower level family room with fireplace is also wired for surround sound! Large 4th bedroom, full bathroom, and hobby room on the walk out lower level. The unfinished basement is perfect for home gym, storage, or future expansion! Plenty of outdoor living space including a covered rear deck and patio, several acres of rolling hills, and a gentle stream flowing through the property. In addition to the 2 car attached garage, there is an oversized 2 car detached garage that can accommodate your cars, RV, tractors, and ATVs. Located adjacent to the Whitehall Farm, this home is just minutes from historic old town Warrenton, close to shopping, dining, entertainment, and more! Must See!
Location
State VA
County Fauquier
Zoning RA
Rooms
Other Rooms Living Room, Dining Room, Primary Bedroom, Bedroom 2, Bedroom 3, Bedroom 4, Kitchen, Basement, Laundry, Mud Room, Recreation Room, Bonus Room, Primary Bathroom, Full Bath, Half Bath
Basement Partially Finished, Walkout Level
Interior
Interior Features Wood Floors, Carpet, Recessed Lighting, Crown Moldings, Chair Railings, Kitchen - Island, Wet/Dry Bar, Kitchen - Table Space, Walk-in Closet(s), Primary Bath(s), Soaking Tub, Stall Shower, Kitchen - Eat-In, Ceiling Fan(s), Water Treat System, Skylight(s)
Hot Water Electric
Heating Heat Pump(s)
Cooling Central A/C, Ceiling Fan(s)
Flooring Hardwood, Vinyl, Carpet, Ceramic Tile
Fireplaces Type Screen, Insert
Equipment Built-In Microwave, Dishwasher, Refrigerator, Icemaker, Stove
Fireplace Y
Window Features Bay/Bow,Skylights
Appliance Built-In Microwave, Dishwasher, Refrigerator, Icemaker, Stove
Heat Source Electric
Exterior
Exterior Feature Deck(s), Patio(s)
Parking Features Garage Door Opener, Oversized
Garage Spaces 4.0
Water Access N
Roof Type Shingle,Asphalt
Accessibility None
Porch Deck(s), Patio(s)
Attached Garage 2
Total Parking Spaces 4
Garage Y
Building
Story 3
Sewer On Site Septic
Water Private, Well
Architectural Style Split Level
Level or Stories 3
Additional Building Above Grade, Below Grade
Structure Type Vaulted Ceilings,9'+ Ceilings
New Construction N
Schools
School District Fauquier County Public Schools
Others
Senior Community No
Tax ID 6995-48-7763
Ownership Fee Simple
SqFt Source Assessor
Special Listing Condition Standard
Read Less Info
Want to know what your home might be worth? Contact us for a FREE valuation!

Our team is ready to help you sell your home for the highest possible price ASAP

Bought with Michele C Noel • Middleburg Real Estate
GET MORE INFORMATION




