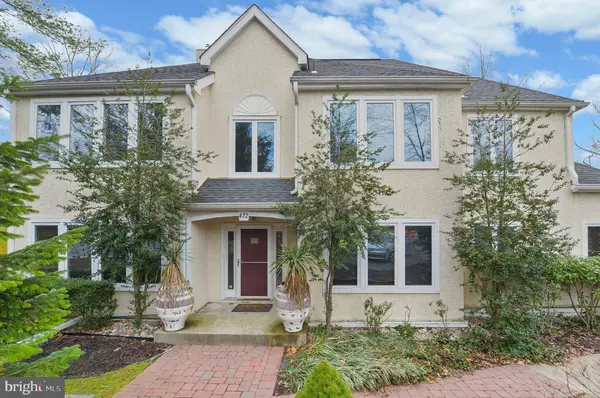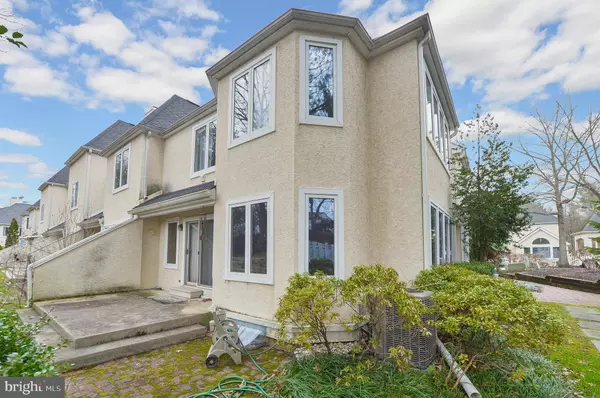For more information regarding the value of a property, please contact us for a free consultation.
Key Details
Sold Price $300,000
Property Type Condo
Sub Type Condo/Co-op
Listing Status Sold
Purchase Type For Sale
Subdivision Centura
MLS Listing ID NJCD410260
Sold Date 03/12/21
Style Transitional
Bedrooms 2
Full Baths 2
Half Baths 2
Condo Fees $598/mo
HOA Y/N N
Originating Board BRIGHT
Year Built 1988
Annual Tax Amount $8,113
Tax Year 2020
Lot Dimensions 0.00 x 0.00
Property Description
Talk about impressive! This spacious end unit townhome is located in the private gated community of Centura. In addition, it's sited at the back of the community with open views from the patio off the rear of the home. With 3,100 square ft. of living space, this home has the feel of a single family, with all the added benefits of condo ownership. That means all the exterior work and maintenance is done for you. The community also offers an Olympic size pool and tennis courts. The interior will amaze you. Soaring ceilings and gleaming finishes throughout, create an open space perfect for today's lifestyle needs. Absolutely everything has been redone within the past 3 years. A soft color decor is accented by an abundance of stacked windows flooding the interior with light and warmth. Neutral gray engineered hardwood extends throughout the first floor which includes a Great Room with gas fireplace, Dining Room, Office and gorgeous eat in Kitchen with new cabinets, backsplash and countertops. A full stainless steel appliance package completes the room. An open staircase with decorative railing leads to the upper level overlooking the Great Room. Here you'll find 2 Bedrooms and 2 full bathrooms. The main bedroom has a large custom storage closet plus a lavish all new bathroom. The remaining bedroom is very large with a private new bath. The Laundry Room completes this area. As if this weren't enough the full finished basement expands the living space with engineered hardwood flooring, high ceilings and loads of flexible usage options. There's an additional half bathroom plus storage space. The hoe has a one car garage and cement driveway for additional parking. The patio overlooks a grassy area and stone wall border separation with expansive green views beyond. This is a great investment in your future. Call today and schedule a showing! You'll be very glad you did.
Location
State NJ
County Camden
Area Cherry Hill Twp (20409)
Zoning RES
Rooms
Other Rooms Living Room, Dining Room, Primary Bedroom, Bedroom 2, Kitchen, Family Room, Recreation Room
Basement Full, Fully Finished
Interior
Interior Features Attic
Hot Water Natural Gas
Heating Forced Air
Cooling Central A/C
Flooring Hardwood, Ceramic Tile, Carpet
Fireplaces Number 1
Fireplaces Type Gas/Propane, Marble
Equipment Built-In Range, Built-In Microwave, Dishwasher, Central Vacuum, Dryer, Disposal, Refrigerator, Washer
Fireplace Y
Appliance Built-In Range, Built-In Microwave, Dishwasher, Central Vacuum, Dryer, Disposal, Refrigerator, Washer
Heat Source Natural Gas
Laundry Upper Floor
Exterior
Exterior Feature Patio(s)
Parking Features Garage - Side Entry, Garage Door Opener
Garage Spaces 2.0
Amenities Available Pool - Outdoor, Tennis Courts
Water Access N
View Garden/Lawn, Other
Roof Type Shingle
Accessibility 2+ Access Exits
Porch Patio(s)
Attached Garage 1
Total Parking Spaces 2
Garage Y
Building
Story 2
Sewer Public Sewer
Water Public
Architectural Style Transitional
Level or Stories 2
Additional Building Above Grade, Below Grade
Structure Type Cathedral Ceilings,Dry Wall
New Construction N
Schools
High Schools Cherry Hill High - East
School District Cherry Hill Township Public Schools
Others
HOA Fee Include All Ground Fee,Common Area Maintenance,Ext Bldg Maint,Lawn Maintenance,Management,Snow Removal
Senior Community No
Tax ID 09-00433 20-00001-C0472
Ownership Condominium
Special Listing Condition Standard
Read Less Info
Want to know what your home might be worth? Contact us for a FREE valuation!

Our team is ready to help you sell your home for the highest possible price ASAP

Bought with Haci R Kose • RE/MAX Of Cherry Hill
GET MORE INFORMATION




