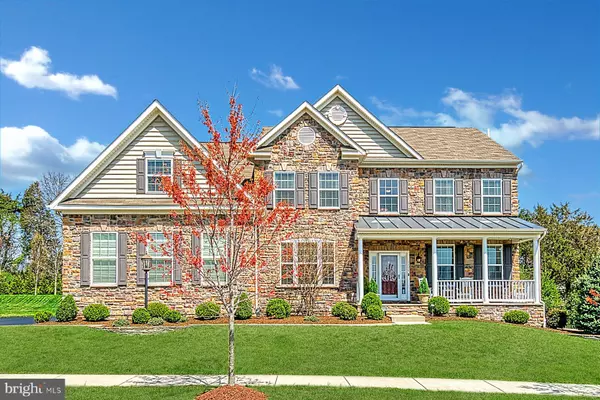For more information regarding the value of a property, please contact us for a free consultation.
Key Details
Sold Price $1,200,000
Property Type Single Family Home
Sub Type Detached
Listing Status Sold
Purchase Type For Sale
Square Footage 6,141 sqft
Price per Sqft $195
Subdivision River Pointe
MLS Listing ID VALO430414
Sold Date 05/10/21
Style Traditional
Bedrooms 5
Full Baths 4
Half Baths 1
HOA Fees $136/mo
HOA Y/N Y
Abv Grd Liv Area 3,933
Originating Board BRIGHT
Year Built 2015
Annual Tax Amount $9,977
Tax Year 2021
Lot Size 0.270 Acres
Acres 0.27
Property Description
Located on a quiet cul-de-sac, this stunning K-Hovnanian expanded Colorado model backing to open space shows better than a model home. A custom southern front porch with bluestone flooring, custom landscaping, three-sided hip roof and upgraded French country stone faade are just a hint of what is to come inside. Entertain in the elegant oversized formal dining room with wainscoting, crown molding and custom dual chandeliers. Enjoy the two-story open concept family room that features a floor to ceiling stone fireplace with custom mantel, chandelier, and box trim molding with four-piece crown molding. Large private home office that is perfect for telecommuting or home learning. The upgraded French country chefs kitchen with large island, travertine backsplash, stainless-steel appliances, quartz countertops and large walk-in pantry opens to a spacious extended morning room. The grand master suite features a sitting area, large walk-in closet and a luxurious master bath with soaking tub and large shower. This impressive residence offers five bedrooms, four full baths and one-half bath, hardwood floors on the main level, extensive crown molding, upgraded light fixtures, ceiling fans and generous closets. Amazing, finished basement with wet bar featuring custom cabinetry, dishwasher, icemaker and two undercounter refrigerators, wine closet and large stainless sink, family room with surround sound, six-person bar seating overlooking the 110 theater screen, and projector, incredible home gym with four televisions, playroom/flex room, full bedroom and bath. Walk-up access to a beautiful backyard. This premium lot backs to open space and showcases a beautiful covered Trex deck, stone patio with firepit, and lush landscape. This is an extraordinary, move-in-ready home.
Location
State VA
County Loudoun
Zoning 06
Rooms
Basement Full, Outside Entrance, Rear Entrance
Interior
Hot Water Natural Gas
Heating Forced Air, Programmable Thermostat
Cooling Central A/C
Fireplaces Number 1
Heat Source Natural Gas
Exterior
Parking Features Garage - Side Entry, Garage Door Opener
Garage Spaces 3.0
Amenities Available Pool - Outdoor, Tot Lots/Playground, Basketball Courts, Club House, Common Grounds, Jog/Walk Path, Tennis Courts
Water Access N
Accessibility None
Attached Garage 3
Total Parking Spaces 3
Garage Y
Building
Lot Description Backs - Open Common Area, Landscaping
Story 3
Sewer Public Sewer
Water Public
Architectural Style Traditional
Level or Stories 3
Additional Building Above Grade, Below Grade
New Construction N
Schools
Elementary Schools John W. Tolbert Jr.
Middle Schools Harper Park
High Schools Heritage
School District Loudoun County Public Schools
Others
Senior Community No
Tax ID 148307666000
Ownership Fee Simple
SqFt Source Estimated
Special Listing Condition Standard
Read Less Info
Want to know what your home might be worth? Contact us for a FREE valuation!

Our team is ready to help you sell your home for the highest possible price ASAP

Bought with James F Kerr • Coldwell Banker Realty
GET MORE INFORMATION




