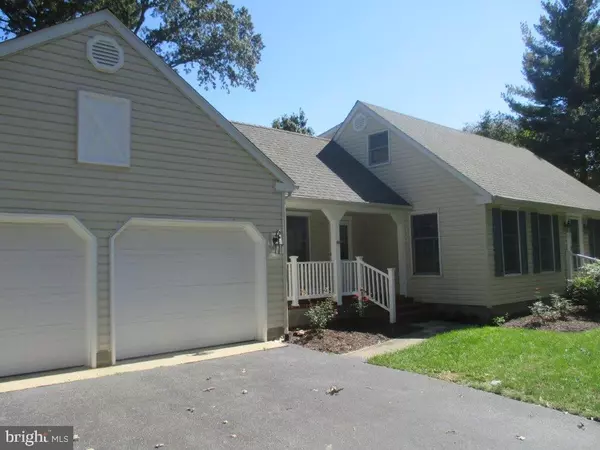For more information regarding the value of a property, please contact us for a free consultation.
Key Details
Sold Price $270,000
Property Type Single Family Home
Sub Type Detached
Listing Status Sold
Purchase Type For Sale
Square Footage 1,950 sqft
Price per Sqft $138
Subdivision Hill-N-Dale
MLS Listing ID DESU170698
Sold Date 12/21/20
Style Salt Box
Bedrooms 4
Full Baths 2
Half Baths 1
HOA Fees $1/ann
HOA Y/N Y
Abv Grd Liv Area 1,950
Originating Board BRIGHT
Year Built 1977
Annual Tax Amount $1,034
Tax Year 2020
Lot Size 0.480 Acres
Acres 0.48
Lot Dimensions 106.00 x 161.00
Property Description
BACK ON MARKET DUE TO BUYER UNABLE TO SELL HOME! Recently renovated Salt Box Style home featuring 4 bedrooms, 2 1/2 baths and nearly 2,000 square feet, all nestled on a partially wooded , corner lot in the established community of Hill-N-Dale. As you step inside, you'll appreciate the traditional floorplan inclusive of hardwood floors, a formal dining room, and a totally revamped kitchen with granite countertops, new cabinets, and stainless steel appliances. As you prepare dinner, just imagine starting a fire in the beautiful brick fireplace in the adjacent sitting area. The lower level features a primary bedroom with a bath that has tile shower and new vanity with accompanying mirrors and lighting. In addition to another lower floor bedroom, there is a half bath conveniently located with easy access. Upstairs are two huge , carpeted bedrooms and a revamped bathroom. The exterior features two porches, with one being a huge screened in rear porch - perfect for enjoying morning coffee while watching the squirels and listening to the birds. Don't delay scheduling your showing. This home has a new well, new septic, and the roof has been replaced within the past 1 1/2 year. Fresh paint, new wood flooring, extensive renovations in the kitchen and baths. Don't miss this opportunity to enjoy this home located in a wonderful community.
Location
State DE
County Sussex
Area Broad Creek Hundred (31002)
Zoning AR-1
Rooms
Other Rooms Living Room, Dining Room, Primary Bedroom, Kitchen, Bathroom 2, Primary Bathroom, Half Bath, Additional Bedroom
Main Level Bedrooms 2
Interior
Interior Features Built-Ins, Carpet, Ceiling Fan(s), Chair Railings, Combination Kitchen/Living, Crown Moldings, Entry Level Bedroom, Floor Plan - Traditional, Formal/Separate Dining Room, Primary Bath(s), Recessed Lighting, Upgraded Countertops, Wood Floors, Family Room Off Kitchen
Hot Water Electric
Heating Heat Pump - Electric BackUp
Cooling Central A/C
Flooring Carpet, Hardwood, Vinyl
Fireplaces Number 1
Fireplaces Type Fireplace - Glass Doors, Wood
Equipment Built-In Microwave, Built-In Range, Dishwasher, Oven - Self Cleaning, Stainless Steel Appliances, Refrigerator, Water Heater
Furnishings No
Fireplace Y
Window Features Bay/Bow
Appliance Built-In Microwave, Built-In Range, Dishwasher, Oven - Self Cleaning, Stainless Steel Appliances, Refrigerator, Water Heater
Heat Source Electric
Laundry Hookup, Lower Floor
Exterior
Parking Features Garage Door Opener
Garage Spaces 6.0
Utilities Available Electric Available
Water Access N
View Garden/Lawn
Roof Type Architectural Shingle
Accessibility None
Attached Garage 2
Total Parking Spaces 6
Garage Y
Building
Lot Description Backs - Open Common Area, Corner, Front Yard, Partly Wooded, Rear Yard
Story 2
Foundation Crawl Space, Block
Sewer Gravity Sept Fld
Water Well
Architectural Style Salt Box
Level or Stories 2
Additional Building Above Grade, Below Grade
New Construction N
Schools
School District Seaford
Others
Pets Allowed Y
Senior Community No
Tax ID 132-06.00-274.00
Ownership Fee Simple
SqFt Source Assessor
Acceptable Financing Cash, Conventional, VA, USDA, FHA
Horse Property N
Listing Terms Cash, Conventional, VA, USDA, FHA
Financing Cash,Conventional,VA,USDA,FHA
Special Listing Condition Standard
Pets Allowed No Pet Restrictions
Read Less Info
Want to know what your home might be worth? Contact us for a FREE valuation!

Our team is ready to help you sell your home for the highest possible price ASAP

Bought with Nancy D. Hagman • Exit Central Realty
GET MORE INFORMATION




