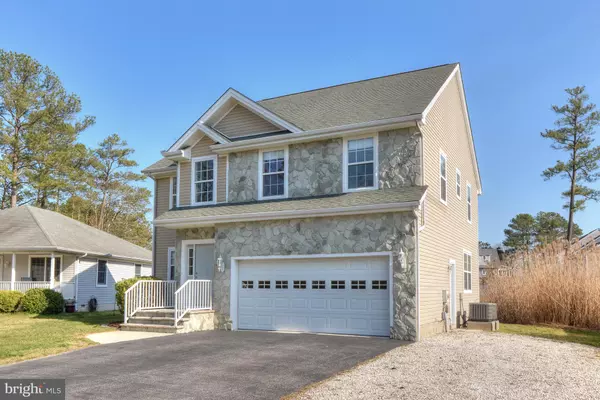For more information regarding the value of a property, please contact us for a free consultation.
Key Details
Sold Price $345,000
Property Type Single Family Home
Sub Type Detached
Listing Status Sold
Purchase Type For Sale
Square Footage 1,920 sqft
Price per Sqft $179
Subdivision High View
MLS Listing ID DESU180436
Sold Date 05/27/21
Style Colonial
Bedrooms 4
Full Baths 2
Half Baths 1
HOA Fees $20/ann
HOA Y/N Y
Abv Grd Liv Area 1,920
Originating Board BRIGHT
Year Built 2002
Annual Tax Amount $918
Tax Year 2020
Lot Size 5,663 Sqft
Acres 0.13
Property Description
Water Views and Water Access!! Located approximately 1 mile from Masseys Landing, this coastal home is a nautical delight!! Catch minnows in your own backyard!! This home has a backyard that is located partially in a wetland which funnels into the bay, offering lovely views! The community, High View, has a pier just steps away, so bring your kayak! Need to store your boat? There is plenty of room here since an additional shell/stone driveway was added years ago for just that!! There is a homemade fire pit for your use! The screened porch has just been rescreened! Inside, prepare to enjoy brand new stylish upgrades! Foxy new Akadia luxury plank vinyl floors were just installed on the main level and in the primary bath! Fun, fresh, new speckled shag carpet was just added to the upper level! Agreeable Grey by Sherwin Williams was just splashed about on most of the walls, showcasing a pleasing neutral color palette! Dual Zone HVAC is helpful and newer! The four bedrooms offer plenty of space! The primary suite houses a sizable bath and has a walk in closet! The laundry room is conveniently located on the upper level along with a large storage closet as well! Extra storage space can be found in the attic! For year round or vacationing, this home boasts lots of irresistible features!! Make it yours today!!
Location
State DE
County Sussex
Area Indian River Hundred (31008)
Zoning MR
Interior
Interior Features Attic, Carpet, Ceiling Fan(s), Combination Dining/Living, Dining Area, Floor Plan - Open, Kitchen - Island, Primary Bath(s), Recessed Lighting, Soaking Tub, Tub Shower, Walk-in Closet(s)
Hot Water Electric
Heating Forced Air, Zoned
Cooling Central A/C, Multi Units
Flooring Carpet, Vinyl, Other
Fireplaces Number 1
Fireplaces Type Corner
Equipment Built-In Range, Dishwasher, Range Hood, Refrigerator, Water Heater
Fireplace Y
Appliance Built-In Range, Dishwasher, Range Hood, Refrigerator, Water Heater
Heat Source Electric
Laundry Upper Floor
Exterior
Exterior Feature Porch(es), Enclosed, Screened
Parking Features Garage - Front Entry, Inside Access
Garage Spaces 7.0
Water Access Y
Water Access Desc Canoe/Kayak,Private Access
View Bay, Water
Roof Type Asphalt
Accessibility None
Porch Porch(es), Enclosed, Screened
Attached Garage 2
Total Parking Spaces 7
Garage Y
Building
Lot Description Cul-de-sac, Landscaping
Story 2
Sewer Public Sewer
Water Private/Community Water
Architectural Style Colonial
Level or Stories 2
Additional Building Above Grade, Below Grade
Structure Type Dry Wall,2 Story Ceilings
New Construction N
Schools
School District Indian River
Others
Senior Community No
Tax ID 234-31.00-8.00
Ownership Fee Simple
SqFt Source Estimated
Special Listing Condition Standard
Read Less Info
Want to know what your home might be worth? Contact us for a FREE valuation!

Our team is ready to help you sell your home for the highest possible price ASAP

Bought with INESE DONOFRIO • Coldwell Banker Realty
GET MORE INFORMATION




