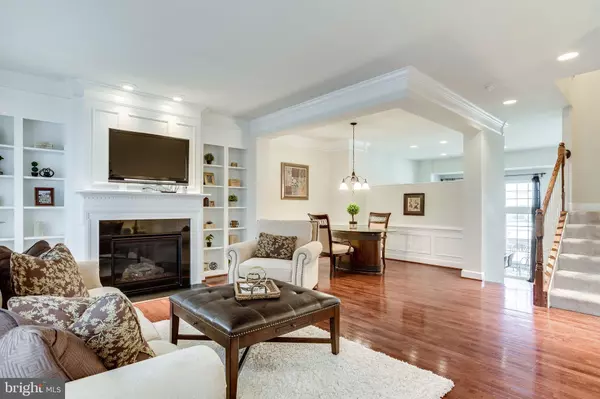For more information regarding the value of a property, please contact us for a free consultation.
Key Details
Sold Price $635,000
Property Type Townhouse
Sub Type Interior Row/Townhouse
Listing Status Sold
Purchase Type For Sale
Square Footage 2,236 sqft
Price per Sqft $283
Subdivision Dakota Crossing
MLS Listing ID DCDC482086
Sold Date 11/10/20
Style Colonial
Bedrooms 3
Full Baths 2
Half Baths 2
HOA Fees $110/qua
HOA Y/N Y
Abv Grd Liv Area 1,784
Originating Board BRIGHT
Year Built 2009
Annual Tax Amount $4,025
Tax Year 2019
Lot Size 2,530 Sqft
Acres 0.06
Property Description
Unbelievable views aplenty from this Dakota Crossing townhome overlooking the The National Gateway. Immaculately maintained home at the doorstep of the city still offers the privacy and quiet of belonging to a tucked away community. Clear view of Washington Monument offers excellent 4th of July celebrations. Enter main level living room with cherrywood floors and built ins and a fire place. Dining area highlighted by tray ceiling, wainscotting and ¾ wall to kitchen adds to abundant natural light streaming throughout. Gourmet eat in kitchen with gorgeous breakfast area have vaulted ceilings and to-ceiling windows across the entire rear of main level! Unique and beautiful views abound from every level in this home. Kitchen features stainless steel appliances, center island, pantry and lots of cabinetry. Window paneled sliding glass door from kitchen walks out to rear deck- one of your outdoor viewpoints. Upper level with 3 bedrooms up and 2 full baths. Primary bedroom with tray ceiling, fan, walk in closet and en suite bath with separate soaking tub, double sinks and large, glass, stall shower. Additional 2 upper level bedrooms are spacious and clean and share a hallway full bath. Lower level features recreation room, half bath, laundry room and office. Recreation room walks out to rear patio- you second outdoor living space and viewpoint. Lower level office has abundant windows on two sides glimpsing patio and rear. Interior access to attached, front entry 2 car garage. Paved driveway offers additional 2 spaces, and 1 more dedicated space for guests off street. Shop, dine and complete your errands all within 0.5 miles of home- but still presenting as tucked away on a not through street. Costco, Starbucks, Marshalls and Lowe's right around the corner at Dakota Crossing shopping center. Close proximity to H Street corridor, Hyattsville Arts District and Ivy Park. Fort Lincoln Park undergoing development to offer the community even more with a multi-use recreation center. Commuter access to routes 50 and 1 right around the corner. 0.1 mile to metro bus stop. Within 2 miles of 3 metro stations and 6.5 miles from Reagan National Airport. Original owner presents tastefully designed, immaculately maintained, well located and priced townhome with all the luxurious conveniences of a home built in 2009 and near everything. This will fly off the market- please come and see for yourself!
Location
State DC
County Washington
Zoning RA-1
Rooms
Other Rooms Living Room, Dining Room, Primary Bedroom, Bedroom 2, Bedroom 3, Kitchen, Breakfast Room, Laundry, Office, Recreation Room, Primary Bathroom, Full Bath, Half Bath
Basement Daylight, Full, Fully Finished, Garage Access, Full, Interior Access, Outside Entrance, Rear Entrance, Walkout Level, Windows
Interior
Interior Features Built-Ins, Carpet, Ceiling Fan(s), Combination Dining/Living, Dining Area, Floor Plan - Open, Kitchen - Eat-In, Kitchen - Gourmet, Kitchen - Island, Pantry, Primary Bath(s), Recessed Lighting, Bathroom - Soaking Tub, Bathroom - Stall Shower, Bathroom - Tub Shower, Wainscotting, Walk-in Closet(s), Wood Floors
Hot Water Natural Gas
Heating Forced Air
Cooling Central A/C
Flooring Hardwood, Carpet, Ceramic Tile
Fireplaces Number 1
Equipment Dishwasher, Disposal, Dryer, Microwave, Oven - Single, Refrigerator, Stove, Washer
Fireplace Y
Window Features Sliding,Transom
Appliance Dishwasher, Disposal, Dryer, Microwave, Oven - Single, Refrigerator, Stove, Washer
Heat Source Natural Gas
Laundry Has Laundry, Lower Floor, Washer In Unit, Dryer In Unit
Exterior
Exterior Feature Deck(s), Patio(s)
Parking Features Garage - Front Entry, Inside Access
Garage Spaces 5.0
Parking On Site 1
Amenities Available Tot Lots/Playground, Common Grounds, Jog/Walk Path
Water Access N
View Street, City, Panoramic
Roof Type Composite,Shingle
Accessibility None
Porch Deck(s), Patio(s)
Attached Garage 2
Total Parking Spaces 5
Garage Y
Building
Lot Description No Thru Street, Rear Yard, Backs - Open Common Area
Story 3
Sewer Public Sewer
Water Public
Architectural Style Colonial
Level or Stories 3
Additional Building Above Grade, Below Grade
Structure Type Vaulted Ceilings,Tray Ceilings
New Construction N
Schools
Elementary Schools Langdon
Middle Schools Mckinley
High Schools Dunbar
School District District Of Columbia Public Schools
Others
HOA Fee Include Common Area Maintenance,Road Maintenance
Senior Community No
Tax ID 4325//0878
Ownership Fee Simple
SqFt Source Assessor
Horse Property N
Special Listing Condition Standard
Read Less Info
Want to know what your home might be worth? Contact us for a FREE valuation!

Our team is ready to help you sell your home for the highest possible price ASAP

Bought with Tressa A Ransome • Ransom Realty, Inc.
GET MORE INFORMATION




