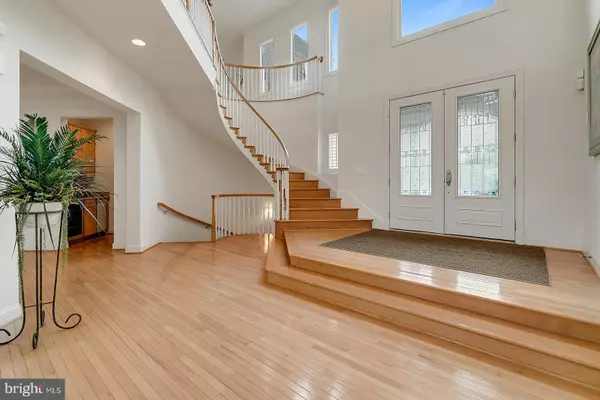For more information regarding the value of a property, please contact us for a free consultation.
Key Details
Sold Price $1,150,000
Property Type Single Family Home
Sub Type Detached
Listing Status Sold
Purchase Type For Sale
Square Footage 7,696 sqft
Price per Sqft $149
Subdivision River Creek
MLS Listing ID VALO396696
Sold Date 06/12/20
Style Colonial
Bedrooms 5
Full Baths 5
Half Baths 2
HOA Fees $190/mo
HOA Y/N Y
Abv Grd Liv Area 5,792
Originating Board BRIGHT
Year Built 2005
Annual Tax Amount $14,893
Tax Year 2020
Lot Size 10,019 Sqft
Acres 0.23
Property Description
Spectacular 7,700 sq ft showpiece overlooks River Creek golf course and Potomac River! Savor breathtaking views of the river, golf course, trees, and mountain from your master bedroom balcony! Magnificent all-brick Grand Van Gogh by Renaissance Homes boasts all the luxury, open space, and upgrades you could ask for! Soaring two-story foyer, two-story great room, curved staircases, hardwood floors, bay windows, French doors, two gas fireplaces, built-in sound system! Expansive gourmet kitchen offers granite counters, GE Monogram stainless appliances including bonus wine frig, ice maker, bread-warming drawer, and convection microwave. Bathed in natural sunlight and mesmerizing views from oversized windows on entire room of home! Owner's suite with sitting room, tray ceiling, two walk-in closets, deluxe master bathroom, and sweeping views from your private balcony! Every bedroom features private en-suite bathroom. Fully finished basement provides huge recreation room, walk-behind bar, 5th bedroom and full bathroom. Four HVAC systems, two water heaters, security system, custom blinds and plantation shutters, gas pipe for future rear grill, prewired for front & rear vide cameras, already set for Verizon FIOS and Comcast Xfinity, and more! River Creek is a premier gated golf course community on the DC-side of Leesburg. Convenient to upscale Wegmans and Cobb Cinema at Village at Leesburg, Best Buy at Potomac Station, and the Leesburg Corner Premium Outlets. Stroll through historic Leesburg for quaint restaurants and retail shops, then venture out to the pastoral countryside to find dozens of wineries within a half-hour drive.
Location
State VA
County Loudoun
Zoning 03
Rooms
Other Rooms Living Room, Dining Room, Primary Bedroom, Sitting Room, Bedroom 2, Bedroom 3, Bedroom 4, Bedroom 5, Kitchen, Family Room, Den, Foyer, Breakfast Room, Recreation Room
Basement Full, Fully Finished, Outside Entrance, Rear Entrance, Sump Pump, Walkout Stairs
Interior
Interior Features Bar, Breakfast Area, Butlers Pantry, Carpet, Ceiling Fan(s), Chair Railings, Crown Moldings, Curved Staircase, Dining Area, Double/Dual Staircase, Family Room Off Kitchen, Floor Plan - Open, Formal/Separate Dining Room, Kitchen - Gourmet, Kitchen - Island, Primary Bath(s), Pantry, Recessed Lighting, Upgraded Countertops, Wainscotting, Walk-in Closet(s), Wet/Dry Bar, Wood Floors
Hot Water 60+ Gallon Tank
Heating Forced Air, Zoned
Cooling Ceiling Fan(s), Central A/C, Zoned
Flooring Carpet, Ceramic Tile, Hardwood
Fireplaces Number 2
Fireplaces Type Gas/Propane
Equipment Built-In Microwave, Cooktop, Dishwasher, Disposal, Exhaust Fan, Humidifier, Icemaker, Oven - Double, Oven - Wall, Range Hood, Refrigerator, Six Burner Stove, Stainless Steel Appliances, Washer/Dryer Hookups Only, Water Heater
Fireplace Y
Window Features Atrium,Bay/Bow,Palladian
Appliance Built-In Microwave, Cooktop, Dishwasher, Disposal, Exhaust Fan, Humidifier, Icemaker, Oven - Double, Oven - Wall, Range Hood, Refrigerator, Six Burner Stove, Stainless Steel Appliances, Washer/Dryer Hookups Only, Water Heater
Heat Source Natural Gas
Exterior
Exterior Feature Balconies- Multiple, Deck(s), Patio(s), Porch(es)
Parking Features Garage - Front Entry, Garage - Side Entry, Garage Door Opener
Garage Spaces 3.0
Fence Partially, Rear
Amenities Available Bar/Lounge, Basketball Courts, Bike Trail, Club House, Common Grounds, Community Center, Dining Rooms, Exercise Room, Fitness Center, Gated Community, Golf Course Membership Available, Jog/Walk Path, Lake, Meeting Room, Party Room, Picnic Area, Pier/Dock, Pool - Outdoor, Swimming Pool, Tennis Courts, Tot Lots/Playground
Water Access N
View Golf Course, Mountain, River, Scenic Vista, Trees/Woods, Water
Accessibility None
Porch Balconies- Multiple, Deck(s), Patio(s), Porch(es)
Attached Garage 3
Total Parking Spaces 3
Garage Y
Building
Lot Description Backs - Open Common Area, Backs to Trees, Cul-de-sac, Landscaping, Premium
Story 3+
Sewer Public Sewer
Water Public
Architectural Style Colonial
Level or Stories 3+
Additional Building Above Grade, Below Grade
Structure Type 2 Story Ceilings,9'+ Ceilings
New Construction N
Schools
Elementary Schools Frances Hazel Reid
Middle Schools Harper Park
High Schools Heritage
School District Loudoun County Public Schools
Others
HOA Fee Include Common Area Maintenance,Pier/Dock Maintenance,Pool(s),Recreation Facility,Reserve Funds,Road Maintenance,Security Gate,Snow Removal,Trash
Senior Community No
Tax ID 110202781000
Ownership Fee Simple
SqFt Source Assessor
Security Features Security System
Special Listing Condition Short Sale
Read Less Info
Want to know what your home might be worth? Contact us for a FREE valuation!

Our team is ready to help you sell your home for the highest possible price ASAP

Bought with Jaskaran Singh • CENTURY 21 New Millennium
GET MORE INFORMATION




