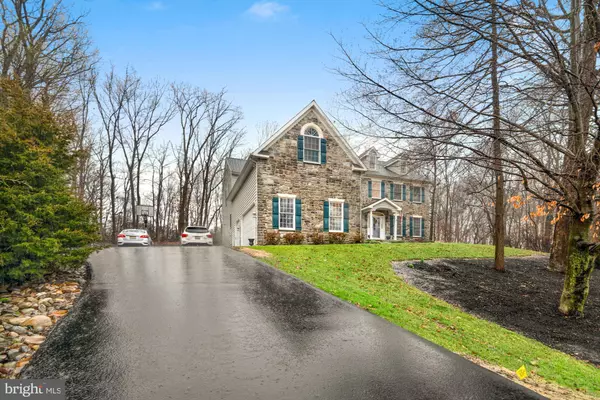For more information regarding the value of a property, please contact us for a free consultation.
Key Details
Sold Price $615,000
Property Type Single Family Home
Sub Type Detached
Listing Status Sold
Purchase Type For Sale
Square Footage 3,880 sqft
Price per Sqft $158
Subdivision Deer Hollow
MLS Listing ID NJGL273002
Sold Date 07/29/21
Style Colonial
Bedrooms 4
Full Baths 3
Half Baths 1
HOA Y/N N
Abv Grd Liv Area 3,880
Originating Board BRIGHT
Year Built 2003
Annual Tax Amount $16,668
Tax Year 2020
Lot Size 1.030 Acres
Acres 1.03
Lot Dimensions 0.00 x 0.00
Property Description
FINAL and Best 5/25/2021 by 6:00 This elegant custom built 4 bedroom, 3.5 bath colonial style home offers unparalleled craftsmanship and endless amenities. The house is loaded with upgrades! Everything from Anderson 400 series windows to water proofing and insulation upgrades. The 2x6 construction boards were used to meet the NJ triple E energy star program. The basement walls were upgraded and reinforced with steel. The attic was built with attic trusses with life load space providing an opportunity for an additional floor. A top of the line multi zone HVAC system (2 systems) is included. Each system has 3 separate zones = 6 zones of thermostat control. Other features include a stereo speaker system that is wired throughout the house, a gourmet kitchen, an office/study, an enclosed outdoor hot tub that sits 5 (perfect for watching the game) and a cozy fire pit that sits on the back patio. Entertain guests in a fully finished basement that features a game room, a tv room, a full bar and a movie theatre. There’s also a spacious bonus room upstairs that can be used for a game room. The upstairs features a spacious master bedroom with walk in closet, three additional bedrooms and a bonus game room (perfect for keeping the kids occupied). The 3 car garage and driveway provides plenty of parking.
Location
State NJ
County Gloucester
Area Woolwich Twp (20824)
Zoning RES
Rooms
Other Rooms Living Room, Dining Room, Bedroom 2, Bedroom 3, Bedroom 4, Kitchen, Game Room, Family Room, Foyer, Bedroom 1, Laundry, Office, Recreation Room, Utility Room, Bonus Room
Basement Fully Finished
Interior
Interior Features Attic, Bar, Attic/House Fan, Cedar Closet(s), Ceiling Fan(s), Central Vacuum, Crown Moldings, Floor Plan - Open, Kitchen - Gourmet, Pantry, Skylight(s), Sprinkler System, Walk-in Closet(s), Upgraded Countertops, Water Treat System, WhirlPool/HotTub, Window Treatments
Hot Water Natural Gas
Heating Forced Air
Cooling Central A/C
Flooring Hardwood, Carpet, Ceramic Tile
Fireplaces Number 2
Fireplaces Type Gas/Propane, Screen, Stone
Equipment Built-In Microwave, Cooktop, Dishwasher, Dryer - Electric, Energy Efficient Appliances, ENERGY STAR Clothes Washer, Exhaust Fan, Extra Refrigerator/Freezer, Oven - Self Cleaning, Washer - Front Loading, Water Conditioner - Owned
Furnishings Yes
Fireplace Y
Window Features Double Hung
Appliance Built-In Microwave, Cooktop, Dishwasher, Dryer - Electric, Energy Efficient Appliances, ENERGY STAR Clothes Washer, Exhaust Fan, Extra Refrigerator/Freezer, Oven - Self Cleaning, Washer - Front Loading, Water Conditioner - Owned
Heat Source Natural Gas, Propane - Leased
Laundry Main Floor
Exterior
Exterior Feature Brick, Patio(s)
Utilities Available Cable TV, Electric Available, Natural Gas Available, Phone, Propane
Water Access N
Roof Type Architectural Shingle
Street Surface Black Top
Accessibility None
Porch Brick, Patio(s)
Road Frontage Boro/Township
Garage N
Building
Story 2
Foundation Concrete Perimeter
Sewer Septic Exists
Water Well
Architectural Style Colonial
Level or Stories 2
Additional Building Above Grade, Below Grade
Structure Type Dry Wall,Cathedral Ceilings
New Construction N
Schools
High Schools Kingsway Regional H.S.
School District Kingsway Regional High
Others
Senior Community No
Tax ID 24-00048-00004 19
Ownership Fee Simple
SqFt Source Assessor
Security Features Carbon Monoxide Detector(s),Electric Alarm,Security System
Acceptable Financing Conventional, FHA, VA, Cash
Listing Terms Conventional, FHA, VA, Cash
Financing Conventional,FHA,VA,Cash
Special Listing Condition Standard
Read Less Info
Want to know what your home might be worth? Contact us for a FREE valuation!

Our team is ready to help you sell your home for the highest possible price ASAP

Bought with Joseph P Penzone • Penzone Realty
GET MORE INFORMATION




