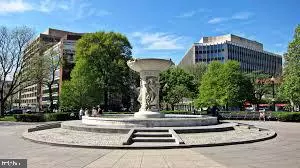For more information regarding the value of a property, please contact us for a free consultation.
Key Details
Sold Price $230,000
Property Type Condo
Sub Type Condo/Co-op
Listing Status Sold
Purchase Type For Sale
Square Footage 435 sqft
Price per Sqft $528
Subdivision Dupont Circle
MLS Listing ID DCDC489248
Sold Date 01/21/21
Style Art Deco
Full Baths 1
Condo Fees $385/mo
HOA Y/N N
Abv Grd Liv Area 435
Originating Board BRIGHT
Year Built 1965
Annual Tax Amount $1,357
Tax Year 2020
Property Description
This Open Concept Efficiency Studio had a renovation in 2016 with new hardwood floors, an updated private kitchen area, and a large walk-in closet. This condo is in the heart of Dupont Circle a block from Dupont Metro (Red Line) and directly across from Johns Hopkins University & Embassy Row. The building offers a Rooftop Deck equipped with a grill & outdoor furniture with views of the city and monuments, perfect for relaxing and entertaining. The laundry area is in the basement along with a community book sharing area, dry cleaning pick up service & bike storage. The building is going GREEN running on renewable energy, a very community-oriented building with social events every 3 months. Condo amenities Include 24 hour concierge & security, elevator, laundry in the basement & roof deck. Condo fees Include ALL UTILITIES (water, gas. electric) & stagging furniture CONVEYS! https://www.thewinthrop -dc.com/
Location
State DC
County Washington
Zoning CR
Interior
Interior Features Efficiency, Floor Plan - Open, Studio, Walk-in Closet(s), Wood Floors
Hot Water Other
Heating Forced Air, Central
Cooling Central A/C
Flooring Hardwood, Ceramic Tile
Equipment Built-In Microwave, Built-In Range, Dishwasher, Disposal, Refrigerator
Furnishings Yes
Fireplace N
Appliance Built-In Microwave, Built-In Range, Dishwasher, Disposal, Refrigerator
Heat Source Natural Gas
Laundry Common, Has Laundry
Exterior
Exterior Feature Roof
Utilities Available Cable TV Available, Electric Available, Phone Available
Amenities Available Common Grounds, Extra Storage, Other, Concierge, Laundry Facilities
Water Access N
Roof Type Unknown
Accessibility Elevator
Porch Roof
Garage N
Building
Story 1
Unit Features Mid-Rise 5 - 8 Floors
Sewer Public Sewer
Water Public
Architectural Style Art Deco
Level or Stories 1
Additional Building Above Grade, Below Grade
Structure Type Dry Wall
New Construction N
Schools
Elementary Schools Ross
High Schools Jackson-Reed
School District District Of Columbia Public Schools
Others
Pets Allowed Y
HOA Fee Include Air Conditioning,Common Area Maintenance,Electricity,Gas,Heat,Laundry,Sewer,Snow Removal,Trash,Water,Reserve Funds,Management,Ext Bldg Maint
Senior Community No
Tax ID 0157//2310
Ownership Condominium
Security Features 24 hour security,Carbon Monoxide Detector(s),Desk in Lobby,Sprinkler System - Indoor,Smoke Detector
Horse Property N
Special Listing Condition Standard
Pets Allowed Case by Case Basis
Read Less Info
Want to know what your home might be worth? Contact us for a FREE valuation!

Our team is ready to help you sell your home for the highest possible price ASAP

Bought with Diana Flores • Coldwell Banker Realty - Washington
GET MORE INFORMATION




