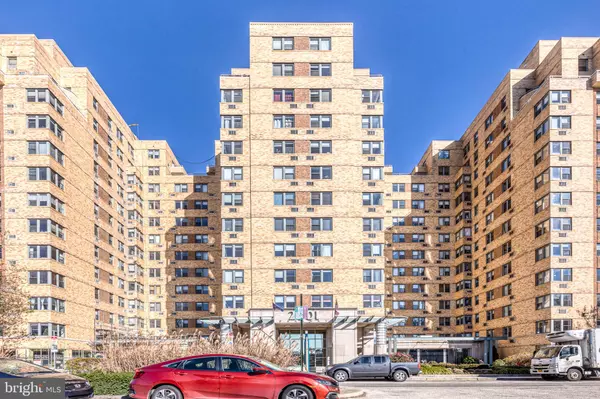For more information regarding the value of a property, please contact us for a free consultation.
Key Details
Sold Price $143,000
Property Type Condo
Sub Type Condo/Co-op
Listing Status Sold
Purchase Type For Sale
Square Footage 589 sqft
Price per Sqft $242
Subdivision Art Museum Area
MLS Listing ID PAPH971492
Sold Date 04/05/21
Style Unit/Flat
Bedrooms 1
Full Baths 1
Condo Fees $545/mo
HOA Y/N N
Abv Grd Liv Area 589
Originating Board BRIGHT
Year Built 1950
Annual Tax Amount $1,765
Tax Year 2020
Lot Dimensions 0.00 x 0.00
Property Description
Welcome to 2601 Pennsylvania Avenue unit 1033! A fantastic opportunity to live in the heart of The Arts Museum Neighborhood! This 1 bed, 1 bath condo is on the 10th floor and features an open floor plan for the living room, dining room and kitchen. As you enter the unit you are greeted by great natural light, an open floor plan with hardwood floors and wall unit air conditioning. The kitchen offers a gas stove, dishwasher, and a floating island. At the entrance you also have your own stacked washer and dryer! Towards the hall you have access to your large bedroom with hardwood floors, cable hook up, a large reach in closet and wall air conditioning unit. Towards the bathroom you have a linen closet and in the bathroom you will find wainscotting on the wall, a full size tub with subway tile shower enclosure, and a single vanity with storage. The building offers fantastic amenities including a a 24-hour fitness center, 24-hour front desk concierge service, transportation to Center City and Columbus Boulevard, and a community/business room. This is a Walker's paradise with a Walkscore of 92 and walkability to all the top museums in Philadelphia, Kelly Drive, Schuylkill Banks, TONS of restaurants, bars and coffee shops, Whole Foods, and so much more! Easy access to all highways and Kelly Drive as well as center city. All square footage numbers are approximate and should be verified by the buyer. It is the responsibility of the buyer to verify real estate taxes.
Location
State PA
County Philadelphia
Area 19130 (19130)
Zoning RM4
Rooms
Main Level Bedrooms 1
Interior
Hot Water Natural Gas
Heating Radiant
Cooling Wall Unit
Heat Source Natural Gas
Laundry Has Laundry
Exterior
Amenities Available Concierge, Elevator, Fitness Center, Laundry Facilities, Transportation Service, Community Center, Meeting Room
Water Access N
Accessibility None
Garage N
Building
Story 1
Unit Features Hi-Rise 9+ Floors
Sewer Public Sewer
Water Public
Architectural Style Unit/Flat
Level or Stories 1
Additional Building Above Grade, Below Grade
New Construction N
Schools
School District The School District Of Philadelphia
Others
HOA Fee Include Common Area Maintenance,Ext Bldg Maint,Management,Insurance,Sewer,Snow Removal,Trash,Water,Heat
Senior Community No
Tax ID 888073230
Ownership Fee Simple
SqFt Source Assessor
Special Listing Condition Standard
Read Less Info
Want to know what your home might be worth? Contact us for a FREE valuation!

Our team is ready to help you sell your home for the highest possible price ASAP

Bought with Thomas McDevitt • Long & Foster Real Estate, Inc.
GET MORE INFORMATION




