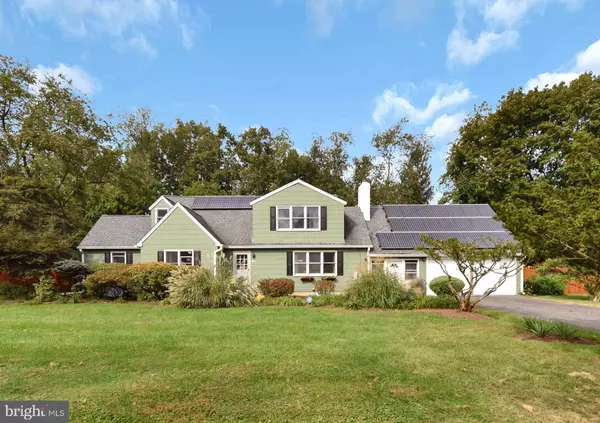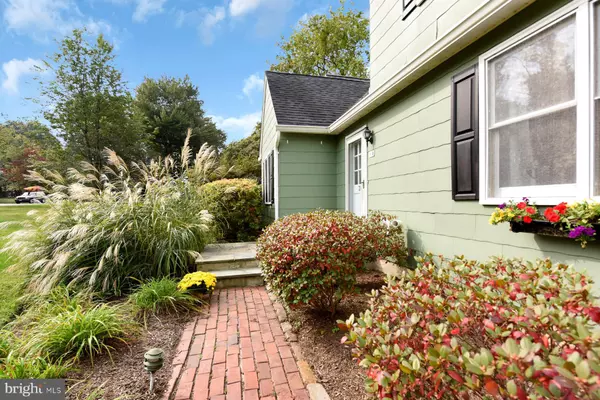For more information regarding the value of a property, please contact us for a free consultation.
Key Details
Sold Price $640,000
Property Type Single Family Home
Sub Type Detached
Listing Status Sold
Purchase Type For Sale
Square Footage 3,164 sqft
Price per Sqft $202
Subdivision Mill Hill
MLS Listing ID NJME302474
Sold Date 04/27/21
Style Other
Bedrooms 4
Full Baths 3
HOA Y/N N
Abv Grd Liv Area 3,164
Originating Board BRIGHT
Year Built 1955
Annual Tax Amount $15,747
Tax Year 2020
Lot Size 0.840 Acres
Acres 0.84
Lot Dimensions 0.00 x 0.00
Property Description
This bright and sunny East facing home boasts over 3100 square feet of versatile living space. Formal living room with wood burning fireplace is open to the formal dining room and gallery with views of the lovely back yard. Kitchen features gas cook top and granite counters with a sun filled breakfast room overlooking the Trex deck and gunite pool (recently resurfaced). The family room, with a second wood burning fireplace is spacious and leads you to the large mud room and private office off of the 2 car garage. The main level offers 2 spacious bedrooms and beautifully renovated full bath with over sized shower and custom tile. Upstairs you'll find the main bedroom with sitting area. multiple closets, en-suite bath featuring a slipper tub and the 4th bedroom with a private en-suite bath. This home has a fully owned solar system that generates enough solar power there is no energy use charges and a nice REC credit at year end. Fully fenced backyard offers lovely perennial beds and privacy. Close proximity to park, train station, shopping and major arteries. This one of a kind home is a must see.
Location
State NJ
County Mercer
Area West Windsor Twp (21113)
Zoning R20
Direction East
Rooms
Other Rooms Living Room, Dining Room, Bedroom 2, Bedroom 3, Bedroom 4, Kitchen, Family Room, Breakfast Room, Bedroom 1, Mud Room, Office
Basement Unfinished
Main Level Bedrooms 2
Interior
Interior Features Attic/House Fan, Breakfast Area, Built-Ins, Entry Level Bedroom, Formal/Separate Dining Room, Soaking Tub, Stall Shower, Upgraded Countertops, Water Treat System, Wood Floors
Hot Water Natural Gas
Heating Forced Air
Cooling Central A/C
Flooring Hardwood, Ceramic Tile, Carpet
Fireplaces Number 2
Fireplaces Type Brick
Equipment Cooktop, Dishwasher, Refrigerator, Washer, Dryer - Electric
Fireplace Y
Appliance Cooktop, Dishwasher, Refrigerator, Washer, Dryer - Electric
Heat Source Natural Gas
Laundry Basement
Exterior
Exterior Feature Deck(s)
Parking Features Garage Door Opener, Inside Access
Garage Spaces 8.0
Fence Rear, Fully
Pool Gunite, In Ground
Water Access N
Roof Type Shingle
Accessibility None
Porch Deck(s)
Attached Garage 2
Total Parking Spaces 8
Garage Y
Building
Story 2
Sewer Public Sewer
Water Well
Architectural Style Other
Level or Stories 2
Additional Building Above Grade, Below Grade
New Construction N
Schools
Elementary Schools Maurice Hawk
Middle Schools Village
High Schools South Hs
School District West Windsor-Plainsboro Regional
Others
Pets Allowed Y
Senior Community No
Tax ID 13-00018-00027
Ownership Fee Simple
SqFt Source Assessor
Special Listing Condition Standard
Pets Allowed No Pet Restrictions
Read Less Info
Want to know what your home might be worth? Contact us for a FREE valuation!

Our team is ready to help you sell your home for the highest possible price ASAP

Bought with Lori A Janick • Weichert Realtors-Princeton Junction
GET MORE INFORMATION




