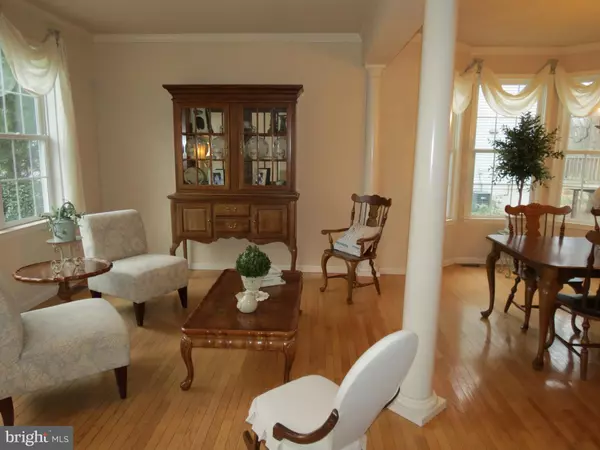For more information regarding the value of a property, please contact us for a free consultation.
Key Details
Sold Price $339,900
Property Type Single Family Home
Sub Type Detached
Listing Status Sold
Purchase Type For Sale
Square Footage 2,542 sqft
Price per Sqft $133
Subdivision Jacobs Creek
MLS Listing ID PADA120226
Sold Date 10/14/20
Style Colonial
Bedrooms 4
Full Baths 2
Half Baths 1
HOA Fees $27/ann
HOA Y/N Y
Abv Grd Liv Area 2,542
Originating Board BRIGHT
Year Built 2001
Annual Tax Amount $6,398
Tax Year 2020
Lot Size 6,098 Sqft
Acres 0.14
Property Description
Beautiful Jacobs Creek perimeter lot directly bordering the green lush Hershey Trust grounds teaming with deer and all of Nature s wonders. Wake up and watch the morning sunrise from your private composite deck while enjoying your morning coffee. Hop on your bike and grab the local Derry Twp bike path leading straight from Jacobs Creek into all of Hershey's destinations. Interior amenities include hardwood flooring, 9' first floor ceilings, bright and cheery columned dining and living room adorned with crown molding, and a cozy sunken family room with a corner stone gas fireplace. Spacious mud room located off the garage with a convenient first floor laundry and corner office/playroom. Lovely bisque 42" kitchen cabinets with crown moldings, double kitchen sink, and breakfast bar. An open and bright 2-story foyer with second floor sitting area leads to the Owner Suite with cathedral ceilings, walk-in closet, and an amazing view. The master bath boasts his/her sinks, and large soaking tub to wind down after a long day. Jacobs Creek average per square foot selling price in the past 12 months is $152 sq/ft. THANK YOU!
Location
State PA
County Dauphin
Area Derry Twp (14024)
Zoning RESIDENTIAL
Direction West
Rooms
Other Rooms Living Room, Dining Room, Primary Bedroom, Bedroom 2, Bedroom 3, Kitchen, Foyer, Bedroom 1, Laundry, Office
Basement Full
Interior
Interior Features Breakfast Area, Ceiling Fan(s), Crown Moldings, Floor Plan - Open, Primary Bath(s), Pantry, Stall Shower, Walk-in Closet(s), Wood Floors
Hot Water Natural Gas
Heating Forced Air
Cooling Central A/C
Flooring Carpet, Hardwood
Fireplaces Number 1
Fireplaces Type Corner, Gas/Propane
Equipment Built-In Microwave, Dishwasher, Disposal, Oven/Range - Electric, Refrigerator
Fireplace Y
Appliance Built-In Microwave, Dishwasher, Disposal, Oven/Range - Electric, Refrigerator
Heat Source Natural Gas
Laundry Main Floor
Exterior
Exterior Feature Deck(s)
Garage Garage - Front Entry
Garage Spaces 2.0
Water Access N
View Creek/Stream, Park/Greenbelt, Trees/Woods
Roof Type Shingle
Accessibility None
Porch Deck(s)
Attached Garage 2
Total Parking Spaces 2
Garage Y
Building
Story 2
Sewer Public Sewer
Water Public
Architectural Style Colonial
Level or Stories 2
Additional Building Above Grade
New Construction N
Schools
High Schools Hershey High School
School District Derry Township
Others
Pets Allowed Y
Senior Community No
Tax ID 24-091-013-000-0000
Ownership Fee Simple
SqFt Source Assessor
Horse Property N
Special Listing Condition Standard
Pets Description Dogs OK
Read Less Info
Want to know what your home might be worth? Contact us for a FREE valuation!

Our team is ready to help you sell your home for the highest possible price ASAP

Bought with Robert Cleapor • Iron Valley Real Estate of Central PA
GET MORE INFORMATION




