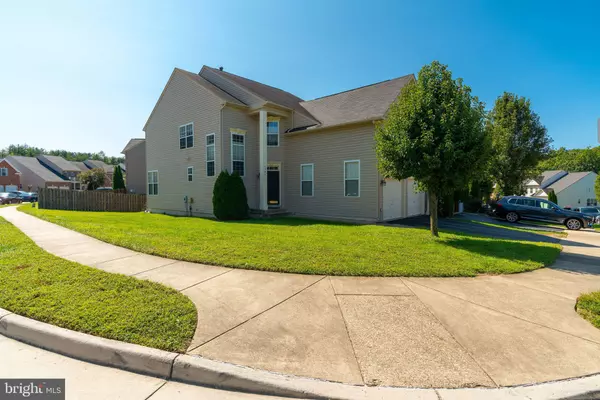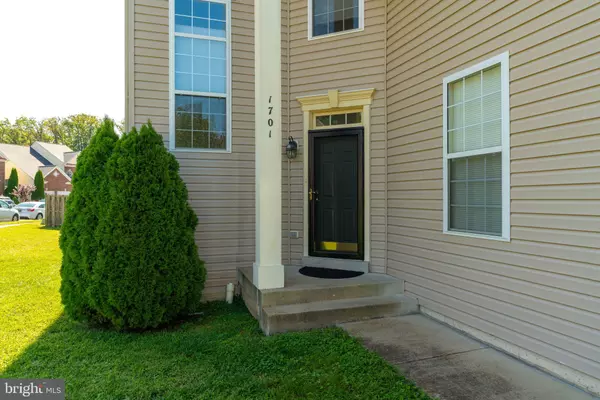For more information regarding the value of a property, please contact us for a free consultation.
Key Details
Sold Price $482,800
Property Type Single Family Home
Sub Type Detached
Listing Status Sold
Purchase Type For Sale
Square Footage 2,632 sqft
Price per Sqft $183
Subdivision Rippon Landing
MLS Listing ID VAPW505570
Sold Date 10/28/20
Style Colonial
Bedrooms 4
Full Baths 3
Half Baths 1
HOA Fees $85/mo
HOA Y/N Y
Abv Grd Liv Area 2,632
Originating Board BRIGHT
Year Built 2004
Annual Tax Amount $4,859
Tax Year 2020
Lot Size 6,059 Sqft
Acres 0.14
Property Description
Location, Convenience, and Charm seamlessly intersect for this single-family home ideally situated in the desirable Rippon Landing Community of Prince William County. This 3-level home offers something for everyone in the family whether it is visiting the nearby Prince William Forest Park, spending the day at either the Potomac or Occoquan Rivers, Rippon Landing HOA Amenities, or taking a short drive to the numerous shopping, dining, and entertainment options available at the acclaimed Stonebridge Town Center. In addition to all the activities available around the corner, you can also experience an easy commute to Ft. Belvoir, Quantico, DC, and the Pentagon. This home is only a few miles from I-95 and adjacent to the VRE Rippon Landing Station. Boasting approximately 3,589 finished square feet, this home features 4 bedrooms, 3.5 bathrooms, and a 2-car garage. The sidewalk-lined streets of this friendly community lead to a gorgeous corner lot with plenty of room to relax and play. Visitors are greeted upon entry by a welcoming foyer with gleaming hardwood floors. The open concept and abundant natural light characteristic of the entire main level are on full display as soon as you enter. The foyer opens directly into the living room and dining room space which present an ideal area for entertaining both friends and family. The hardwood floors continue from the hallway into the family room which opens directly into the eat-in kitchen. The kitchen features a functional island with bartop seating for casual dining, ample cabinet space, recessed lighting, and a brand-new suite of stainless-steel appliances. A large glass sliding door off the kitchen provides both light and a view to the backyard. Escape upstairs to find the spacious primary suite which features 2 separate walk-in closets. The primary bathroom features a double bowl vanity, a large soaking tub, and a shower with glass enclosure. There are 3 additional bedrooms on the upper level, one of which has an in-suite bathroom and vaulted ceilings. The bedrooms are connected by a hallway with hardwood flooring and the level is completed by the 3rd full bathroom off the hallway. The basement offers a versatile space with a large finished recreation room perfect for a workout area, game room, or home office and an unfinished area with plenty of room for storage. With an ideal location perfect for both recreation and commuting, a quiet and friendly community, and new paint, carpet, and kitchen appliances this home is ready for you to move right in and enjoy immediately. Don't delay in visiting the home you have been waiting for!
Location
State VA
County Prince William
Zoning RPC
Rooms
Basement Connecting Stairway, Fully Finished, Sump Pump
Interior
Interior Features Breakfast Area, Carpet, Crown Moldings, Dining Area, Family Room Off Kitchen, Floor Plan - Open, Formal/Separate Dining Room, Kitchen - Island, Pantry, Primary Bath(s), Recessed Lighting, Soaking Tub, Stall Shower, Tub Shower, Walk-in Closet(s), Window Treatments, Wood Floors
Hot Water Electric
Heating Forced Air, Heat Pump(s)
Cooling Central A/C
Flooring Carpet, Hardwood, Tile/Brick
Equipment Built-In Microwave, Dishwasher, Disposal, Dryer, Oven - Single, Oven/Range - Electric, Refrigerator, Stainless Steel Appliances, Washer
Fireplace N
Appliance Built-In Microwave, Dishwasher, Disposal, Dryer, Oven - Single, Oven/Range - Electric, Refrigerator, Stainless Steel Appliances, Washer
Heat Source Natural Gas
Laundry Upper Floor
Exterior
Parking Features Garage - Front Entry, Garage Door Opener, Inside Access
Garage Spaces 2.0
Water Access N
Accessibility 32\"+ wide Doors
Attached Garage 2
Total Parking Spaces 2
Garage Y
Building
Story 3
Sewer Public Sewer
Water Public
Architectural Style Colonial
Level or Stories 3
Additional Building Above Grade, Below Grade
New Construction N
Schools
Elementary Schools Leesylvania
Middle Schools Rippon
High Schools Freedom
School District Prince William County Public Schools
Others
HOA Fee Include Common Area Maintenance,Snow Removal,Trash
Senior Community No
Tax ID 8391-50-1435
Ownership Fee Simple
SqFt Source Assessor
Special Listing Condition Standard
Read Less Info
Want to know what your home might be worth? Contact us for a FREE valuation!

Our team is ready to help you sell your home for the highest possible price ASAP

Bought with Darren E Robertson • Keller Williams Fairfax Gateway
GET MORE INFORMATION




