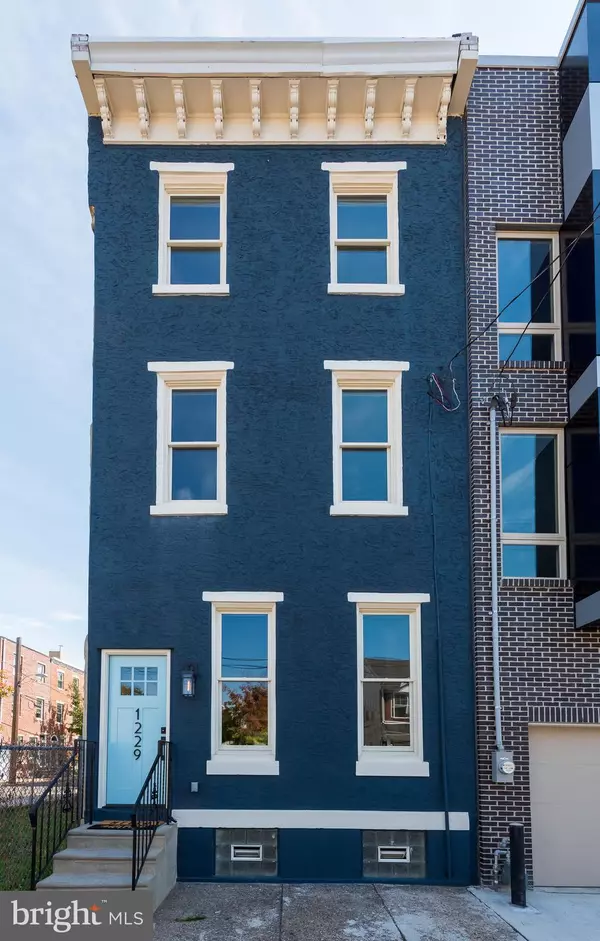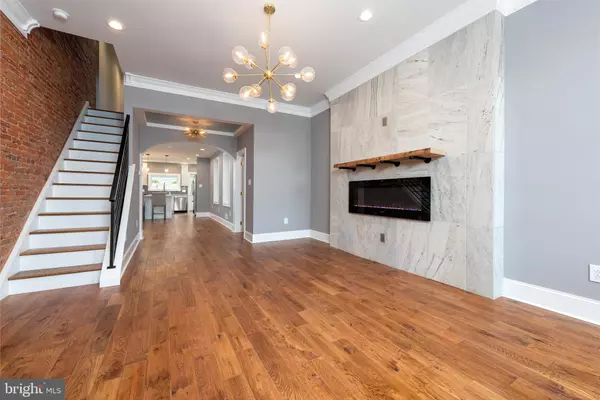For more information regarding the value of a property, please contact us for a free consultation.
Key Details
Sold Price $575,000
Property Type Townhouse
Sub Type Interior Row/Townhouse
Listing Status Sold
Purchase Type For Sale
Square Footage 2,208 sqft
Price per Sqft $260
Subdivision Pennsport
MLS Listing ID PAPH838614
Sold Date 01/13/20
Style Contemporary
Bedrooms 4
Full Baths 3
Half Baths 1
HOA Y/N N
Abv Grd Liv Area 2,208
Originating Board BRIGHT
Year Built 1915
Annual Tax Amount $6,161
Tax Year 2020
Lot Size 1,120 Sqft
Acres 0.03
Lot Dimensions 16.00 x 70.00
Property Description
Welcome Home to this Expansive Newly Renovated Residence located at 1229 S 4th Street in the heart of vibrant Pennsport one of the hottest area's in the City!! Character abounds throughout this lovely home with Custom Finishes and Unique Features...Enter the front door and you are immediately greeted by a light filled living room with original exposed brick, Solid Oak Hand-Scraped Hardwood Floors, a gorgeous sleek Tiled Fireplace including reclaimed beam mantle...high ceilings, recessed lighting, handsome custom crown molding and a designer chandler complete the living room. The open floor plan flows seamlessly into the large dining room past an ornate tray Venetian Plaster ceiling with custom lighting which accents your first floor Powder Room which is adorned with designer wall paper and coordinating vanity to give a rich luxe feel. Continue on to your sleek Modern Kitchen complete with stunning stainless steel appliances including Wine Fridge...timeless white quartz counter tops, and an abundance of cabinet storage with brushed gold pulls and a HUGE custom window facing your patio oasis complete the kitchen...This patio is a dream come true in the city, great for outdoor entertaining. The Custom Deck including Cedar Fence provide privacy... This open first floor has such a flow to it you will be the envy of your guests:) Follow the original exposed brick and custom industrial railing up to the second level and you are greeted by a luxurious hall bathroom with custom soaking tub and a shower to die for. Take a Bubble Bath and look up at your Custom Bubble Chandelier and soak your worries away! Follow the hallway to the back of level 2 and find the first of four bedrooms which would be ideal for an office/bedroom with space for a washer and dryer just outside the door. Make your way back past your dream bathroom to bedroom 2 boasting a closet/pelaton/nursery room behind a sliding barn door. Light pours into the upper two front bedrooms courtesy of custom large Anderson windows that look out onto expansive views of the surrounding area, you will have your own special view of Philly s beautiful Sunsets. The third floor front features a spacious bedroom with ensuite bath featuring marble floors and beautiful gold fixtures with a modern double vanity. The additional bedroom on this level is large and bright with another full bath just outside the door. This home is the perfect blend of restored original details with modern conveniences. Hardwood floors throughout, Dual zone HVAC, a super large basement great for storage completes this grand home. Close to Passyunk Ave with award winning restaurants and Center City just minutes away...Convenient to public transportation, major highways and less than 15 minutes to Phila. Intl. Airport. Come make this Unique Property your Home:)
Location
State PA
County Philadelphia
Area 19147 (19147)
Zoning RSA5
Direction West
Rooms
Other Rooms Living Room
Basement Other
Interior
Interior Features Ceiling Fan(s), Crown Moldings, Floor Plan - Open, Soaking Tub, Stall Shower, Wood Floors
Heating Forced Air
Cooling Central A/C, Zoned
Flooring Hardwood, Marble, Tile/Brick
Fireplaces Number 1
Fireplaces Type Electric
Equipment Dishwasher, Disposal, Microwave, Oven/Range - Gas, Refrigerator, Stainless Steel Appliances, Water Heater
Fireplace Y
Appliance Dishwasher, Disposal, Microwave, Oven/Range - Gas, Refrigerator, Stainless Steel Appliances, Water Heater
Heat Source Natural Gas
Laundry Upper Floor, Hookup
Exterior
Exterior Feature Patio(s)
Utilities Available Electric Available, Natural Gas Available, Sewer Available, Water Available
Water Access N
Roof Type Rubber
Accessibility Doors - Swing In
Porch Patio(s)
Garage N
Building
Story 3+
Sewer Public Sewer
Water Public
Architectural Style Contemporary
Level or Stories 3+
Additional Building Above Grade, Below Grade
New Construction N
Schools
School District The School District Of Philadelphia
Others
Senior Community No
Tax ID 021413500
Ownership Fee Simple
SqFt Source Assessor
Acceptable Financing Cash, Conventional, FHA
Listing Terms Cash, Conventional, FHA
Financing Cash,Conventional,FHA
Special Listing Condition Standard
Read Less Info
Want to know what your home might be worth? Contact us for a FREE valuation!

Our team is ready to help you sell your home for the highest possible price ASAP

Bought with James Armstrong • JG Real Estate LLC
GET MORE INFORMATION




