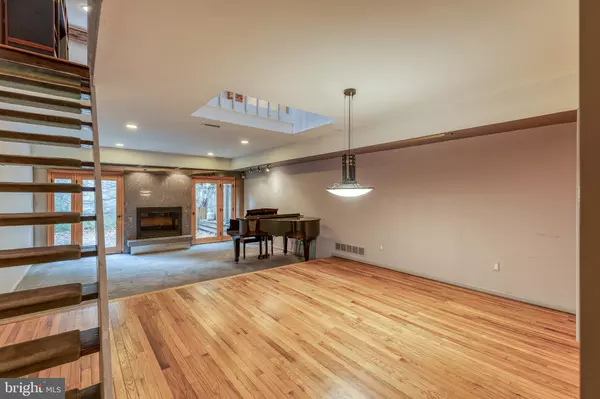For more information regarding the value of a property, please contact us for a free consultation.
Key Details
Sold Price $650,000
Property Type Townhouse
Sub Type Interior Row/Townhouse
Listing Status Sold
Purchase Type For Sale
Square Footage 2,412 sqft
Price per Sqft $269
Subdivision Queen Village
MLS Listing ID PAPH948170
Sold Date 01/15/21
Style Contemporary
Bedrooms 3
Full Baths 2
Half Baths 1
HOA Y/N N
Abv Grd Liv Area 2,412
Originating Board BRIGHT
Year Built 1980
Annual Tax Amount $9,547
Tax Year 2020
Lot Size 1,772 Sqft
Acres 0.04
Lot Dimensions 17.66 x 100.33
Property Description
Fantastic opportunity to put your personal touch on a 2,400 sq ft home on the border of Society Hill and Queen Village! Situated on a 100-foot deep lot, this garage front property has 3 bedrooms, 2.5 baths, 2 huge outside spaces, and a large second living room/flex space which can be made into a 4th bedroom. Enter the gated front entrance into a long brick corridor leading to your front door. This space allows for privacy from the street as well as storage for bikes, strollers, etc. Through the foyer, you enter into the spacious, open living room and dining room complete with fireplace and french doors leading to a large brick patio. Off the dining room is an eat-in kitchen with tons of storage and a great layout, making it perfect for an easy renovation with just some paint and new countertops, as well as indoor access to the garage. A convenient powder room rounds out this floor. The second floor is home to the spacious primary bedroom with an en suite bath, ample closet space, and an oversized private deck. There is also a flex space on this floor that is perfect for a second living room, office, or den but can easily be converted to a 4th bedroom. The third floor has two additional bedrooms that share a hall bath and a full-size laundry closet. This hidden gem is located within seconds of walking to Acme, Whole Foods, Starbucks, local coffee shops and restaurants as well as Washington Sq Park and so much more!
Location
State PA
County Philadelphia
Area 19147 (19147)
Zoning RM1
Rooms
Other Rooms Living Room, Dining Room, Kitchen, Den
Interior
Interior Features Ceiling Fan(s), Kitchen - Eat-In, Primary Bath(s)
Hot Water Electric
Heating Forced Air
Cooling Central A/C
Fireplaces Number 2
Fireplace Y
Heat Source Electric
Laundry Upper Floor
Exterior
Exterior Feature Patio(s), Deck(s)
Parking Features Inside Access
Garage Spaces 1.0
Water Access N
Accessibility None
Porch Patio(s), Deck(s)
Attached Garage 1
Total Parking Spaces 1
Garage Y
Building
Story 3
Sewer Public Sewer
Water Public
Architectural Style Contemporary
Level or Stories 3
Additional Building Above Grade, Below Grade
New Construction N
Schools
Elementary Schools Gen. George A. Mccall
School District The School District Of Philadelphia
Others
Senior Community No
Tax ID 051079920
Ownership Fee Simple
SqFt Source Assessor
Special Listing Condition Standard
Read Less Info
Want to know what your home might be worth? Contact us for a FREE valuation!

Our team is ready to help you sell your home for the highest possible price ASAP

Bought with Jesse M Hoffman • Haverson Realty Incorporated
GET MORE INFORMATION




