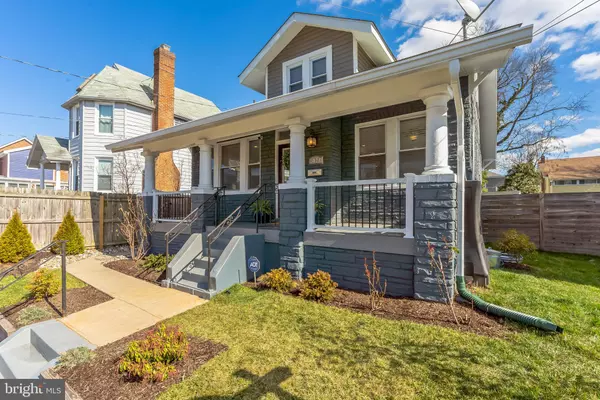For more information regarding the value of a property, please contact us for a free consultation.
Key Details
Sold Price $793,750
Property Type Single Family Home
Sub Type Detached
Listing Status Sold
Purchase Type For Sale
Square Footage 2,459 sqft
Price per Sqft $322
Subdivision Woodridge
MLS Listing ID DCDC459026
Sold Date 03/05/20
Style Bungalow
Bedrooms 5
Full Baths 4
HOA Y/N N
Abv Grd Liv Area 1,565
Originating Board BRIGHT
Year Built 1917
Annual Tax Amount $5,432
Tax Year 2019
Lot Size 5,400 Sqft
Acres 0.12
Property Description
Nestled on a quaint and quiet street, this gracious Woodridge bungalow is a wonderful place to call home. Spanning over three levels, this home features bright and airy spaces, gleaming hardwood floors throughout, and high quality upgrades for your peace of mind. The main level features a gourmet chef s kitchen that leads to the back deck, an owner s bedroom suite, and a spacious floor plan to warmly welcome your guests, and stunningly light-filled spaces from every window. The stairs lead to the upper level where there are two bright bedrooms, including a generously sized master suite with a beautifully renovated en-suite master bath and a second bedroom with ample storage and another renovated en-suite bath. The walkout basement features handsome tile flooring, an extra family room or office space, which is separated by a door that leads to two additional bedrooms, a full bath, a second washer/dryer set, and a kitchenette - an ideal setup for income potential. The lower level also provides access to the systems which include platinum-level upgrades such as a dual-zoned HVAC system, an additional water heater, a sophisticated waterproofing system with French drains, and a whole-home water filtration system. This classic bungalow also features wonderful outdoor space, which includes well-kept landscaping, a dry well system, deck, and a large fenced-in grassy backyard perfect for gardening, playing, and entertaining. The bus a couple blocks away takes you to the Brookland metro station, and proximity to RIA provides walkability to exciting developments and straight access to downtown DC. Welcome home to 3021 24th St. NE. OPEN HOUSE Saturday 2/22 and Sunday 2/23, 2-4pm.
Location
State DC
County Washington
Zoning R-1-B
Rooms
Basement Fully Finished, Heated, Interior Access, Outside Entrance, Walkout Stairs, Windows
Main Level Bedrooms 1
Interior
Interior Features Ceiling Fan(s), Dining Area, Floor Plan - Traditional, Kitchen - Eat-In, Kitchen - Gourmet, Kitchen - Island, Recessed Lighting, Crown Moldings, Primary Bath(s), Tub Shower, Window Treatments, Wood Floors, Kitchenette
Heating Forced Air
Cooling Ceiling Fan(s), Central A/C
Flooring Hardwood
Equipment Built-In Microwave, Dishwasher, Disposal, Dryer - Front Loading, Extra Refrigerator/Freezer, Icemaker, Oven/Range - Gas, Refrigerator, Stainless Steel Appliances, Stove, Washer - Front Loading, Washer/Dryer Stacked, Water Heater, Cooktop
Appliance Built-In Microwave, Dishwasher, Disposal, Dryer - Front Loading, Extra Refrigerator/Freezer, Icemaker, Oven/Range - Gas, Refrigerator, Stainless Steel Appliances, Stove, Washer - Front Loading, Washer/Dryer Stacked, Water Heater, Cooktop
Heat Source Natural Gas
Exterior
Exterior Feature Deck(s)
Water Access N
Accessibility None
Porch Deck(s)
Garage N
Building
Story 3+
Sewer Public Sewer
Water Public
Architectural Style Bungalow
Level or Stories 3+
Additional Building Above Grade, Below Grade
New Construction N
Schools
School District District Of Columbia Public Schools
Others
Senior Community No
Tax ID 4288//0017
Ownership Fee Simple
SqFt Source Assessor
Security Features Main Entrance Lock
Special Listing Condition Standard
Read Less Info
Want to know what your home might be worth? Contact us for a FREE valuation!

Our team is ready to help you sell your home for the highest possible price ASAP

Bought with Lyndsi Sitcov • McEnearney Associates
GET MORE INFORMATION




