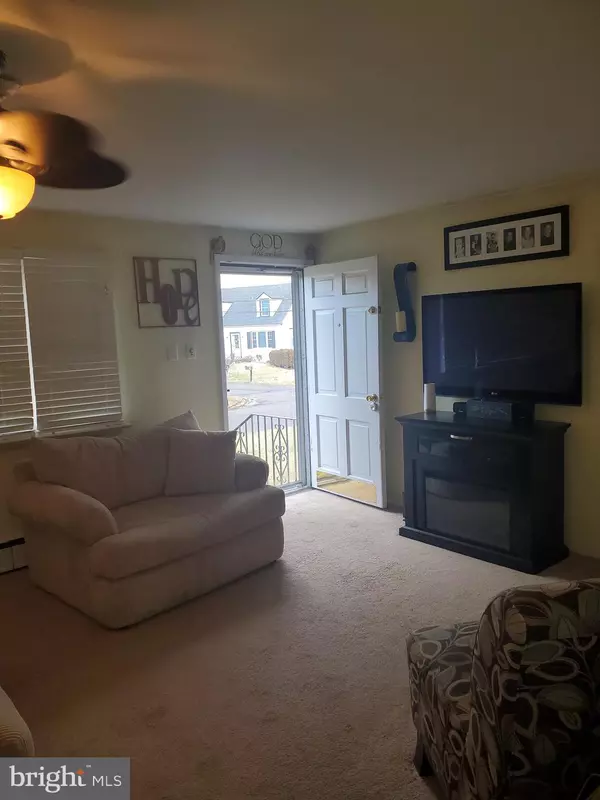For more information regarding the value of a property, please contact us for a free consultation.
Key Details
Sold Price $227,900
Property Type Single Family Home
Sub Type Detached
Listing Status Sold
Purchase Type For Sale
Square Footage 891 sqft
Price per Sqft $255
Subdivision Feasterville
MLS Listing ID PABU489706
Sold Date 07/01/20
Style Ranch/Rambler
Bedrooms 2
Full Baths 1
HOA Y/N N
Abv Grd Liv Area 891
Originating Board BRIGHT
Year Built 1958
Annual Tax Amount $2,918
Tax Year 2020
Lot Size 5,600 Sqft
Acres 0.13
Lot Dimensions 70.00 x 80.00
Property Description
Spectacular Corner Property!!!...Stone pathway which leads straight to the front door...Large Living Room with wall to wall carpet , ceiling fan, closet and tons of natural light. Eat In Kitchen with ceiling fan, updated double SS sink, Garbage Disposal, Dishwasher and Fridge (Fridge stays). Superbly huge finshed basement adds a whole other layer of living...one room with Sauna & Hot Tub (excluded), separate Entertaining Room with Dry Bar and Fridge. Some wall to wall carpet and some vinyl flooring, separate Washer / Dryer, Storage and Heater area. There is also an attic for additional storage... Fenced yard with cement patio , 2 car Off Street Parking , Storage Shed... Total Mov In Ready in Quiet Neighborhood...
Location
State PA
County Bucks
Area Lower Southampton Twp (10121)
Zoning R3
Rooms
Basement Full
Main Level Bedrooms 2
Interior
Heating Baseboard - Hot Water
Cooling Central A/C
Heat Source Oil
Exterior
Water Access N
Accessibility None
Garage N
Building
Story 1
Sewer Public Sewer
Water Public
Architectural Style Ranch/Rambler
Level or Stories 1
Additional Building Above Grade, Below Grade
New Construction N
Schools
School District Neshaminy
Others
Senior Community No
Tax ID 21-010-277
Ownership Fee Simple
SqFt Source Assessor
Special Listing Condition Standard
Read Less Info
Want to know what your home might be worth? Contact us for a FREE valuation!

Our team is ready to help you sell your home for the highest possible price ASAP

Bought with Tom J Paolini • Montague - Canale Real Estate
GET MORE INFORMATION




