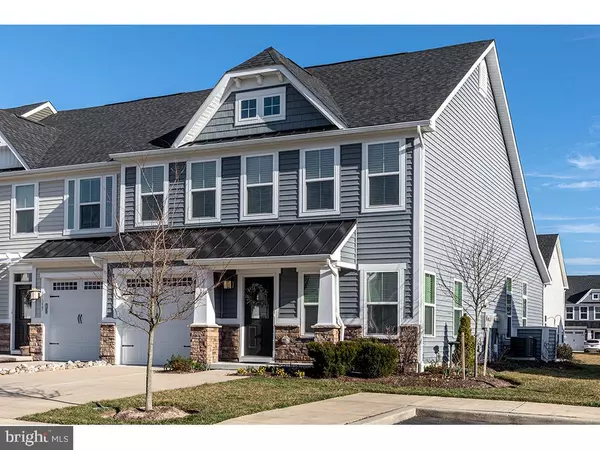For more information regarding the value of a property, please contact us for a free consultation.
Key Details
Sold Price $380,000
Property Type Condo
Sub Type Condo/Co-op
Listing Status Sold
Purchase Type For Sale
Square Footage 2,120 sqft
Price per Sqft $179
Subdivision Coastal Club
MLS Listing ID DESU156612
Sold Date 06/05/20
Style Coastal,Loft with Bedrooms
Bedrooms 3
Full Baths 2
Half Baths 1
Condo Fees $549/qua
HOA Fees $83/qua
HOA Y/N Y
Abv Grd Liv Area 2,120
Originating Board BRIGHT
Year Built 2015
Annual Tax Amount $1,204
Tax Year 2019
Lot Dimensions 0.00 x 0.00
Property Description
MOVE-IN READY END UNIT TOWNHOME in the resort community of Coastal Club! This impeccable like new home has so many additions and upgrades you would think it was the model home! There is plenty of room in this 3BR, 2.5BA coastal style home . The end unit offers additional side windows for extra light along with expanded rear/sunroom with more windows! Enjoy first floor living with an open floor plan, spacious modern day kitchen with stainless appliances, lots of cabinetry and bar top for additional seating. The second floor has a loft open to below with 2 additional rooms and pull down stairs for the attic storage! Some of the many additions are the added screened-in porch with paver patio, custom built-ins in the closets, custom two-tone paint, window blinds, wood floors on stair case and second floor, sealed garage floor and overhead garage storage. No sewer or water impact fees and priced below new construction! Be here for the summer and enjoy everything coastal living has to offer. The amenities that are available will amaze you with Indoor/outdoor pool, swim up bar, separate children's pool with water slide and pirate ship, gym, tennis, pickle-ball, bocce ball, horseshoes, shuffle board, dog park and walking trails! The Club Membership is optional. There is a $5,000 initial fee and $500 per quarter. Clubhouse hours to the public are 9-5, seven days a week.
Location
State DE
County Sussex
Area Lewes Rehoboth Hundred (31009)
Zoning 2015 120
Rooms
Other Rooms Dining Room, Primary Bedroom, Bedroom 2, Bedroom 3, Great Room, Loft, Bathroom 2, Attic, Primary Bathroom, Half Bath
Main Level Bedrooms 1
Interior
Interior Features Ceiling Fan(s), Chair Railings, Combination Kitchen/Dining, Crown Moldings, Dining Area, Entry Level Bedroom, Family Room Off Kitchen, Floor Plan - Open, Formal/Separate Dining Room, Kitchen - Eat-In, Kitchen - Island, Primary Bath(s), Pantry, Recessed Lighting, Upgraded Countertops, Walk-in Closet(s), Window Treatments, Wood Floors
Cooling Central A/C
Equipment Built-In Range, Dishwasher, Disposal, Microwave, Oven - Self Cleaning, Refrigerator, Stainless Steel Appliances
Fireplace N
Window Features Double Pane,Energy Efficient
Appliance Built-In Range, Dishwasher, Disposal, Microwave, Oven - Self Cleaning, Refrigerator, Stainless Steel Appliances
Heat Source Natural Gas
Laundry Main Floor
Exterior
Exterior Feature Patio(s), Porch(es), Screened
Parking Features Garage - Front Entry, Garage Door Opener
Garage Spaces 1.0
Utilities Available Cable TV Available, Electric Available, Natural Gas Available, Phone Available, Water Available, Sewer Available
Water Access N
Roof Type Architectural Shingle
Accessibility Doors - Lever Handle(s)
Porch Patio(s), Porch(es), Screened
Attached Garage 1
Total Parking Spaces 1
Garage Y
Building
Lot Description Cleared
Story 2
Foundation Slab
Sewer Public Sewer
Water Public
Architectural Style Coastal, Loft with Bedrooms
Level or Stories 2
Additional Building Above Grade, Below Grade
Structure Type Dry Wall
New Construction N
Schools
Middle Schools Cape Henlopen
High Schools Cape Henlopen
School District Cape Henlopen
Others
HOA Fee Include Common Area Maintenance,Insurance,Lawn Care Front,Lawn Care Rear,Lawn Care Side,Lawn Maintenance,Security Gate,Snow Removal,Trash
Senior Community No
Tax ID 334-11.00-394.00-66
Ownership Fee Simple
SqFt Source Estimated
Security Features Security System
Acceptable Financing Cash, Conventional
Listing Terms Cash, Conventional
Financing Cash,Conventional
Special Listing Condition Standard
Read Less Info
Want to know what your home might be worth? Contact us for a FREE valuation!

Our team is ready to help you sell your home for the highest possible price ASAP

Bought with Francine Balinskas • Active Adults Realty
GET MORE INFORMATION




