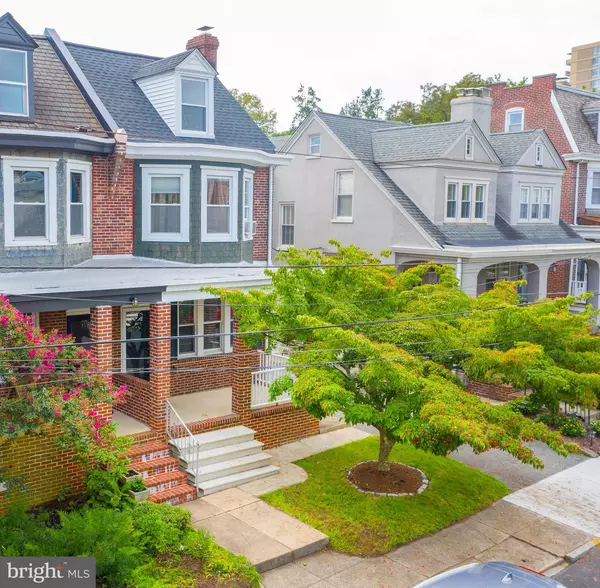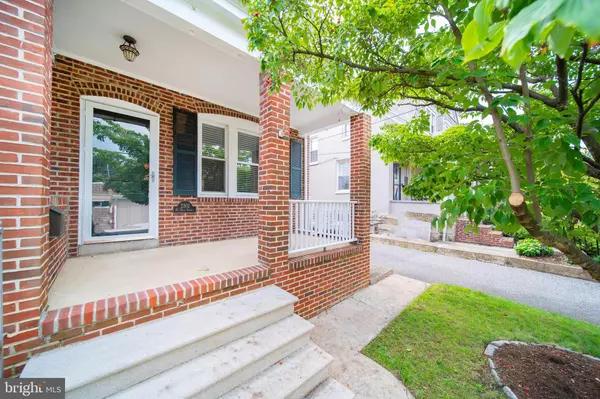For more information regarding the value of a property, please contact us for a free consultation.
Key Details
Sold Price $342,300
Property Type Single Family Home
Sub Type Twin/Semi-Detached
Listing Status Sold
Purchase Type For Sale
Square Footage 1,650 sqft
Price per Sqft $207
Subdivision Highlands
MLS Listing ID DENC508522
Sold Date 12/31/20
Style Colonial,Traditional
Bedrooms 4
Full Baths 2
HOA Y/N N
Abv Grd Liv Area 1,650
Originating Board BRIGHT
Year Built 1925
Annual Tax Amount $3,264
Tax Year 2020
Lot Size 3,920 Sqft
Acres 0.09
Lot Dimensions 25.00 x 162.00
Property Description
View the video online by following the link https://vimeo.com/454933838. Prime city location in The Highlands, this renovated 4-bedroom, 2 bath semi-detached home exudes charm and elegance throughout. Enjoy off-street parking with one-car garage! Freshly painted with brand new carpet and newer roof with transferrable warranty. This open floor plan includes polished living room with fireplace and built-ins opening to spacious dining room. Updated kitchen with newer stainless steel appliances and granite counter plus gas fireplace and separate breakfast room with access to deck and extra-large fenced in backyard. Hardwood floors throughout most of the main level. The second floor hosts the master suite with custom closets, two more good sized bedrooms, one including access to the upper level deck, and updated hall bath. Third level offers the fourth bedroom or additional recreation space. Many original old-world charm features, yet meeting all of today's modern amenities. Walk or bike to Rockford Park, Trolley Square restaurants and shops, and Delaware Art Museum.
Location
State DE
County New Castle
Area Wilmington (30906)
Zoning 26R-2
Rooms
Other Rooms Living Room, Dining Room, Primary Bedroom, Bedroom 2, Bedroom 3, Bedroom 4, Kitchen, Breakfast Room
Basement Full, Unfinished
Interior
Interior Features Breakfast Area, Built-Ins, Carpet, Ceiling Fan(s), Crown Moldings, Dining Area, Floor Plan - Traditional, Formal/Separate Dining Room, Kitchen - Island, Kitchen - Table Space, Stall Shower, Tub Shower, Upgraded Countertops, Wainscotting, Wood Floors, Kitchen - Eat-In
Hot Water Natural Gas
Heating Hot Water
Cooling Window Unit(s)
Flooring Hardwood, Carpet, Ceramic Tile
Fireplaces Number 1
Equipment Built-In Microwave, Dishwasher, Disposal, Dryer, Oven - Self Cleaning, Refrigerator, Stainless Steel Appliances, Washer, Water Heater
Window Features Insulated
Appliance Built-In Microwave, Dishwasher, Disposal, Dryer, Oven - Self Cleaning, Refrigerator, Stainless Steel Appliances, Washer, Water Heater
Heat Source Natural Gas
Laundry Basement
Exterior
Exterior Feature Deck(s), Porch(es)
Parking Features Garage Door Opener
Garage Spaces 1.0
Fence Wood
Utilities Available Cable TV
Water Access N
Roof Type Asphalt,Shingle
Accessibility None
Porch Deck(s), Porch(es)
Total Parking Spaces 1
Garage Y
Building
Story 3
Sewer Public Sewer
Water Public
Architectural Style Colonial, Traditional
Level or Stories 3
Additional Building Above Grade, Below Grade
Structure Type Plaster Walls
New Construction N
Schools
Elementary Schools Highlands
Middle Schools Alexis I. Du Pont
High Schools Alexis I. Dupont
School District Red Clay Consolidated
Others
Senior Community No
Tax ID 26-012.40-034
Ownership Fee Simple
SqFt Source Assessor
Special Listing Condition Standard
Read Less Info
Want to know what your home might be worth? Contact us for a FREE valuation!

Our team is ready to help you sell your home for the highest possible price ASAP

Bought with Linda Hanna • Patterson-Schwartz-Hockessin
GET MORE INFORMATION




