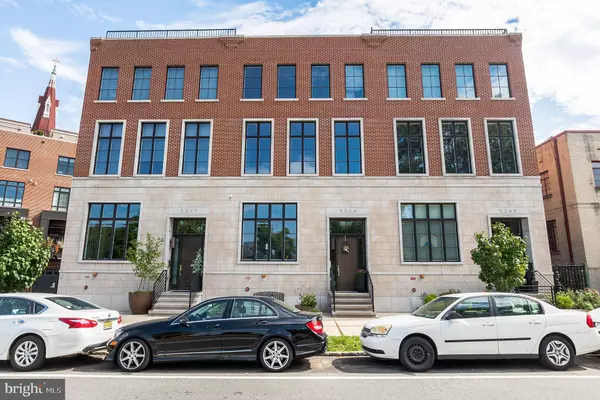For more information regarding the value of a property, please contact us for a free consultation.
Key Details
Sold Price $2,375,000
Property Type Townhouse
Sub Type Interior Row/Townhouse
Listing Status Sold
Purchase Type For Sale
Square Footage 3,726 sqft
Price per Sqft $637
Subdivision Fairmount
MLS Listing ID PAPH954240
Sold Date 03/05/21
Style Contemporary
Bedrooms 4
Full Baths 3
Half Baths 2
HOA Fees $116/ann
HOA Y/N Y
Abv Grd Liv Area 3,726
Originating Board BRIGHT
Year Built 2016
Annual Tax Amount $7,044
Tax Year 2020
Lot Size 1,828 Sqft
Acres 0.04
Lot Dimensions 23.00 x 74.81
Property Description
The epitome of luxury and sophistication awaits you at this better than new construction townhomes adjacent to the Philadelphia Art Museum! This exquisite home is the former model home of Green Street Estates with numerous upgrades and formerly featured in Philly Magazine. You will experience contemporary living at its finest, featuring a cohesive flow, large rooms with soaring ceilings and expansive windows throughout creating a bright, light and vibrant space. Opulent appointments and finishes ensure an environment both visually stunning and mentally appealing. The convenience of a fully secure and gated attached two car garage and a step-saving elevator that rides straight to the top where a rooftop deck awaits you with gorgeous views of the Art Museum, center city Philadelphia, and Eakins Oval. This extra 23' wide residence allows for generous room dimensions and a grand custom glass staircase with a light well that brightens the entire core of the home. Main floor highlights include but are not limited to, chef's kitchen with Thermador kitchen appliance suite, custom lighting, private balcony, living room with spectacular modern fireplace, powder room and much more. They say the kitchen is the heart of the home, this one takes style to the 10th degree with Porcelanosa custom cabinetry, quartz countertops and island and will be the perfect place to start or end your day. Upstairs the main bedroom suite boasts custom closets, ensuite bath with freestanding soaking tub, deluxe shower, heated floors and an adjacent large 2nd floor den with gas fireplace, all the amenities of being in a 5 star hotel right without the travel time. The third level includes a "prince/princess" suite with 2 walk-in closets and en-suite bath plus two additional bedrooms, full hallway bath and the benefit of a laundry room. The penthouse level includes a wet bar, powder room and storage space and is the perfect escape for relaxing, entertaining or appreciating life in your newly purchased reality. A large bonus room on the lower level can be used as a wreck room or home gym. With 6.5 years left on the tax abatement, this property creates an even greater allure. A truly unique, special and unmatched home with one of the most prestigious addresses in the city where you can appreciate and enjoy the cultural attractions, restaurants and shopping the city has to offer. This could be your forever home!
Location
State PA
County Philadelphia
Area 19130 (19130)
Zoning RM1
Rooms
Basement Fully Finished, Outside Entrance, Rear Entrance
Interior
Interior Features Ceiling Fan(s), Combination Kitchen/Dining, Dining Area, Elevator, Floor Plan - Open, Kitchen - Eat-In, Kitchen - Island, Kitchen - Table Space, Primary Bath(s), Skylight(s), Stall Shower, Tub Shower, Walk-in Closet(s), Wet/Dry Bar, Wine Storage, Wood Floors
Hot Water Natural Gas
Heating Forced Air
Cooling Central A/C
Flooring Ceramic Tile, Hardwood
Fireplaces Number 2
Fireplaces Type Gas/Propane, Marble
Equipment Built-In Microwave, Built-In Range, Dishwasher, Disposal, Dryer - Front Loading, Dual Flush Toilets, Oven - Double, Oven - Wall, Range Hood, Six Burner Stove, Stainless Steel Appliances, Washer - Front Loading, Water Heater - High-Efficiency
Furnishings No
Fireplace Y
Window Features Energy Efficient
Appliance Built-In Microwave, Built-In Range, Dishwasher, Disposal, Dryer - Front Loading, Dual Flush Toilets, Oven - Double, Oven - Wall, Range Hood, Six Burner Stove, Stainless Steel Appliances, Washer - Front Loading, Water Heater - High-Efficiency
Heat Source Natural Gas
Laundry Upper Floor
Exterior
Exterior Feature Balcony, Deck(s), Roof
Parking Features Garage - Rear Entry
Garage Spaces 2.0
Water Access N
View City, River
Roof Type Fiberglass
Accessibility Elevator
Porch Balcony, Deck(s), Roof
Attached Garage 2
Total Parking Spaces 2
Garage Y
Building
Story 4
Foundation Block
Sewer Public Sewer
Water Public
Architectural Style Contemporary
Level or Stories 4
Additional Building Above Grade, Below Grade
Structure Type 9'+ Ceilings
New Construction Y
Schools
School District The School District Of Philadelphia
Others
HOA Fee Include Common Area Maintenance,Lawn Maintenance,Security Gate,Snow Removal
Senior Community No
Tax ID 152339120
Ownership Fee Simple
SqFt Source Assessor
Security Features Monitored,Security Gate
Acceptable Financing Cash, Conventional
Listing Terms Cash, Conventional
Financing Cash,Conventional
Special Listing Condition Standard
Read Less Info
Want to know what your home might be worth? Contact us for a FREE valuation!

Our team is ready to help you sell your home for the highest possible price ASAP

Bought with Brian L Stetler • BHHS Fox & Roach-Center City Walnut
GET MORE INFORMATION




