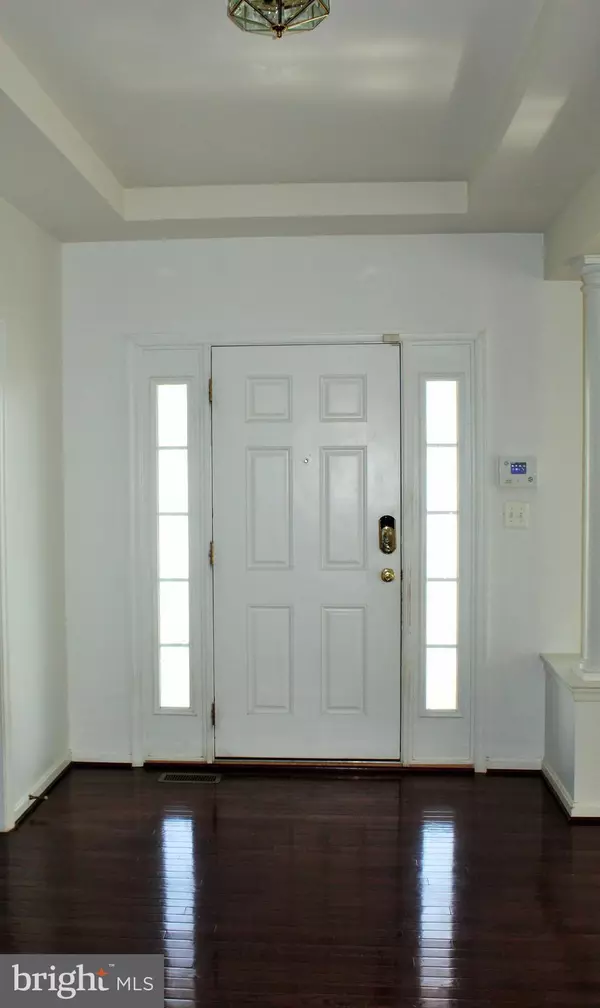For more information regarding the value of a property, please contact us for a free consultation.
Key Details
Sold Price $320,000
Property Type Single Family Home
Sub Type Detached
Listing Status Sold
Purchase Type For Sale
Square Footage 2,992 sqft
Price per Sqft $106
Subdivision Huntfield
MLS Listing ID WVJF137818
Sold Date 03/11/20
Style Colonial
Bedrooms 4
Full Baths 3
Half Baths 1
HOA Y/N N
Abv Grd Liv Area 2,992
Originating Board BRIGHT
Year Built 2007
Annual Tax Amount $2,421
Tax Year 2019
Property Description
Beautiful Colonial ideally located in popular Huntfield SD on corner with views of the Blue Ridge Mountains . Open floor plan with arched door ways and all hardwood flooring on main level. Gourmet Kitchen boasts stainless steel appliances, beveled cherry cabinetry, corian counter tops, double sink, island and pantry plus access to rear decking. Large main level family room with stone faced propane fireplace. The study is also on the main level and includes built-in cherry cabinetry. Both main and upper levels include 34 x 10 covered porches. Two Master Bedrooms and two Jack'n'Jill bedrooms. 20 x 14 Master Bedroom offers two walk-in closets, double vanity, garden tub, tiled tub and tiled flooring. Laundry room is on the bedroom level and includes both washer and dryer. 16 x 8 deck and large 2-car detached garage with openers. The basement is unfinished and includes a 80 gallon hot water heater plus it is plumbed for a future bath. Lots of storage too. Available Immediately!
Location
State WV
County Jefferson
Zoning RESIDENTIAL
Rooms
Other Rooms Living Room, Dining Room, Primary Bedroom, Bedroom 2, Bedroom 4, Kitchen, Family Room, Foyer, Study, Laundry, Office, Bathroom 3, Primary Bathroom
Basement Full, Unfinished, Sump Pump
Interior
Interior Features Built-Ins, Carpet, Chair Railings, Crown Moldings
Hot Water 60+ Gallon Tank
Heating Heat Pump - Gas BackUp, Programmable Thermostat, Zoned
Cooling Ceiling Fan(s), Heat Pump(s), Programmable Thermostat, Zoned
Flooring Carpet, Ceramic Tile, Hardwood
Fireplaces Number 1
Fireplaces Type Gas/Propane, Stone
Equipment Dishwasher, Exhaust Fan, Microwave, Oven - Self Cleaning, Oven/Range - Electric, Refrigerator, Stainless Steel Appliances
Furnishings No
Fireplace Y
Window Features Double Pane,Screens,Vinyl Clad
Appliance Dishwasher, Exhaust Fan, Microwave, Oven - Self Cleaning, Oven/Range - Electric, Refrigerator, Stainless Steel Appliances
Heat Source Electric, Propane - Leased
Laundry Upper Floor, Dryer In Unit, Washer In Unit
Exterior
Exterior Feature Deck(s), Porch(es)
Parking Features Garage - Front Entry, Garage Door Opener
Garage Spaces 2.0
Fence Decorative, Rear, Vinyl
Utilities Available Propane, Under Ground, Electric Available
Water Access N
View Mountain
Roof Type Architectural Shingle
Street Surface Paved
Accessibility None
Porch Deck(s), Porch(es)
Road Frontage Road Maintenance Agreement
Total Parking Spaces 2
Garage Y
Building
Story 3+
Sewer Public Sewer
Water Public
Architectural Style Colonial
Level or Stories 3+
Additional Building Above Grade, Below Grade
Structure Type 2 Story Ceilings,9'+ Ceilings,Dry Wall,Tray Ceilings
New Construction N
Schools
High Schools Washington
School District Jefferson County Schools
Others
Pets Allowed Y
Senior Community No
Tax ID 0311B015500000000
Ownership Other
Security Features Smoke Detector
Horse Property N
Special Listing Condition Standard
Pets Allowed No Pet Restrictions
Read Less Info
Want to know what your home might be worth? Contact us for a FREE valuation!

Our team is ready to help you sell your home for the highest possible price ASAP

Bought with Elizabeth D. McDonald • Dandridge Realty Group, LLC
GET MORE INFORMATION




