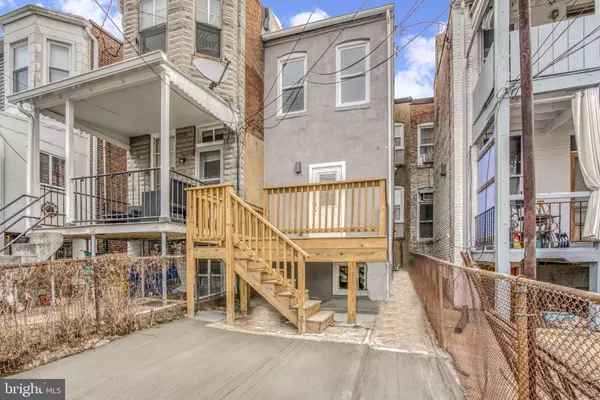For more information regarding the value of a property, please contact us for a free consultation.
Key Details
Sold Price $399,000
Property Type Townhouse
Sub Type Interior Row/Townhouse
Listing Status Sold
Purchase Type For Sale
Square Footage 1,872 sqft
Price per Sqft $213
Subdivision Hampden Historic District
MLS Listing ID MDBA528450
Sold Date 04/23/21
Style Federal
Bedrooms 3
Full Baths 3
Half Baths 1
HOA Y/N N
Abv Grd Liv Area 1,272
Originating Board BRIGHT
Year Built 1900
Annual Tax Amount $3,543
Tax Year 2021
Lot Size 1 Sqft
Property Description
Incredible workmanship fills this 3bd/3.5ba Hampden home with off-street parking! Welcome to 3412 Chestnut Ave, a sun-drench brand new renovation on one of Hampden's most popular streets! Buyers are welcomed by wide plank true hardwood floors that have been sanded and stained in place, a large open floor place, and soaring high ceilings. The living room is ample-sized and can easily fit a large sectional couch! There's a dedicated dining area that is conveiently located near the powder room. The galley kitchen features gleaming quartz counter tops, large soft-close cabinetry, floating reclaimed wood shelving and stainless steel appliances (including a hood that vents outside). The kitchen opens to the rear deck and large parking pad that can easily fit a mid-sized vehicle. Upstairs includes a large spare bedroom with closet organizer system and hardwood flooring, plus a guest bathroom with large-form tile and sleek bathroom hardware. The master suite can fit a queen-sized bed and has a large double closet and en-suite bathroom with designer tile throughout the oversized shower! The basement is fully finished and features an additional bedroom, space for an office, laundry, and an additional bathroom! No detail has been overlooked in this contemporary Hampden home!
Location
State MD
County Baltimore City
Zoning R-8*
Rooms
Basement Other
Interior
Interior Features Combination Kitchen/Living, Floor Plan - Open, Kitchen - Galley, Kitchen - Gourmet, Primary Bath(s), Upgraded Countertops, Wood Floors
Hot Water Electric
Heating Central
Cooling Central A/C
Equipment Built-In Microwave, Dishwasher, Disposal, Dryer, Oven/Range - Gas, Refrigerator, Washer, Water Heater
Fireplace N
Appliance Built-In Microwave, Dishwasher, Disposal, Dryer, Oven/Range - Gas, Refrigerator, Washer, Water Heater
Heat Source Natural Gas
Exterior
Garage Spaces 1.0
Water Access N
Accessibility None
Total Parking Spaces 1
Garage N
Building
Story 3
Sewer Public Septic, Public Sewer
Water Public
Architectural Style Federal
Level or Stories 3
Additional Building Above Grade, Below Grade
New Construction N
Schools
School District Baltimore City Public Schools
Others
Senior Community No
Tax ID 0313143533 034
Ownership Fee Simple
SqFt Source Estimated
Special Listing Condition Standard
Read Less Info
Want to know what your home might be worth? Contact us for a FREE valuation!

Our team is ready to help you sell your home for the highest possible price ASAP

Bought with Shanna Venice Moinizand • Guerilla Realty LLC
GET MORE INFORMATION




