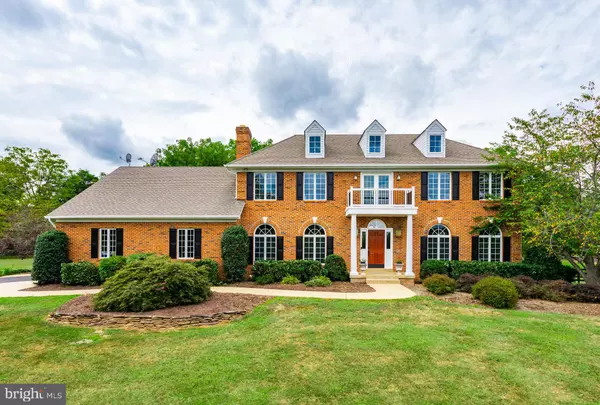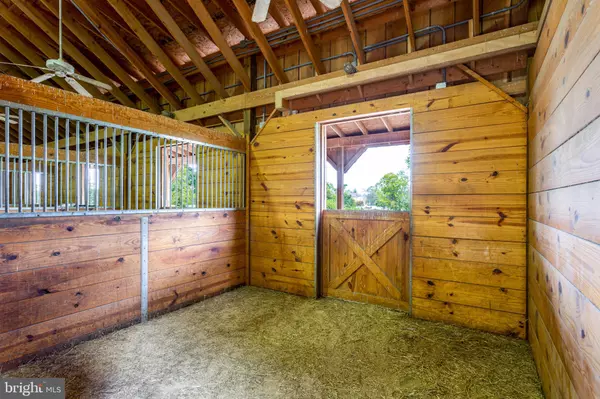For more information regarding the value of a property, please contact us for a free consultation.
Key Details
Sold Price $1,145,000
Property Type Single Family Home
Sub Type Detached
Listing Status Sold
Purchase Type For Sale
Square Footage 7,687 sqft
Price per Sqft $148
Subdivision Quail Trail Estates
MLS Listing ID VAFQ161986
Sold Date 02/27/20
Style Colonial
Bedrooms 5
Full Baths 5
Half Baths 1
HOA Fees $150/mo
HOA Y/N Y
Abv Grd Liv Area 6,055
Originating Board BRIGHT
Year Built 1990
Annual Tax Amount $10,338
Tax Year 2018
Lot Size 10.000 Acres
Acres 10.0
Property Description
Motivated Seller!! As you enter the paved, winding tree-lined drive, you will come upon this impeccable horse property presenting a beautiful 6000+ sq ft, 5 BR,5-1/2 BA, Brick Colonial home w/2 car garage, having an addtl oversized 3 bay heated/ac garage w/1/2 BA and loft, perfect for an office/art studio. The solid oak, 4-5 stall barn w/sep. well, offers a heated/ac tack rm, h/c wash stall, hay storage, dry lot, beautiful fenced pastures, bluestone riding ring, along with a 4 bay maintenance barn and ample trailer parking. All situated on meticulously manicured 10acs in a desired location only minutes to major routes on the DC side of Warrenton. This lovely home features a warm welcoming foyer leading into the formal living room w/ hardwood floors, 9ft ceilings,7ft windows,bringing you through French doors into the sitting rm. off the kitchen. The spacious gourmet kitchen w/ beautiful granite countertops, offers numerous cherry cabinets, farm sink, double convection oven, large pantry, spacious island, breakfast area, wet bar w/ wine refrigerator, leading into a sitting room hosting a brick fireplace w/ oak mantel. The elegant light filled formal dining room offers large 7ft windows, 9ft ceilings and beautiful hardwood floors.The open family rm has gorgeous Brazilian cherrywood flrs and is lined with windows overlooking the barn and pastures and leads out to the wrap around deck.There's also an en-suite on the first floor having an outside entrance, perfect for guests. Upstairs 4 spacious bedrooms, including a deluxe master suite w/ a generous master bath w/ 2 dual shower heads, soaking tub, dual sinks, 2 large his/her walk-in closets and an expansive sitting room. The spacious lower level with tray ceilings includes a full wet/dry bar, brick fireplace with oak mantel,built in bookshelves w/granite counter-tops, exercise room, full BA, 2nd laundry room w/washer, dryer and adtl storage rm. Outside enjoy the wrap around covered deck with lighting and dual ceiling fans. Invisible dog fence already In place. This property has a lot to offer. Don't let this one pass you by. Call for an appointment to view this beautiful well cared for home.
Location
State VA
County Fauquier
Zoning RA
Rooms
Basement Fully Finished
Main Level Bedrooms 1
Interior
Interior Features Bar, Breakfast Area, Carpet, Ceiling Fan(s), Entry Level Bedroom, Family Room Off Kitchen, Floor Plan - Traditional, Formal/Separate Dining Room, Kitchen - Gourmet, Kitchen - Island, Kitchen - Table Space, Primary Bath(s), Pantry, Recessed Lighting, Soaking Tub, Stall Shower, Tub Shower, Walk-in Closet(s), Wood Floors, Wet/Dry Bar, Built-Ins, Central Vacuum, Kitchen - Eat-In, Dining Area
Hot Water Electric, Propane
Heating Heat Pump(s), Zoned, Forced Air
Cooling Central A/C, Ceiling Fan(s)
Flooring Ceramic Tile, Carpet, Hardwood
Fireplaces Number 2
Fireplaces Type Mantel(s), Stone, Brick, Fireplace - Glass Doors, Gas/Propane
Equipment Cooktop, Dishwasher, Icemaker, Oven - Wall, Refrigerator, Washer, Central Vacuum, Dryer - Electric, Extra Refrigerator/Freezer, Oven - Double, Oven - Self Cleaning, Stove
Fireplace Y
Appliance Cooktop, Dishwasher, Icemaker, Oven - Wall, Refrigerator, Washer, Central Vacuum, Dryer - Electric, Extra Refrigerator/Freezer, Oven - Double, Oven - Self Cleaning, Stove
Heat Source Electric, Propane - Owned
Laundry Main Floor, Lower Floor
Exterior
Exterior Feature Balcony, Brick, Deck(s), Patio(s), Porch(es), Roof, Wrap Around
Parking Features Additional Storage Area, Garage - Side Entry, Garage Door Opener, Oversized, Inside Access, Other
Garage Spaces 12.0
Fence Board, Invisible, Split Rail
Utilities Available Cable TV, Propane, Electric Available
Water Access N
View Pasture, Garden/Lawn, Trees/Woods
Roof Type Architectural Shingle
Street Surface Black Top,Paved
Accessibility None
Porch Balcony, Brick, Deck(s), Patio(s), Porch(es), Roof, Wrap Around
Attached Garage 2
Total Parking Spaces 12
Garage Y
Building
Lot Description Backs to Trees, Cul-de-sac, Front Yard, Landscaping, No Thru Street, Open, Partly Wooded, Private, Rear Yard, Road Frontage, SideYard(s), Level, Secluded
Story 3+
Sewer On Site Septic
Water Well
Architectural Style Colonial
Level or Stories 3+
Additional Building Above Grade, Below Grade
Structure Type 9'+ Ceilings,2 Story Ceilings,Tray Ceilings
New Construction N
Schools
Elementary Schools C. Hunter Ritchie
Middle Schools Marshall
High Schools Kettle Run
School District Fauquier County Public Schools
Others
Senior Community No
Tax ID 7916-39-1861
Ownership Fee Simple
SqFt Source Assessor
Horse Property Y
Horse Feature Horses Allowed, Paddock, Riding Ring, Stable(s), Arena
Special Listing Condition Standard
Read Less Info
Want to know what your home might be worth? Contact us for a FREE valuation!

Our team is ready to help you sell your home for the highest possible price ASAP

Bought with Kieno A Simeon • Keller Williams Chantilly Ventures, LLC
GET MORE INFORMATION




