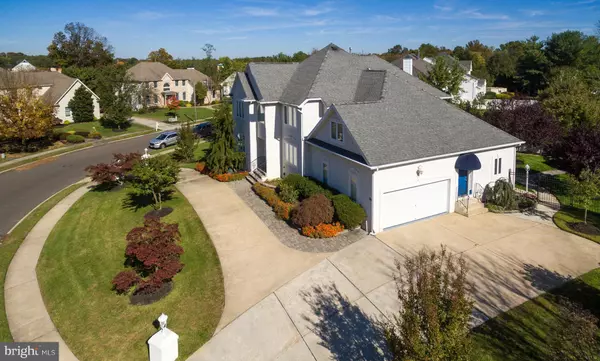For more information regarding the value of a property, please contact us for a free consultation.
Key Details
Sold Price $540,000
Property Type Single Family Home
Sub Type Detached
Listing Status Sold
Purchase Type For Sale
Square Footage 4,224 sqft
Price per Sqft $127
Subdivision Buttonwood Estates
MLS Listing ID NJCD386638
Sold Date 09/15/20
Style Contemporary
Bedrooms 4
Full Baths 4
HOA Fees $16/mo
HOA Y/N Y
Abv Grd Liv Area 3,024
Originating Board BRIGHT
Year Built 2001
Annual Tax Amount $19,337
Tax Year 2019
Lot Size 0.295 Acres
Acres 0.29
Lot Dimensions 107.00 x 120.00
Property Description
Wow! This 4/5 bedroom Cherry Hill East-side home features 2 kitchens on the main floor of this immaculate, contemporary open floor plan with 9 foot ceilings. As you enter the 2 story foyer, you see the beaming hardwood floors on the main level, turning staircase, study or bedroom , and full bathroom. The main kitchen has granite counters, 42" maple cabinets, island with a gas cook top venting to the outside, wall oven, built-in microwave, and stainless appliances. Family room has open space with corner gas fireplace. The 2nd kitchen is perfect for the in-law suite which leads to the side entrance to go down to the finished basement where there's plenty of room for entertaining and full bathroom. Use the 2nd staircase to go upstairs where there's 4 spacious bedrooms with ample closets and 2 full bathrooms. Master bedroom has sitting area with tray ceiling, recessed lights, walk-in closet, and luxurious bathroom. This home does NOT lack storage with the existing 17 closets. The loft is used as a sitting area but could easily be converted into a 9ft x 8ft walk-in closet. This is a great location to access places of worship, restaurants, shopping, walking distance to high school, and just minutes from major highways and PATCO high speedline.
Location
State NJ
County Camden
Area Cherry Hill Twp (20409)
Zoning RESIDENTIAL
Rooms
Other Rooms Living Room, Dining Room, Primary Bedroom, Bedroom 2, Bedroom 3, Bedroom 4, Kitchen, Family Room, Laundry, Loft, Mud Room, Office, Recreation Room, Media Room, Primary Bathroom, Full Bath, Additional Bedroom
Basement Fully Finished, Interior Access, Poured Concrete, Shelving, Windows
Interior
Interior Features 2nd Kitchen, Additional Stairway, Attic, Bar, Carpet, Curved Staircase, Dining Area, Entry Level Bedroom, Family Room Off Kitchen, Floor Plan - Open, Formal/Separate Dining Room, Kitchen - Eat-In, Kitchen - Island, Kitchen - Table Space, Primary Bath(s), Pantry, Recessed Lighting, Sprinkler System, Stall Shower, Tub Shower, Walk-in Closet(s), Wet/Dry Bar, WhirlPool/HotTub, Wood Floors, Built-Ins, Store/Office, Upgraded Countertops, Wine Storage
Hot Water Natural Gas
Heating Forced Air
Cooling Central A/C
Flooring Hardwood, Carpet, Ceramic Tile
Fireplaces Number 1
Fireplaces Type Corner, Fireplace - Glass Doors, Gas/Propane, Mantel(s)
Equipment Cooktop, Dishwasher, Disposal, Dryer, Oven - Wall, Refrigerator, Stainless Steel Appliances, Washer, Water Heater, Built-In Microwave
Fireplace Y
Window Features Casement,Vinyl Clad
Appliance Cooktop, Dishwasher, Disposal, Dryer, Oven - Wall, Refrigerator, Stainless Steel Appliances, Washer, Water Heater, Built-In Microwave
Heat Source Natural Gas
Laundry Main Floor
Exterior
Exterior Feature Patio(s)
Parking Features Garage - Side Entry, Garage Door Opener, Inside Access, Oversized
Garage Spaces 2.0
Fence Partially, Other
Water Access N
View Garden/Lawn
Roof Type Asphalt
Street Surface Black Top
Accessibility None
Porch Patio(s)
Attached Garage 2
Total Parking Spaces 2
Garage Y
Building
Story 2
Foundation Concrete Perimeter
Sewer Public Sewer
Water Public
Architectural Style Contemporary
Level or Stories 2
Additional Building Above Grade, Below Grade
Structure Type 9'+ Ceilings,Dry Wall
New Construction N
Schools
Middle Schools Henry C. Beck M.S.
High Schools Cherry Hill High - East
School District Cherry Hill Township Public Schools
Others
HOA Fee Include Common Area Maintenance
Senior Community No
Tax ID 09-00524 07-00036
Ownership Fee Simple
SqFt Source Assessor
Security Features Carbon Monoxide Detector(s),Motion Detectors,Smoke Detector,Security System
Acceptable Financing Cash, Conventional, FHA, VA
Listing Terms Cash, Conventional, FHA, VA
Financing Cash,Conventional,FHA,VA
Special Listing Condition Standard
Read Less Info
Want to know what your home might be worth? Contact us for a FREE valuation!

Our team is ready to help you sell your home for the highest possible price ASAP

Bought with Amy Robin Rossano • Weichert Realtors-Cherry Hill
GET MORE INFORMATION




