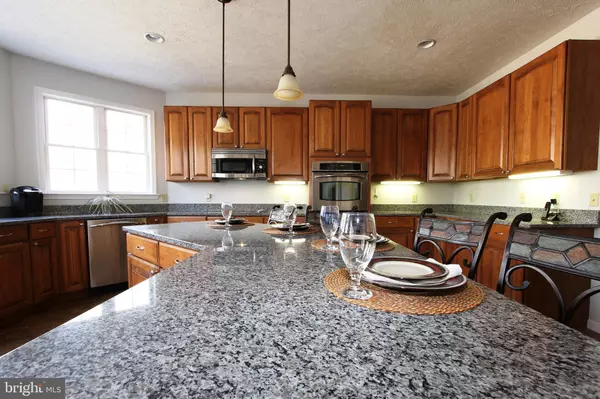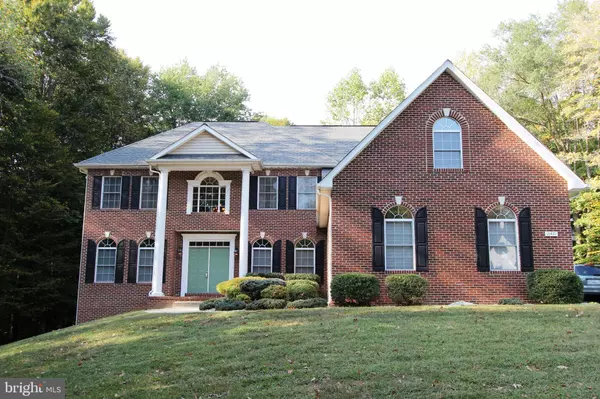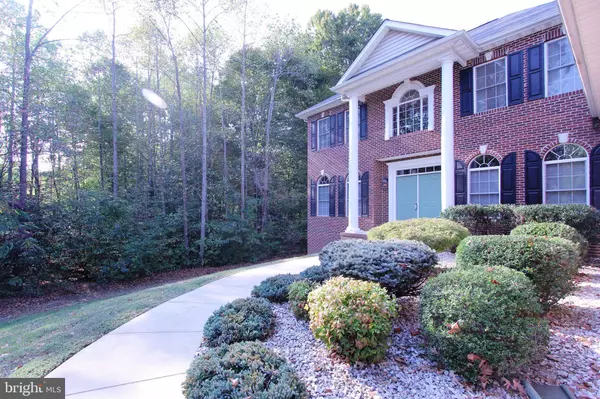For more information regarding the value of a property, please contact us for a free consultation.
Key Details
Sold Price $575,000
Property Type Single Family Home
Sub Type Detached
Listing Status Sold
Purchase Type For Sale
Square Footage 5,933 sqft
Price per Sqft $96
Subdivision Hollybrook Farm
MLS Listing ID MDCH210984
Sold Date 05/29/20
Style Colonial
Bedrooms 6
Full Baths 5
HOA Fees $50/ann
HOA Y/N Y
Abv Grd Liv Area 4,393
Originating Board BRIGHT
Year Built 2005
Annual Tax Amount $7,790
Tax Year 2020
Lot Size 3.030 Acres
Acres 3.03
Property Description
Gorgeous from top to bottom. Gently lived in and meticulously taken care of this home shows like a model home. Beautiful and warm hardwoods throughout. Gourmet kitchen with new granite and stainless steel appliances. A butlers pantry with new granite sits between the kitchen and the formal dining room. You enter the house through a grand two story foyer. The Master Bedroom is gorgeous and inviting with a trey ceiling, beautiful hardwood floors, one of three gas fireplaces, a huge walk-in closet and a master shower you won't believe. Plenty of hot water with two water heaters! New trex type decking was installed in 2017. There is a huge three car garage. Water alarms installed on items that can have run over - you know like the A/C, the fridge and the washer. Wired for Fios and DirecTV and Fiber Optics is available! All on 3 acres with privacy on three sides. Some areas in this home have architecturally designed textured ceilings for noise/sound/echo reduction. Closing help available with the right offer. There is some forest conservation but don't let that scare you there is a process thru the County that you can reduce the amount of conservation if need be.
Location
State MD
County Charles
Zoning AC
Rooms
Other Rooms Dining Room, Primary Bedroom, Bedroom 2, Bedroom 3, Bedroom 4, Bedroom 5, Kitchen, Game Room, Family Room, Den, Foyer, Breakfast Room, Bedroom 1, Exercise Room, Mud Room, Recreation Room
Basement Fully Finished, Heated, Improved, Interior Access, Walkout Level, Sump Pump, Side Entrance
Main Level Bedrooms 1
Interior
Interior Features Additional Stairway, Attic, Breakfast Area, Butlers Pantry, Carpet, Ceiling Fan(s), Combination Kitchen/Living, Dining Area, Double/Dual Staircase, Entry Level Bedroom, Family Room Off Kitchen, Floor Plan - Open, Formal/Separate Dining Room, Kitchen - Gourmet, Kitchen - Island, Primary Bath(s), Pantry, Recessed Lighting, Soaking Tub, Stall Shower, Tub Shower, Upgraded Countertops, Walk-in Closet(s), Wood Floors
Hot Water Electric
Heating Heat Pump(s)
Cooling Ceiling Fan(s), Heat Pump(s)
Flooring Hardwood, Ceramic Tile, Carpet
Fireplaces Number 3
Fireplaces Type Fireplace - Glass Doors, Mantel(s)
Equipment Built-In Microwave, Cooktop, Dishwasher, Dryer, Exhaust Fan, Refrigerator, Icemaker, Stainless Steel Appliances, Washer, Water Heater
Fireplace Y
Window Features Energy Efficient,Insulated
Appliance Built-In Microwave, Cooktop, Dishwasher, Dryer, Exhaust Fan, Refrigerator, Icemaker, Stainless Steel Appliances, Washer, Water Heater
Heat Source Electric
Laundry Main Floor
Exterior
Exterior Feature Deck(s)
Parking Features Garage - Side Entry, Garage Door Opener, Inside Access, Oversized
Garage Spaces 3.0
Utilities Available Fiber Optics Available, Phone, Propane, DSL Available
Water Access N
Accessibility None
Porch Deck(s)
Attached Garage 3
Total Parking Spaces 3
Garage Y
Building
Lot Description Backs to Trees, Cul-de-sac, Front Yard, Landscaping, Rear Yard
Story 3+
Sewer Septic Exists, Community Septic Tank, Private Septic Tank
Water Well
Architectural Style Colonial
Level or Stories 3+
Additional Building Above Grade, Below Grade
New Construction N
Schools
Elementary Schools Walter J Mitchell
Middle Schools Piccowaxen
High Schools La Plata
School District Charles County Public Schools
Others
Senior Community No
Tax ID 0904028643
Ownership Fee Simple
SqFt Source Assessor
Acceptable Financing VA, USDA, FHA, Conventional, Cash
Listing Terms VA, USDA, FHA, Conventional, Cash
Financing VA,USDA,FHA,Conventional,Cash
Special Listing Condition Standard
Read Less Info
Want to know what your home might be worth? Contact us for a FREE valuation!

Our team is ready to help you sell your home for the highest possible price ASAP

Bought with Judy E Rye • RE/MAX 100
GET MORE INFORMATION




