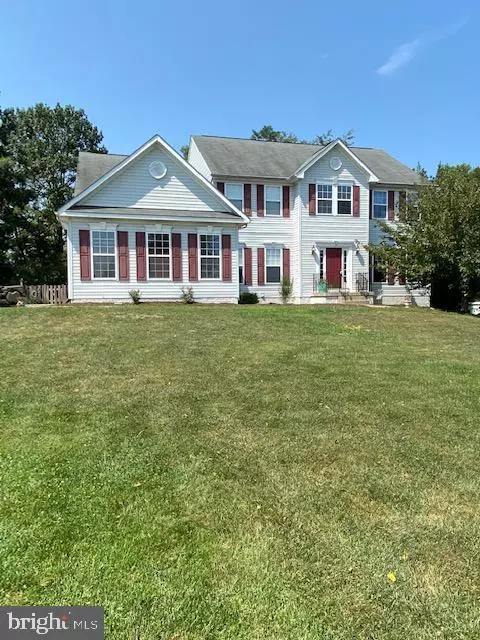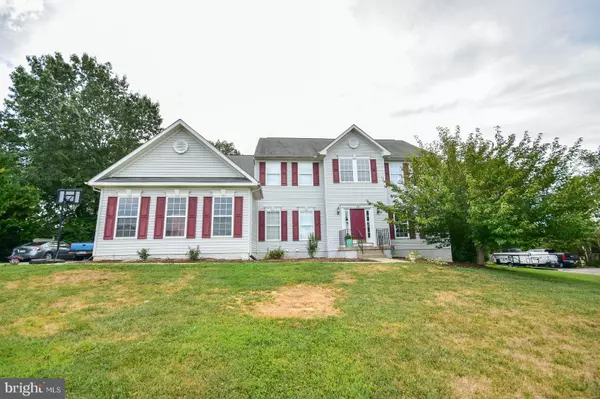For more information regarding the value of a property, please contact us for a free consultation.
Key Details
Sold Price $365,000
Property Type Single Family Home
Sub Type Detached
Listing Status Sold
Purchase Type For Sale
Square Footage 2,974 sqft
Price per Sqft $122
Subdivision Gap View Village
MLS Listing ID WVJF139606
Sold Date 09/30/20
Style Colonial
Bedrooms 4
Full Baths 2
Half Baths 1
HOA Fees $60/mo
HOA Y/N Y
Abv Grd Liv Area 2,974
Originating Board BRIGHT
Year Built 2003
Annual Tax Amount $2,111
Tax Year 2019
Lot Size 0.750 Acres
Acres 0.75
Property Description
An astounding amount of living space - 4 Bedrooms, 2.5 bath in this 2 story home. It all begins with the sprawling Front yard, and a 2 level entry foyer. The living room and dining room have a terrific flow and are accented with gorgeous flooring. The private main level office is near the Font door, Foyer and Kitchen .Amazing open kitchen with a bounty of cabinetry, counter tops and light, and is just a few steps from the Breakfast Room and Dining Room. The Breakfast Room offers a full view of the Family Room and of the sites and sounds of the nature in the backyard. Master suite is an incredible 26' X 14 with an attached oversized walk in double entry closet and a Luxurious Bath. 3 additional large bedrooms and a Jack and Jill Bathroom make it a perfect fit . In addition to all of this appointed living space there is a massive unfinished basement with an exterior door and rough-in for another bath to utilize as you wish. Pleasant, peaceful and plenty of room, inside and out. 3 car garage. In Gap View Village on a beautiful .75 acre lot with an elongated driveway for extra parking. Indeed ,a Great place to call Home! Gap View Village is a well, established neighborhood ,commuter friendly as well as close to nearby shopping ,points of interest, historical landmarks, great parks, rafting, hiking, libraries medical facilities and much more! High Speed Internet Cable available! An Astounding Home in a Wonderful Location. Better call on this one right away!!!
Location
State WV
County Jefferson
Zoning 101
Rooms
Other Rooms Living Room, Dining Room, Primary Bedroom, Bedroom 2, Bedroom 3, Bedroom 4, Kitchen, Family Room, Foyer, Breakfast Room, Study, Laundry, Primary Bathroom, Full Bath, Half Bath
Basement Full
Interior
Interior Features Breakfast Area, Ceiling Fan(s), Family Room Off Kitchen, Wood Floors
Hot Water Electric
Heating Heat Pump(s)
Cooling Central A/C
Flooring Laminated, Carpet, Vinyl
Equipment Dishwasher, Energy Efficient Appliances, Oven - Wall, Refrigerator, Cooktop - Down Draft, Oven - Double
Appliance Dishwasher, Energy Efficient Appliances, Oven - Wall, Refrigerator, Cooktop - Down Draft, Oven - Double
Heat Source Electric
Laundry Main Floor
Exterior
Parking Features Additional Storage Area, Garage - Side Entry, Garage Door Opener
Garage Spaces 3.0
Utilities Available Other
Water Access N
View Trees/Woods
Accessibility Level Entry - Main
Attached Garage 3
Total Parking Spaces 3
Garage Y
Building
Story 3
Sewer On Site Septic
Water Public
Architectural Style Colonial
Level or Stories 3
Additional Building Above Grade, Below Grade
Structure Type Dry Wall,9'+ Ceilings
New Construction N
Schools
Elementary Schools Driswood
Middle Schools Harpers Ferry
High Schools Jefferson
School District Jefferson County Schools
Others
HOA Fee Include Road Maintenance,Snow Removal
Senior Community No
Tax ID 045D014500000000
Ownership Fee Simple
SqFt Source Estimated
Security Features Carbon Monoxide Detector(s),Smoke Detector
Acceptable Financing Cash, Conventional, FHA, VA
Listing Terms Cash, Conventional, FHA, VA
Financing Cash,Conventional,FHA,VA
Special Listing Condition Standard
Read Less Info
Want to know what your home might be worth? Contact us for a FREE valuation!

Our team is ready to help you sell your home for the highest possible price ASAP

Bought with Garland Del Grimes • 4 State Real Estate LLC
GET MORE INFORMATION




